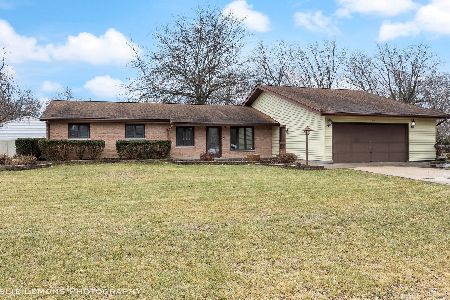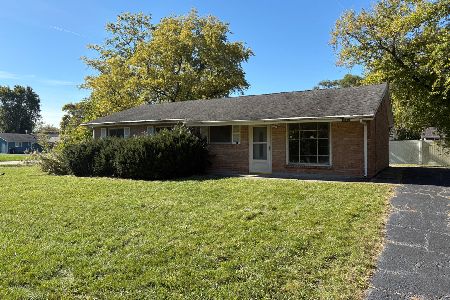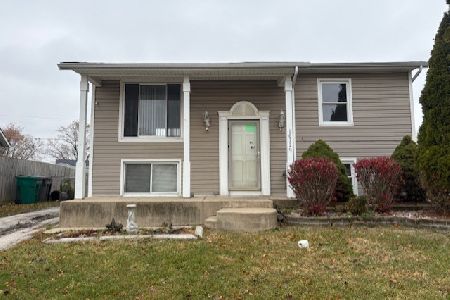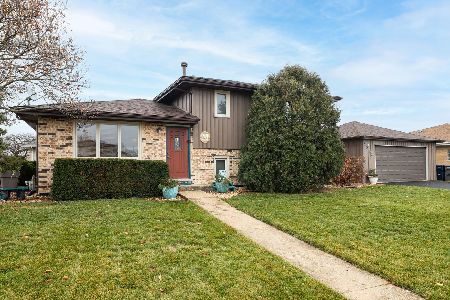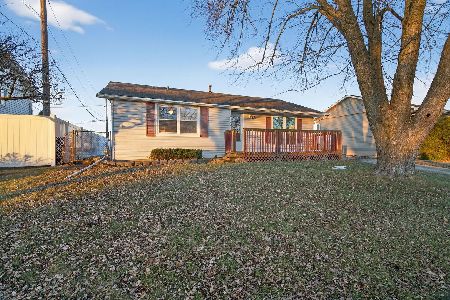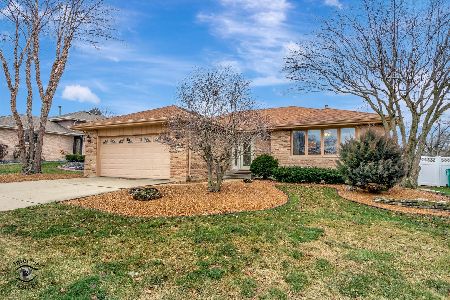16219 Rosebud Place, Orland Hills, Illinois 60487
$258,000
|
Sold
|
|
| Status: | Closed |
| Sqft: | 1,878 |
| Cost/Sqft: | $137 |
| Beds: | 4 |
| Baths: | 3 |
| Year Built: | 1992 |
| Property Taxes: | $6,343 |
| Days On Market: | 3391 |
| Lot Size: | 0,20 |
Description
Gorgeous/Immaculate 4 BR/2.5 BTH Split Level. Professionally decorated, this home boasts hardwood flooring throughout, eat-in in kitchen, large living room with 1st floor powder room. The living room includes a custom built marble/oak wood burning/gas fireplace with heatilator system great for those chilly days. The custom built lower level could be used as an In-Law Arrangement. The walkout LL includes wood laminate flooring, family room, kitchen, bedroom and full bath. The outside is an entertainers dream. The wrap around wood deck surrounds a 4ft deep (16x30) oval above ground pool great for those summer parties. Off to the side of the pool is a custom brick paver seating area and lush gardens. Professionally installed closet organizers throughout. The roof and the gutters/downspouts are only 2yrs. Too much to mention!! You must see for yourself this beautiful home and all it has to offer your clients.
Property Specifics
| Single Family | |
| — | |
| Ranch | |
| 1992 | |
| Full,Walkout | |
| — | |
| No | |
| 0.2 |
| Cook | |
| Ashbourne Hills | |
| 0 / Not Applicable | |
| None | |
| Lake Michigan | |
| Public Sewer | |
| 09361586 | |
| 27222160240000 |
Nearby Schools
| NAME: | DISTRICT: | DISTANCE: | |
|---|---|---|---|
|
Grade School
Liberty Elementary School |
135 | — | |
|
Middle School
Jerling Junior High School |
135 | Not in DB | |
|
High School
Carl Sandburg High School |
230 | Not in DB | |
Property History
| DATE: | EVENT: | PRICE: | SOURCE: |
|---|---|---|---|
| 27 Feb, 2017 | Sold | $258,000 | MRED MLS |
| 1 Jan, 2017 | Under contract | $258,000 | MRED MLS |
| 7 Oct, 2016 | Listed for sale | $265,000 | MRED MLS |
Room Specifics
Total Bedrooms: 4
Bedrooms Above Ground: 4
Bedrooms Below Ground: 0
Dimensions: —
Floor Type: Hardwood
Dimensions: —
Floor Type: Hardwood
Dimensions: —
Floor Type: Wood Laminate
Full Bathrooms: 3
Bathroom Amenities: —
Bathroom in Basement: 1
Rooms: No additional rooms
Basement Description: Finished,Exterior Access
Other Specifics
| 2.5 | |
| Concrete Perimeter | |
| Concrete | |
| Deck, Patio, Brick Paver Patio, Above Ground Pool | |
| Fenced Yard | |
| 60 X 143 | |
| — | |
| None | |
| Skylight(s), Hardwood Floors, Wood Laminate Floors, In-Law Arrangement | |
| Range, Microwave, Dishwasher, Refrigerator, Washer, Dryer | |
| Not in DB | |
| Sidewalks, Street Lights, Street Paved | |
| — | |
| — | |
| Wood Burning, Gas Log, Gas Starter, Heatilator |
Tax History
| Year | Property Taxes |
|---|---|
| 2017 | $6,343 |
Contact Agent
Nearby Similar Homes
Nearby Sold Comparables
Contact Agent
Listing Provided By
Professional Residential Brokerage LLC


