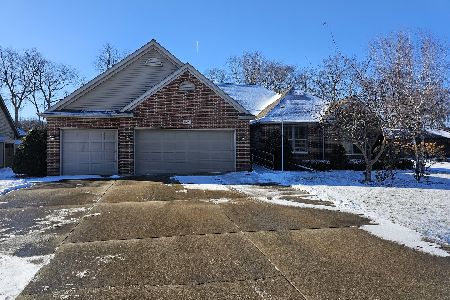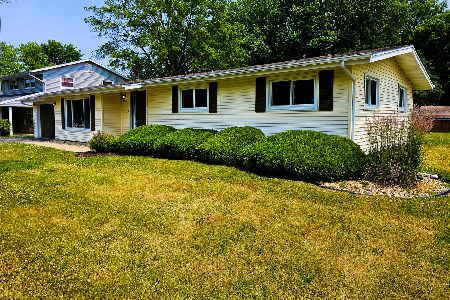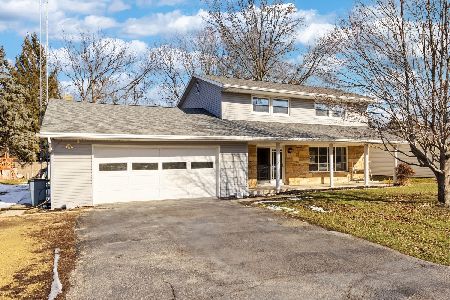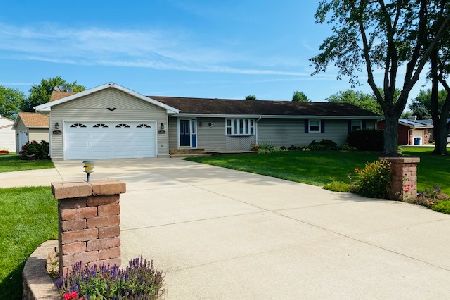1621A Brandywine Lane, Dixon, Illinois 61021
$222,500
|
Sold
|
|
| Status: | Closed |
| Sqft: | 2,075 |
| Cost/Sqft: | $121 |
| Beds: | 4 |
| Baths: | 2 |
| Year Built: | 1999 |
| Property Taxes: | $4,509 |
| Days On Market: | 4968 |
| Lot Size: | 0,00 |
Description
Open floor plan, vaulted ceilings in dining & living rooms, gas fireplace in living room, breakfast bar in beautiful kitchen. 6 panel doors throughout. Master bedroom has private bath with separate tub & shower, double sinks & walk-in closet. 12x18 patio, 11x16 sun room. Lots of extras. New rock seawall, whole house generator negotiable.
Property Specifics
| Single Family | |
| — | |
| — | |
| 1999 | |
| None | |
| — | |
| Yes | |
| — |
| Lee | |
| — | |
| 0 / Not Applicable | |
| None | |
| Private Well | |
| Septic-Private | |
| 08081147 | |
| 16071140101900 |
Property History
| DATE: | EVENT: | PRICE: | SOURCE: |
|---|---|---|---|
| 17 Dec, 2012 | Sold | $222,500 | MRED MLS |
| 14 Oct, 2012 | Under contract | $251,500 | MRED MLS |
| 1 Jun, 2012 | Listed for sale | $251,500 | MRED MLS |
| 15 Jun, 2018 | Sold | $287,000 | MRED MLS |
| 13 Apr, 2018 | Under contract | $287,000 | MRED MLS |
| 12 Apr, 2018 | Listed for sale | $287,000 | MRED MLS |
Room Specifics
Total Bedrooms: 4
Bedrooms Above Ground: 4
Bedrooms Below Ground: 0
Dimensions: —
Floor Type: —
Dimensions: —
Floor Type: —
Dimensions: —
Floor Type: —
Full Bathrooms: 2
Bathroom Amenities: —
Bathroom in Basement: 0
Rooms: No additional rooms
Basement Description: Slab
Other Specifics
| 2 | |
| — | |
| Concrete | |
| — | |
| Water View | |
| 80X250 | |
| — | |
| Full | |
| Vaulted/Cathedral Ceilings, First Floor Laundry | |
| — | |
| Not in DB | |
| Street Paved | |
| — | |
| — | |
| Gas Log |
Tax History
| Year | Property Taxes |
|---|---|
| 2012 | $4,509 |
| 2018 | $4,024 |
Contact Agent
Nearby Similar Homes
Nearby Sold Comparables
Contact Agent
Listing Provided By
Re/Max Sauk Valley







