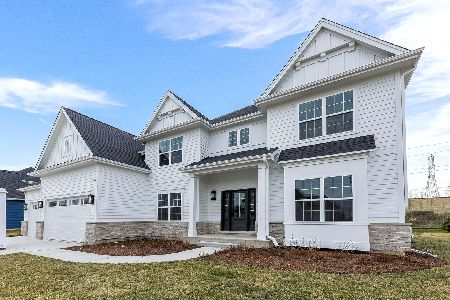1622 Coachmans Road, Darien, Illinois 60561
$525,000
|
Sold
|
|
| Status: | Closed |
| Sqft: | 4,121 |
| Cost/Sqft: | $133 |
| Beds: | 4 |
| Baths: | 4 |
| Year Built: | 1977 |
| Property Taxes: | $10,835 |
| Days On Market: | 2270 |
| Lot Size: | 0,37 |
Description
Highly desirable OPEN PLAN RANCH in Carriage Greens! Enter the foyer w/tray ceiling & you know you're in for a treat. Lg living room w/gas fp & family room opens to a fantastic sunroom & show stopping kitchen w/heated floors, vaulted ceilings, skylights & massive center island. Kitchen features an abundance of custom maple cabinets & W/I pantry for endless storage! Beautiful granite counters & high end appliances inc. 2 dishwashers!Butler's pantry/bar area leads to a separate formal dining room. A gallery room connects it all giving so many options! Amazing spacious master suite w/WIC, coffee bar, heated floors, tray ceiling, double sided gas fireplace & access to a private patio! Ensuite bath has lg glass shower, soaker tub, vanity, dual sinks & more storage! 3 more SPACIOUS bedrooms & main level laundry rm too! Finished basement w/kitchenette & full bath make this space great for guests/in-law arrangement. Multilevel brick paver covered patio runs the length of home! Prof landscaped!
Property Specifics
| Single Family | |
| — | |
| Ranch | |
| 1977 | |
| Partial | |
| RANCH | |
| No | |
| 0.37 |
| Du Page | |
| Carriage Green | |
| — / Not Applicable | |
| None | |
| Lake Michigan | |
| Public Sewer | |
| 10572254 | |
| 0933302042 |
Nearby Schools
| NAME: | DISTRICT: | DISTANCE: | |
|---|---|---|---|
|
Grade School
Concord Elementary School |
63 | — | |
|
Middle School
Cass Junior High School |
63 | Not in DB | |
|
High School
Hinsdale South High School |
86 | Not in DB | |
Property History
| DATE: | EVENT: | PRICE: | SOURCE: |
|---|---|---|---|
| 16 Mar, 2020 | Sold | $525,000 | MRED MLS |
| 1 Feb, 2020 | Under contract | $549,900 | MRED MLS |
| 12 Nov, 2019 | Listed for sale | $549,900 | MRED MLS |
Room Specifics
Total Bedrooms: 4
Bedrooms Above Ground: 4
Bedrooms Below Ground: 0
Dimensions: —
Floor Type: Carpet
Dimensions: —
Floor Type: Carpet
Dimensions: —
Floor Type: Carpet
Full Bathrooms: 4
Bathroom Amenities: Whirlpool,Separate Shower,Double Sink,Garden Tub
Bathroom in Basement: 1
Rooms: Kitchen,Gallery,Recreation Room,Sun Room,Walk In Closet
Basement Description: Finished,Crawl
Other Specifics
| 2 | |
| Concrete Perimeter | |
| Concrete | |
| Patio, Brick Paver Patio, Storms/Screens, Outdoor Grill | |
| Irregular Lot | |
| 104X186X51X182 | |
| — | |
| Full | |
| Vaulted/Cathedral Ceilings, Skylight(s), Hardwood Floors, Heated Floors, First Floor Bedroom, First Floor Laundry | |
| Double Oven, Microwave, Dishwasher, Refrigerator, Washer, Disposal | |
| Not in DB | |
| Clubhouse, Lake, Curbs, Sidewalks, Street Lights, Street Paved | |
| — | |
| — | |
| Double Sided, Wood Burning, Gas Log, Gas Starter |
Tax History
| Year | Property Taxes |
|---|---|
| 2020 | $10,835 |
Contact Agent
Nearby Sold Comparables
Contact Agent
Listing Provided By
Southwestern Real Estate, Inc.




