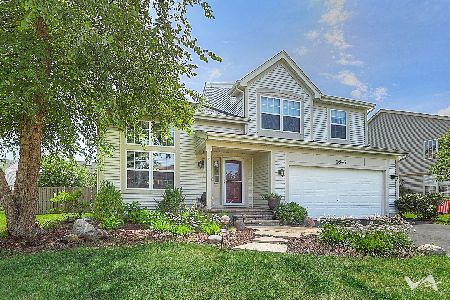1622 Rosehall Lane, Elgin, Illinois 60123
$306,000
|
Sold
|
|
| Status: | Closed |
| Sqft: | 2,192 |
| Cost/Sqft: | $141 |
| Beds: | 3 |
| Baths: | 4 |
| Year Built: | 2002 |
| Property Taxes: | $7,550 |
| Days On Market: | 2756 |
| Lot Size: | 0,23 |
Description
Beautiful Move-in Ready Mulberry Grove Home. Fantastic layout for entertaining and daily life. Large gourmet kitchen open to the family room with direct access to the paver patio. Garage floor has been epoxied and has ample room for storage. Basement is outfitted for enjoyment with built in wine fridge, fully operational wet bar, powder room and lots of room for media. Behind the built in storage wall is access to the crawl space. Full Master suite with separate water closet. Large loft area for extra lounge space. Don't miss this Elgin Gem.
Property Specifics
| Single Family | |
| — | |
| — | |
| 2002 | |
| Partial | |
| — | |
| No | |
| 0.23 |
| Kane | |
| — | |
| 255 / — | |
| None | |
| Public | |
| Public Sewer | |
| 10014547 | |
| 0633328016 |
Property History
| DATE: | EVENT: | PRICE: | SOURCE: |
|---|---|---|---|
| 20 Sep, 2018 | Sold | $306,000 | MRED MLS |
| 9 Aug, 2018 | Under contract | $309,900 | MRED MLS |
| 11 Jul, 2018 | Listed for sale | $309,900 | MRED MLS |
Room Specifics
Total Bedrooms: 3
Bedrooms Above Ground: 3
Bedrooms Below Ground: 0
Dimensions: —
Floor Type: —
Dimensions: —
Floor Type: —
Full Bathrooms: 4
Bathroom Amenities: —
Bathroom in Basement: 1
Rooms: Loft,Walk In Closet
Basement Description: Finished,Crawl
Other Specifics
| 2 | |
| — | |
| — | |
| — | |
| — | |
| 132X24X29X62X69X17X70 | |
| — | |
| Full | |
| Vaulted/Cathedral Ceilings, Bar-Wet, Hardwood Floors, First Floor Laundry | |
| — | |
| Not in DB | |
| — | |
| — | |
| — | |
| — |
Tax History
| Year | Property Taxes |
|---|---|
| 2018 | $7,550 |
Contact Agent
Nearby Sold Comparables
Contact Agent
Listing Provided By
Hometown Real Estate





