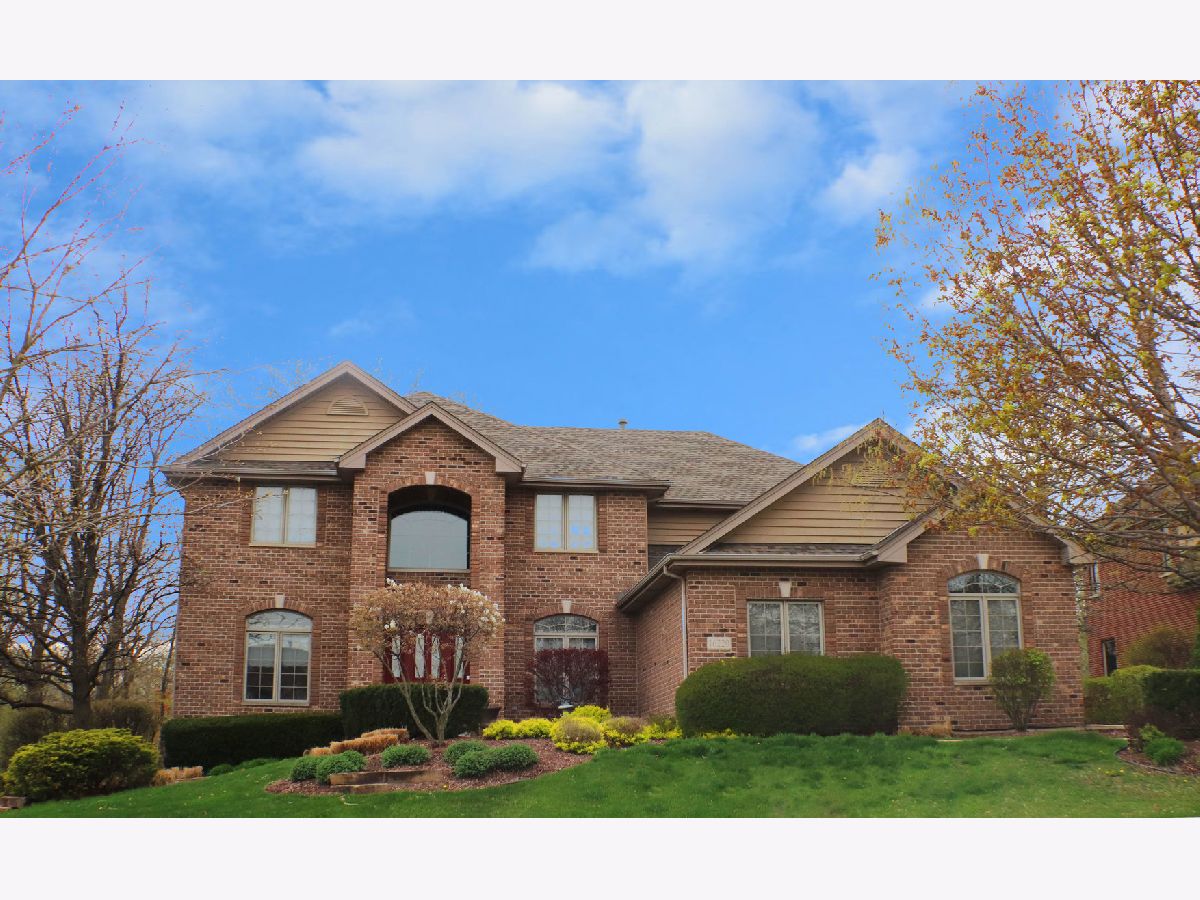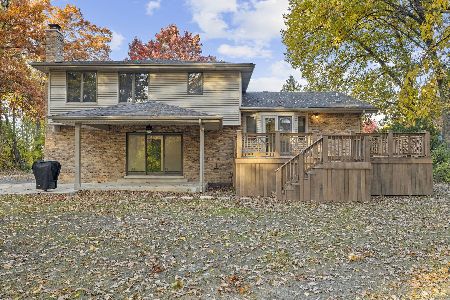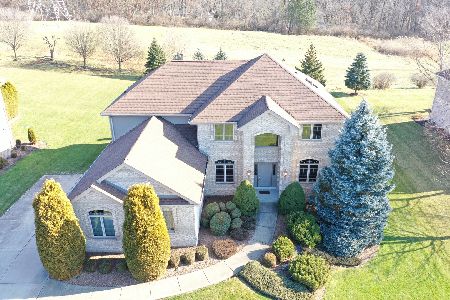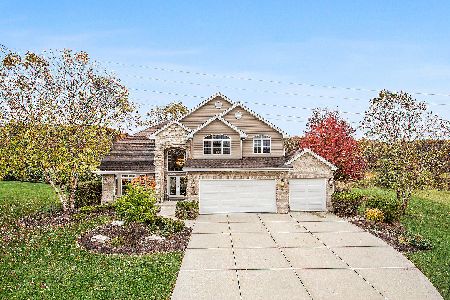16220 Ridgewood Drive, Homer Glen, Illinois 60491
$438,000
|
Sold
|
|
| Status: | Closed |
| Sqft: | 3,169 |
| Cost/Sqft: | $142 |
| Beds: | 4 |
| Baths: | 4 |
| Year Built: | 2003 |
| Property Taxes: | $12,476 |
| Days On Market: | 2536 |
| Lot Size: | 0,00 |
Description
STUNNING, SPACIOUS, METICULOUS custom home, with 3 floors of living space, on a PREMIUM setting! This home's many quality features include: beautiful HARDWOOD floors on the main level, grand & dramatic, VAULTED family room with fireplace, large eat-in kitchen with island, GRANITE countertops, stainless steel appliances (with double oven & wine cooler) & a BUTLER'S PANTRY, separate dining room & living room, main floor OFFICE, bonus room or optional bedroom, 4 spacious bedrooms on the 2nd floor, including a GRAND master suite with tray ceilings & large bath with jetted tub, double sinks & separate shower, crown molding, tray ceilings, spacious & impressive FINISHED LOOK OUT BASEMENT with 2ND FIREPLACE & a beautifully upgraded BATH with a walk-in shower, large trex deck, a NEW, upgraded architectural roof, Nest Thermostat, in-ground sprinklers, 3 car garage & an awe-inspiring, PICTURESQUE setting to enjoy with a private creek - WOODED SPLENDOR!
Property Specifics
| Single Family | |
| — | |
| — | |
| 2003 | |
| — | |
| CUSTOM TWO STORY | |
| No | |
| — |
| Will | |
| Hidden Valley Estates | |
| 0 / Not Applicable | |
| — | |
| — | |
| — | |
| 10271938 | |
| 1605232070300000 |
Nearby Schools
| NAME: | DISTRICT: | DISTANCE: | |
|---|---|---|---|
|
High School
Lockport Township High School |
205 | Not in DB | |
Property History
| DATE: | EVENT: | PRICE: | SOURCE: |
|---|---|---|---|
| 29 Apr, 2019 | Sold | $438,000 | MRED MLS |
| 27 Feb, 2019 | Under contract | $450,000 | MRED MLS |
| 13 Feb, 2019 | Listed for sale | $450,000 | MRED MLS |


















Room Specifics
Total Bedrooms: 4
Bedrooms Above Ground: 4
Bedrooms Below Ground: 0
Dimensions: —
Floor Type: —
Dimensions: —
Floor Type: —
Dimensions: —
Floor Type: —
Full Bathrooms: 4
Bathroom Amenities: Whirlpool,Separate Shower,Double Sink
Bathroom in Basement: 1
Rooms: —
Basement Description: Finished
Other Specifics
| 3 | |
| — | |
| Side Drive | |
| — | |
| — | |
| 91 X 216 X 93 X 228 | |
| — | |
| — | |
| — | |
| — | |
| Not in DB | |
| — | |
| — | |
| — | |
| — |
Tax History
| Year | Property Taxes |
|---|---|
| 2019 | $12,476 |
Contact Agent
Nearby Sold Comparables
Contact Agent
Listing Provided By
Coldwell Banker Residential






