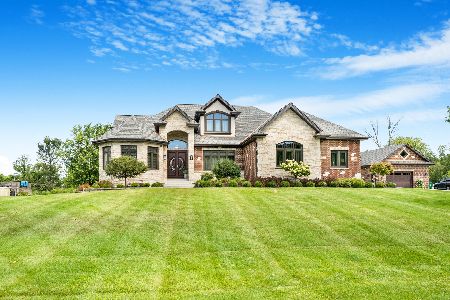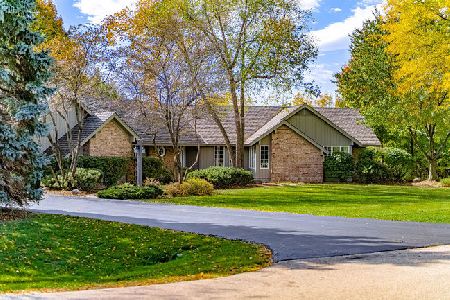16221 Maramel Drive, Homer Glen, Illinois 60491
$398,000
|
Sold
|
|
| Status: | Closed |
| Sqft: | 3,400 |
| Cost/Sqft: | $117 |
| Beds: | 4 |
| Baths: | 3 |
| Year Built: | 1994 |
| Property Taxes: | $11,116 |
| Days On Market: | 3719 |
| Lot Size: | 1,04 |
Description
Do you like trees? Then welcome home to this classic, brick 2-story situated on just over an acre of gorgeous wooded splendor and backing up to an additional 10+ acres of lush, beautiful forest. Wake up each morning in your enormous master bedroom suite with balcony to the tranquil sounds of birdsong as rays of sunlight stream through the trees. End each day by the fire on your large deck surrounded by the serenity of nature and abundant wildlife. All day take in the beauty of your own woods through every window. Fine oak woodwork and classic architecture with 9 foot ceilings and enormous partially finished basement. This home has been meticulously maintained and cared for inside and out. Additional features include a built in sprinkler system for the pristine lawn and beautiful perennial landscaping. Located in one of the most unique subdivisions in Homer Glen with just under 20 custom crafted homes. You will rarely see any traffic on this quiet, non-through street. Truly a rare find!
Property Specifics
| Single Family | |
| — | |
| Traditional | |
| 1994 | |
| Full | |
| CUSTOM | |
| No | |
| 1.04 |
| Will | |
| Dokter Parker Place | |
| 0 / Not Applicable | |
| None | |
| Private Well | |
| Septic-Private | |
| 09086749 | |
| 1605231530020000 |
Property History
| DATE: | EVENT: | PRICE: | SOURCE: |
|---|---|---|---|
| 1 Mar, 2016 | Sold | $398,000 | MRED MLS |
| 1 Jan, 2016 | Under contract | $398,000 | MRED MLS |
| 16 Nov, 2015 | Listed for sale | $398,000 | MRED MLS |
Room Specifics
Total Bedrooms: 4
Bedrooms Above Ground: 4
Bedrooms Below Ground: 0
Dimensions: —
Floor Type: Carpet
Dimensions: —
Floor Type: Carpet
Dimensions: —
Floor Type: Carpet
Full Bathrooms: 3
Bathroom Amenities: Whirlpool,Separate Shower,Double Sink
Bathroom in Basement: 0
Rooms: Eating Area
Basement Description: Unfinished
Other Specifics
| 3 | |
| Concrete Perimeter | |
| Asphalt | |
| Balcony, Deck, Brick Paver Patio | |
| Landscaped,Wooded | |
| 156 X 281 X 154 X 284 | |
| Full | |
| Full | |
| Vaulted/Cathedral Ceilings, Hardwood Floors, First Floor Laundry | |
| Range, Microwave, Dishwasher, Refrigerator, Washer, Dryer, Stainless Steel Appliance(s) | |
| Not in DB | |
| Street Paved | |
| — | |
| — | |
| — |
Tax History
| Year | Property Taxes |
|---|---|
| 2016 | $11,116 |
Contact Agent
Nearby Similar Homes
Nearby Sold Comparables
Contact Agent
Listing Provided By
Keller Williams Preferred Rlty





