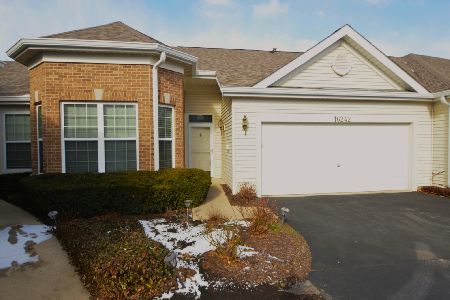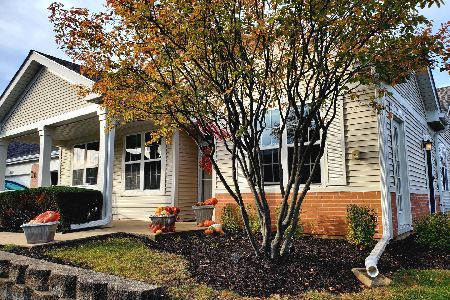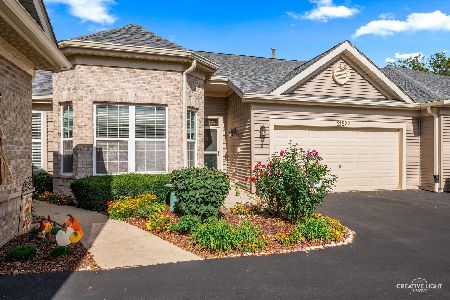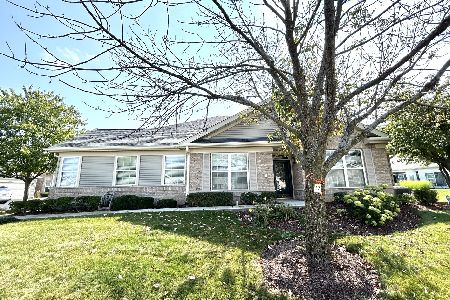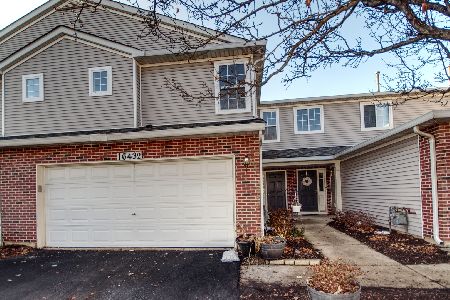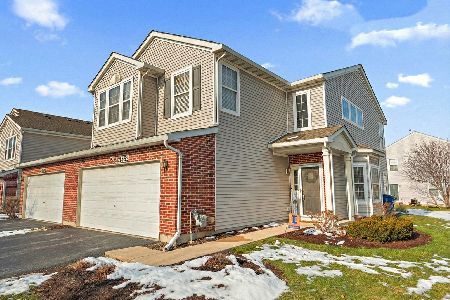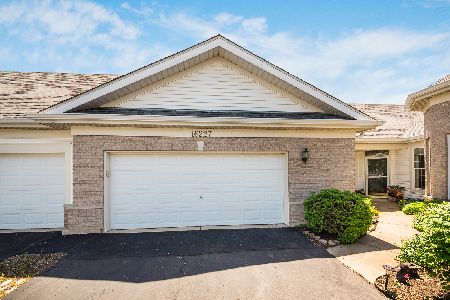16225 Powderhorn Lake Way, Crest Hill, Illinois 60403
$254,000
|
Sold
|
|
| Status: | Closed |
| Sqft: | 1,873 |
| Cost/Sqft: | $139 |
| Beds: | 3 |
| Baths: | 2 |
| Year Built: | 2002 |
| Property Taxes: | $5,156 |
| Days On Market: | 2442 |
| Lot Size: | 0,00 |
Description
Top of the line 3 bedroom, updated Carmel model ranch town home with beautiful, heated sun room in prime location with lake views. Light & bright open floor plan with spacious living room with gas fireplace & formal dining room. Fully applianced kitchen with ample cabinet space, granite counters, custom backsplash, island, pantry closet & additional eating area. Family room has custom built-in bookshelves/TV cabinet. Master bedroom suite with huge walk in closet & updated bath boasting over sized shower & double sinks. Nice sized second & third bedroom/office with built in's & another full, updated bath. Hardwood floors & updated plush carpet. In unit laundry with full sized washer & dryer. Two car garage with pull down ladder to attic for additional storage. Enjoy lake views & green space from the private, extended patio. 55+ adult resort style community with access to pools, clubhouse, tennis, golf, lakes, scenic walking paths, fitness center & so many activities.
Property Specifics
| Condos/Townhomes | |
| 1 | |
| — | |
| 2002 | |
| None | |
| CARMEL WITH SUNROOM | |
| Yes | |
| — |
| Will | |
| Carillon Lakes | |
| 362 / Monthly | |
| Insurance,Security,Clubhouse,Exercise Facilities,Pool,Exterior Maintenance,Lawn Care,Snow Removal,Lake Rights | |
| Public | |
| Public Sewer | |
| 10378393 | |
| 1104191150220000 |
Property History
| DATE: | EVENT: | PRICE: | SOURCE: |
|---|---|---|---|
| 28 Sep, 2012 | Sold | $170,000 | MRED MLS |
| 30 Jul, 2012 | Under contract | $180,000 | MRED MLS |
| 24 Jul, 2012 | Listed for sale | $180,000 | MRED MLS |
| 21 Jun, 2019 | Sold | $254,000 | MRED MLS |
| 23 May, 2019 | Under contract | $260,000 | MRED MLS |
| 14 May, 2019 | Listed for sale | $260,000 | MRED MLS |
Room Specifics
Total Bedrooms: 3
Bedrooms Above Ground: 3
Bedrooms Below Ground: 0
Dimensions: —
Floor Type: Carpet
Dimensions: —
Floor Type: Carpet
Full Bathrooms: 2
Bathroom Amenities: Separate Shower,Double Sink
Bathroom in Basement: —
Rooms: Breakfast Room,Heated Sun Room
Basement Description: None
Other Specifics
| 2 | |
| Concrete Perimeter | |
| Asphalt | |
| Patio, End Unit | |
| Cul-De-Sac,Landscaped,Water View | |
| COMMON | |
| — | |
| Full | |
| Hardwood Floors, First Floor Bedroom, First Floor Laundry, First Floor Full Bath, Built-in Features, Walk-In Closet(s) | |
| Range, Microwave, Dishwasher, Refrigerator, Washer, Dryer, Disposal | |
| Not in DB | |
| — | |
| — | |
| Bike Room/Bike Trails, Exercise Room, Golf Course, Indoor Pool, Pool, Tennis Court(s) | |
| Attached Fireplace Doors/Screen, Gas Log, Gas Starter |
Tax History
| Year | Property Taxes |
|---|---|
| 2012 | $5,041 |
| 2019 | $5,156 |
Contact Agent
Nearby Similar Homes
Nearby Sold Comparables
Contact Agent
Listing Provided By
Keller Williams Experience

