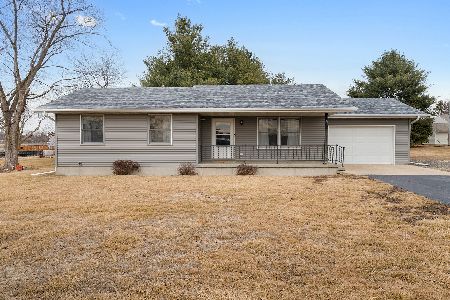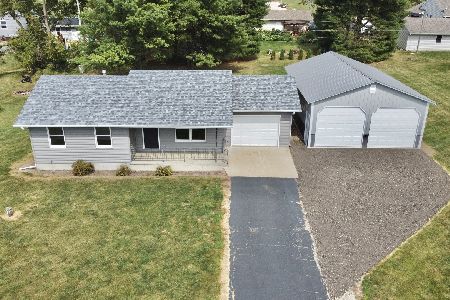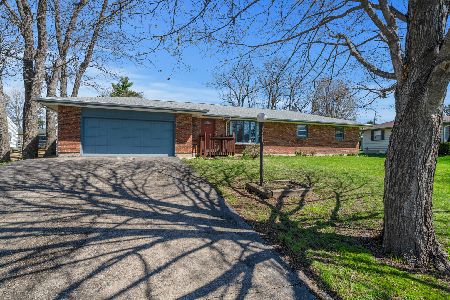16226 7th Street, Seward, Illinois 61077
$160,000
|
Sold
|
|
| Status: | Closed |
| Sqft: | 2,467 |
| Cost/Sqft: | $61 |
| Beds: | 3 |
| Baths: | 3 |
| Year Built: | 1971 |
| Property Taxes: | $3,607 |
| Days On Market: | 2335 |
| Lot Size: | 0,45 |
Description
AMAZING HOME AND OUTBUILDING! Updated kitchen with Stainless Steel appliances and granite counters. Large island and beverage station for entertaining. Huge main floor laundry and mud room. Updated bathrooms. Spacious living room with electric wall mount fireplace. Lower level finished with full bath, Bonus Room, putting green and Rec Room with bar. Outbuilding has room for 4 cars and is heated and air conditioned. Air compressor air lines stay. A MUST SEE!
Property Specifics
| Single Family | |
| — | |
| — | |
| 1971 | |
| Full | |
| — | |
| No | |
| 0.45 |
| Winnebago | |
| — | |
| — / Not Applicable | |
| None | |
| Private Well | |
| Public Sewer | |
| 10501865 | |
| 1321378005 |
Nearby Schools
| NAME: | DISTRICT: | DISTANCE: | |
|---|---|---|---|
|
Grade School
Dorothy Simon Elementary School |
323 | — | |
|
Middle School
Winnebago Middle School |
323 | Not in DB | |
|
High School
Winnebago Middle School |
323 | Not in DB | |
Property History
| DATE: | EVENT: | PRICE: | SOURCE: |
|---|---|---|---|
| 11 Oct, 2019 | Sold | $160,000 | MRED MLS |
| 9 Sep, 2019 | Under contract | $149,900 | MRED MLS |
| 30 Aug, 2019 | Listed for sale | $149,900 | MRED MLS |
Room Specifics
Total Bedrooms: 3
Bedrooms Above Ground: 3
Bedrooms Below Ground: 0
Dimensions: —
Floor Type: —
Dimensions: —
Floor Type: —
Full Bathrooms: 3
Bathroom Amenities: —
Bathroom in Basement: 1
Rooms: Bonus Room,Recreation Room,Other Room
Basement Description: Partially Finished
Other Specifics
| 6 | |
| — | |
| — | |
| Deck | |
| — | |
| 130X148.50 | |
| — | |
| None | |
| Bar-Dry, First Floor Bedroom, First Floor Laundry, First Floor Full Bath | |
| — | |
| Not in DB | |
| — | |
| — | |
| — | |
| Electric |
Tax History
| Year | Property Taxes |
|---|---|
| 2019 | $3,607 |
Contact Agent
Nearby Similar Homes
Contact Agent
Listing Provided By
RE/MAX Property Source






