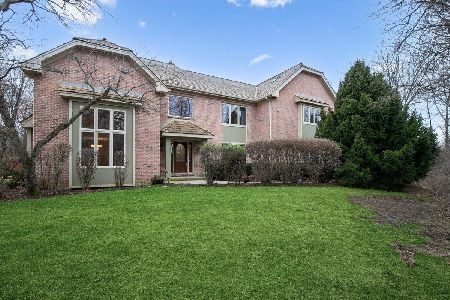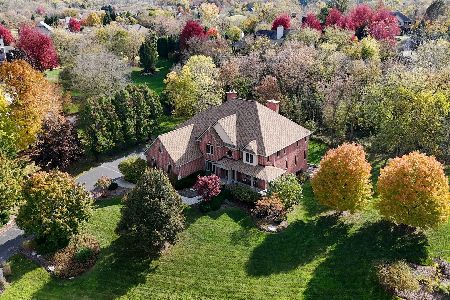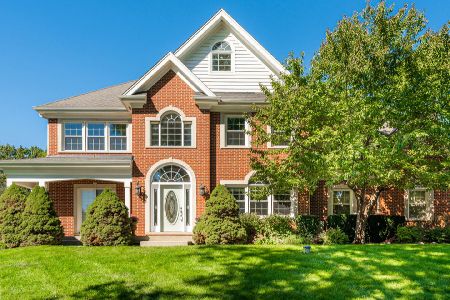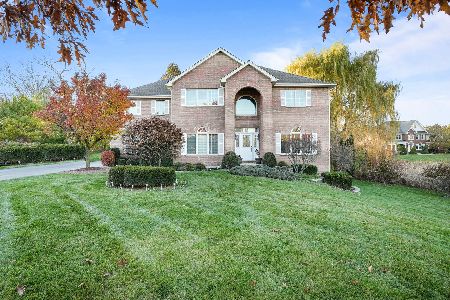16229 Foxglove Lane, Wadsworth, Illinois 60083
$750,000
|
Sold
|
|
| Status: | Closed |
| Sqft: | 5,234 |
| Cost/Sqft: | $143 |
| Beds: | 4 |
| Baths: | 5 |
| Year Built: | 2004 |
| Property Taxes: | $19,087 |
| Days On Market: | 643 |
| Lot Size: | 1,96 |
Description
This gorgeous 5-bedroom, 4.5-bathroom home is located in the sought-after Willows of Wadsworth. Nestled on an almost 2-acre lot with mature trees, the expansive outdoor space is truly amazing. The 3+ car garage features an oversized bay with extended height and length to accommodate larger vehicles, pull-down attic stair access for additional storage, and a mudroom equipped with a utility sink, counter, cabinets, and a washer/dryer hookups. The backyard is your own private oasis, complete with a gorgeous pebble concrete patio and an amazing outdoor kitchen perfect for entertaining. The lush gardens surrounding the home add to its beauty. Step inside to be greeted by a stunning two-story foyer. The dining room provides a fabulous space to entertain, while the front office/living room is perfect for working from home, with French doors that lead outside. The Chef's Kitchen is a standout, featuring granite countertops, white cabinets, a large oak island, stainless steel appliances including a Viking stove/oven, Sub Zero fridge, double drawer dishwasher, and a perfect eating area overlooking the backyard for casual meals or morning coffee. The lovely family room with a cozy fireplace is ideal for family relaxation. Expanded bonus/family room with heated ceramic floor, large walk-in closet and great views of the elevated patio and back yard. A custom staircase leads you upstairs. The primary suite boasts a sitting room with custom shelving, His and Hers walk-in closets, a tray ceiling, and more amazing views. The en suite bathroom offers double sink vanities, a jetted tub, and an oversized clear glass shower. The second-floor laundry room is so convenient. With a sink, floor-to-ceiling cabinets, counters, and an LG washer and dryer. All three additional bedrooms come with walk-in closets and full baths. How convenient. The finished basement offers an expansive rec area perfect for entertaining. Enjoy a brick fireplace in the lovely sitting area. A 5th bedroom, full bath and bar are just a few amazing things this basement has to offer. This home has it all. It truly is a MUST SEE!
Property Specifics
| Single Family | |
| — | |
| — | |
| 2004 | |
| — | |
| CUSTOM | |
| No | |
| 1.96 |
| Lake | |
| — | |
| 300 / Annual | |
| — | |
| — | |
| — | |
| 12065436 | |
| 03214040040000 |
Nearby Schools
| NAME: | DISTRICT: | DISTANCE: | |
|---|---|---|---|
|
Grade School
Millburn C C School |
24 | — | |
|
Middle School
Millburn C C School |
24 | Not in DB | |
|
High School
Warren Township High School |
121 | Not in DB | |
Property History
| DATE: | EVENT: | PRICE: | SOURCE: |
|---|---|---|---|
| 15 Mar, 2023 | Sold | $750,000 | MRED MLS |
| 5 Jan, 2023 | Under contract | $799,900 | MRED MLS |
| — | Last price change | $829,000 | MRED MLS |
| 13 Oct, 2022 | Listed for sale | $829,000 | MRED MLS |
| 14 Aug, 2024 | Sold | $750,000 | MRED MLS |
| 10 Jun, 2024 | Under contract | $750,000 | MRED MLS |
| 24 May, 2024 | Listed for sale | $750,000 | MRED MLS |
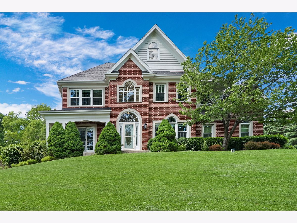
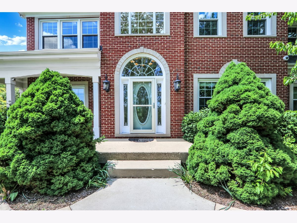
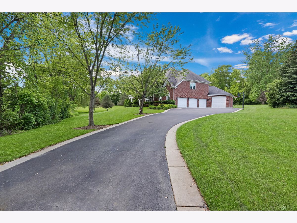
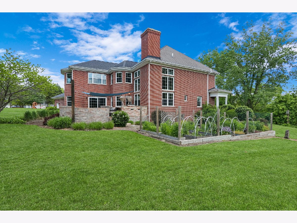
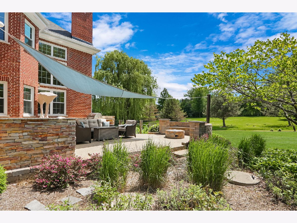
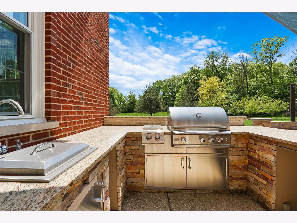
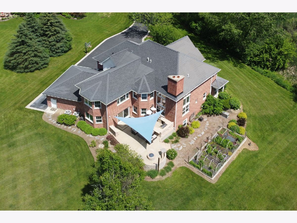
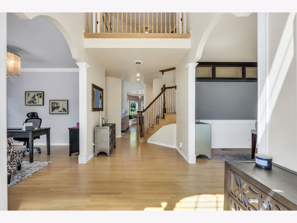
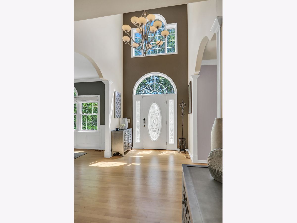
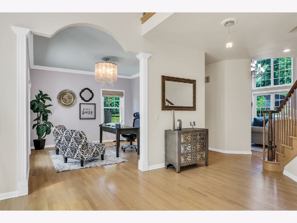
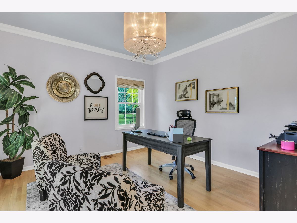
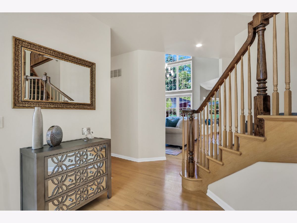
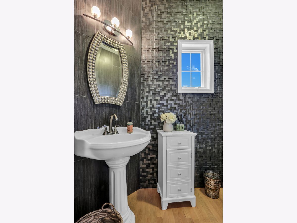
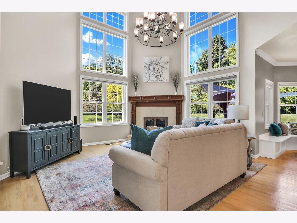
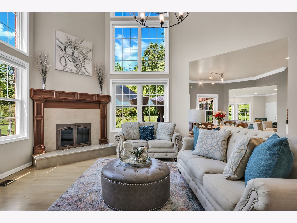
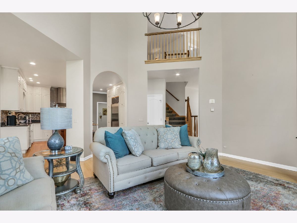
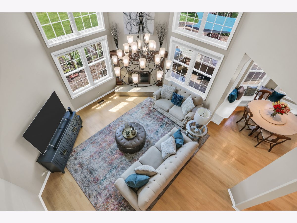
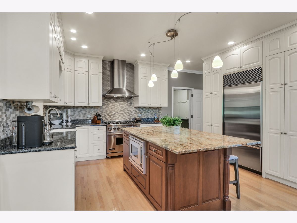
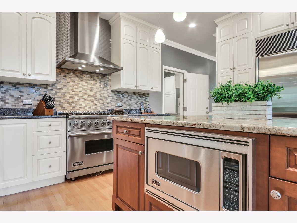
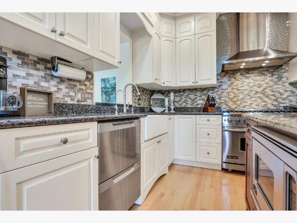
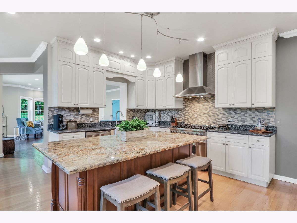
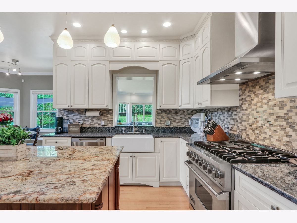
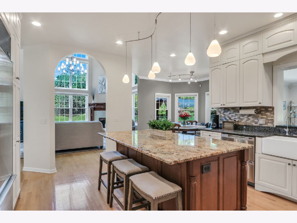
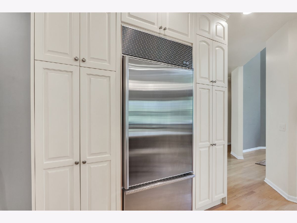
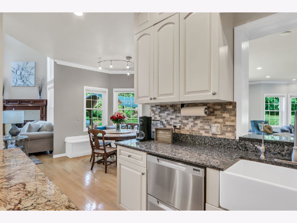
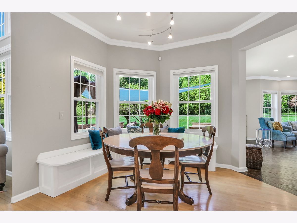
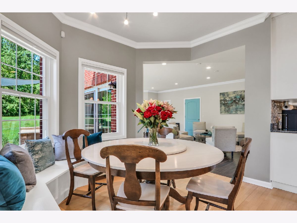
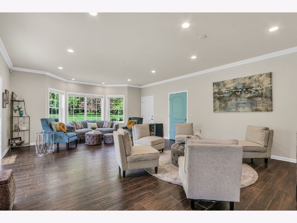
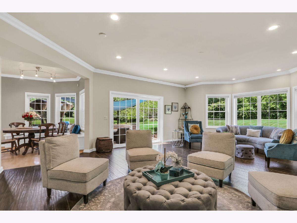
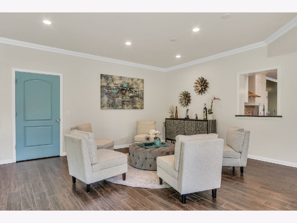
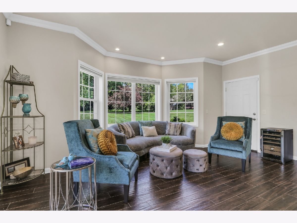
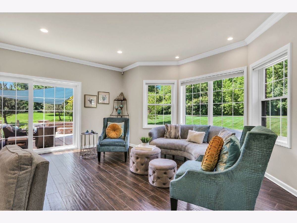
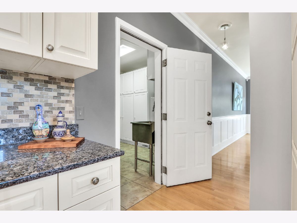
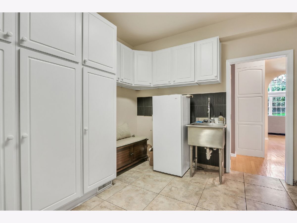
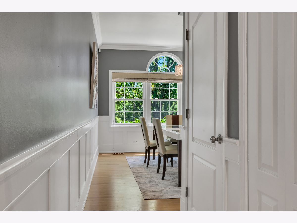
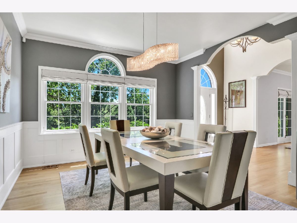
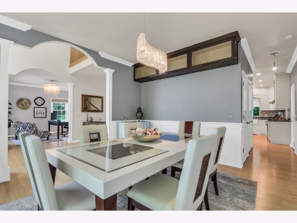
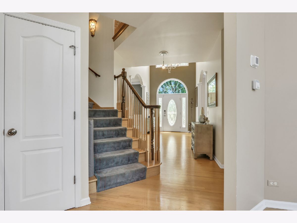
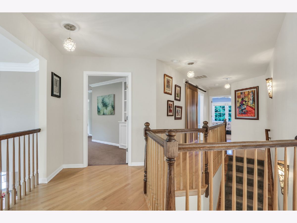
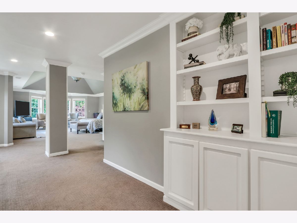
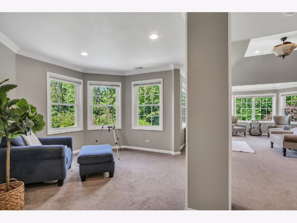
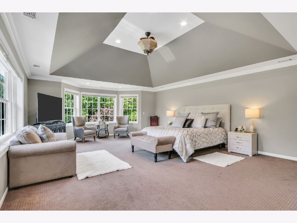
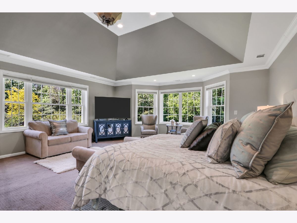
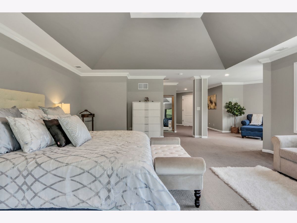
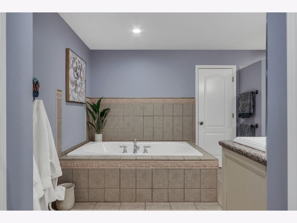
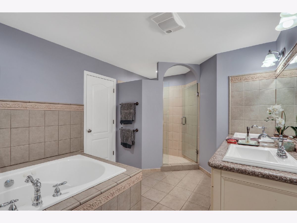
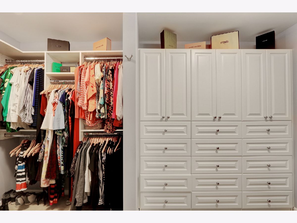
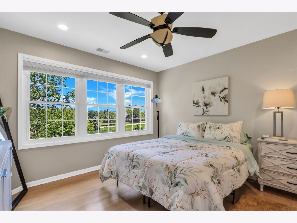
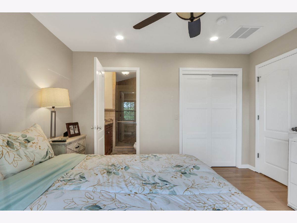
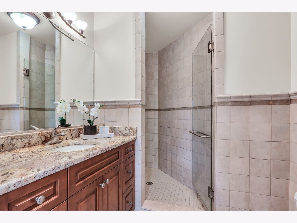
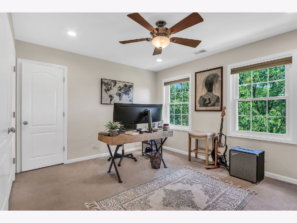
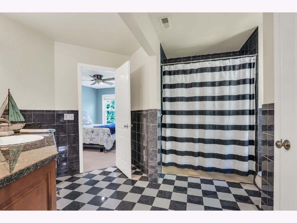
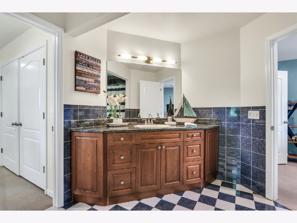
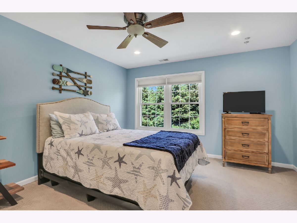
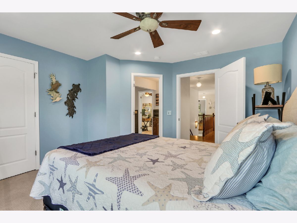
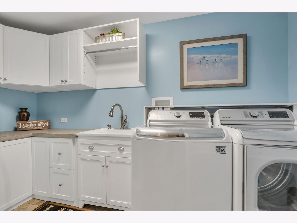
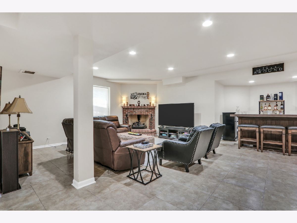
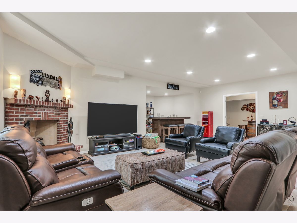
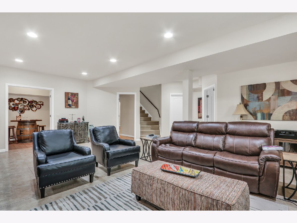
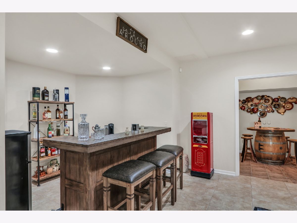
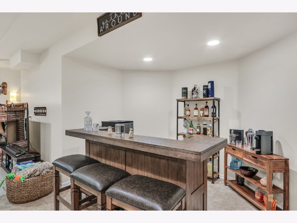
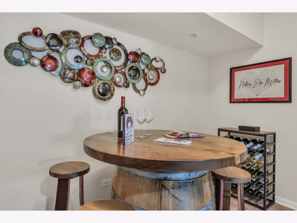
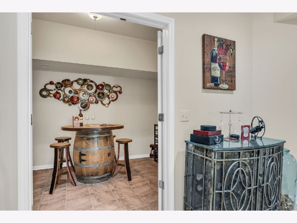
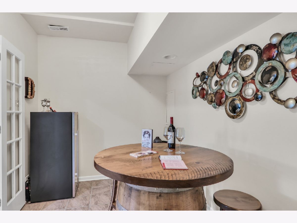
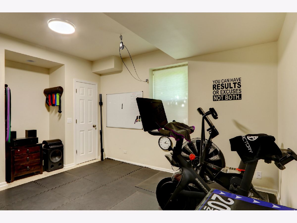
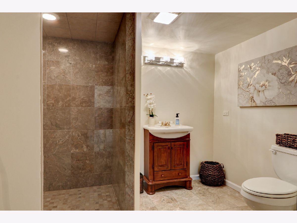
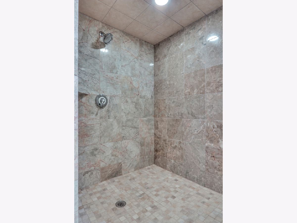
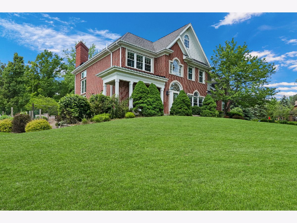
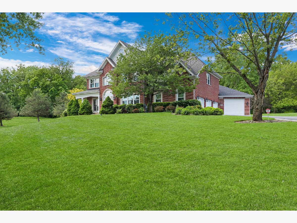
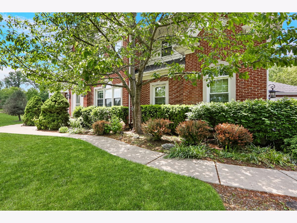
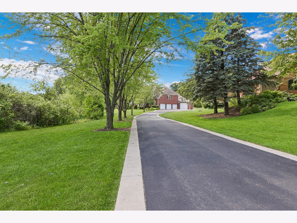
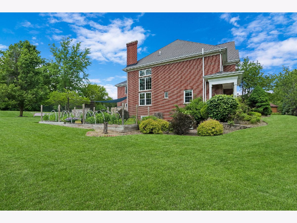
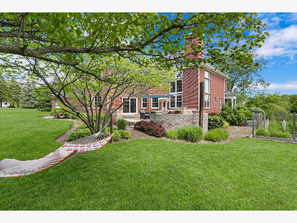
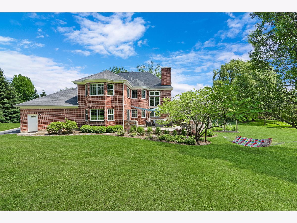
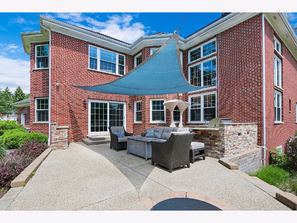
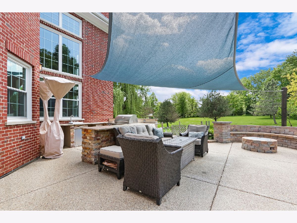
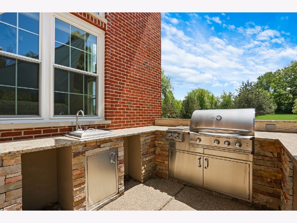
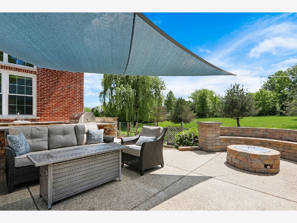
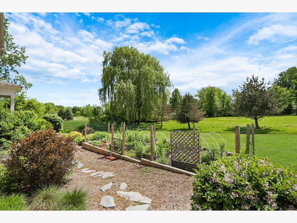
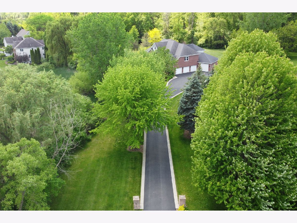
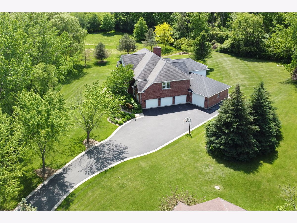
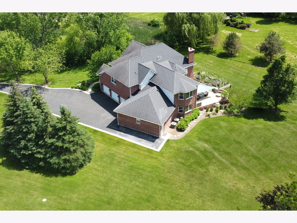
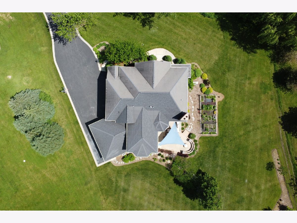
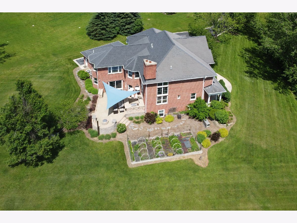
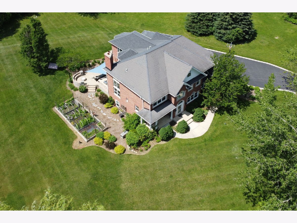
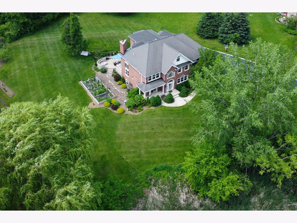
Room Specifics
Total Bedrooms: 5
Bedrooms Above Ground: 4
Bedrooms Below Ground: 1
Dimensions: —
Floor Type: —
Dimensions: —
Floor Type: —
Dimensions: —
Floor Type: —
Dimensions: —
Floor Type: —
Full Bathrooms: 5
Bathroom Amenities: Whirlpool,Separate Shower,Double Sink
Bathroom in Basement: 1
Rooms: —
Basement Description: Finished
Other Specifics
| 3.5 | |
| — | |
| Asphalt,Concrete | |
| — | |
| — | |
| 146X389X389X386 | |
| Full,Pull Down Stair | |
| — | |
| — | |
| — | |
| Not in DB | |
| — | |
| — | |
| — | |
| — |
Tax History
| Year | Property Taxes |
|---|---|
| 2023 | $20,919 |
| 2024 | $19,087 |
Contact Agent
Nearby Similar Homes
Nearby Sold Comparables
Contact Agent
Listing Provided By
Keller Williams North Shore West

