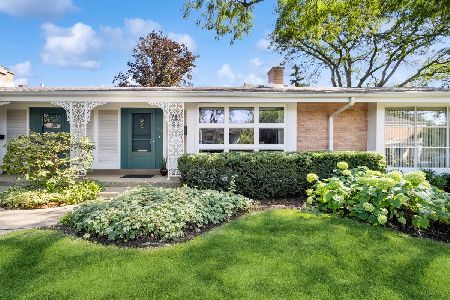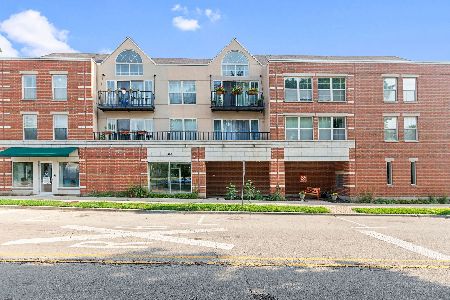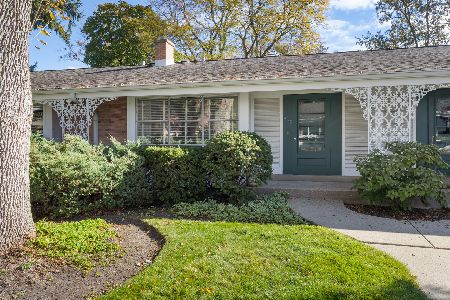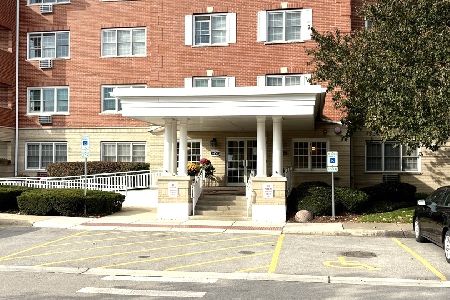1623 Glenview Road, Glenview, Illinois 60025
$356,000
|
Sold
|
|
| Status: | Closed |
| Sqft: | 0 |
| Cost/Sqft: | — |
| Beds: | 2 |
| Baths: | 2 |
| Year Built: | 2001 |
| Property Taxes: | $5,495 |
| Days On Market: | 2365 |
| Lot Size: | 0,00 |
Description
Rarely available in small elevator building, stunning"Cloisters" condominium featuring living room with fireplace opening to private 30 x 16 private terrace for your gardening & dining pleasure. Beautiful hardwood floors, granite & stainless kitchen with roomy white cabinets opens to dining room and living room. Very spacious Master suite has luxurious spa bath and huge walk in closet. Second hall bath with deluxe walk in shower. Convenient in unit laundry room, large walk in guest closet and walk in storage room adjacent to dining room. Enjoy indoor pool, exercise & party room in your own building. There are 2 indoor parking spaces and a storage locker in the basement. Ideal Glenview location walking distance to Metra, parks & shopping. * Click Virtual Tour for Interactive Floor Plan.*
Property Specifics
| Condos/Townhomes | |
| 3 | |
| — | |
| 2001 | |
| Full | |
| CONDO | |
| No | |
| — |
| Cook | |
| The Cloisters | |
| 532 / Monthly | |
| Heat,Water,Gas,Parking,Insurance,Exercise Facilities,Pool,Exterior Maintenance,Lawn Care,Scavenger,Snow Removal | |
| Lake Michigan | |
| Public Sewer | |
| 10469308 | |
| 04354010121035 |
Nearby Schools
| NAME: | DISTRICT: | DISTANCE: | |
|---|---|---|---|
|
Grade School
Lyon Elementary School |
34 | — | |
|
Middle School
Springman Middle School |
34 | Not in DB | |
|
High School
Glenbrook South High School |
225 | Not in DB | |
Property History
| DATE: | EVENT: | PRICE: | SOURCE: |
|---|---|---|---|
| 24 Oct, 2019 | Sold | $356,000 | MRED MLS |
| 15 Aug, 2019 | Under contract | $375,000 | MRED MLS |
| 29 Jul, 2019 | Listed for sale | $375,000 | MRED MLS |
Room Specifics
Total Bedrooms: 2
Bedrooms Above Ground: 2
Bedrooms Below Ground: 0
Dimensions: —
Floor Type: Carpet
Full Bathrooms: 2
Bathroom Amenities: —
Bathroom in Basement: 0
Rooms: Foyer,Terrace
Basement Description: Exterior Access
Other Specifics
| 2 | |
| — | |
| Heated | |
| Patio | |
| Common Grounds,Cul-De-Sac | |
| COMMON | |
| — | |
| Full | |
| Elevator, Hardwood Floors, Heated Floors, Laundry Hook-Up in Unit | |
| Double Oven, Microwave, Dishwasher, Refrigerator, Washer, Dryer, Disposal, Stainless Steel Appliance(s), Cooktop | |
| Not in DB | |
| — | |
| — | |
| Elevator(s), Exercise Room, Storage, Party Room, Indoor Pool, Security Door Lock(s) | |
| Gas Log, Gas Starter |
Tax History
| Year | Property Taxes |
|---|---|
| 2019 | $5,495 |
Contact Agent
Nearby Similar Homes
Nearby Sold Comparables
Contact Agent
Listing Provided By
Coldwell Banker Residential









