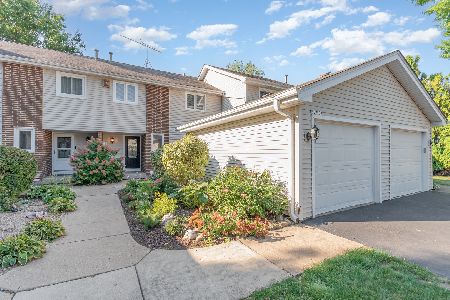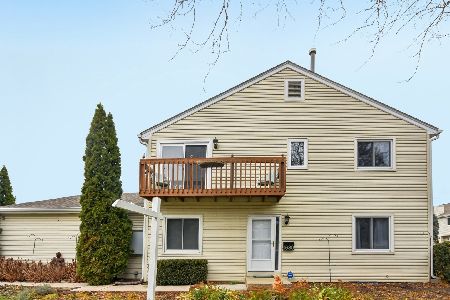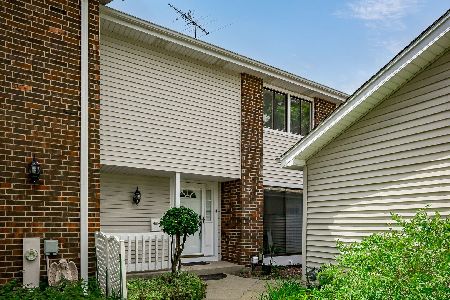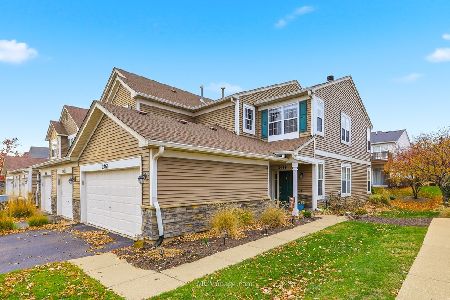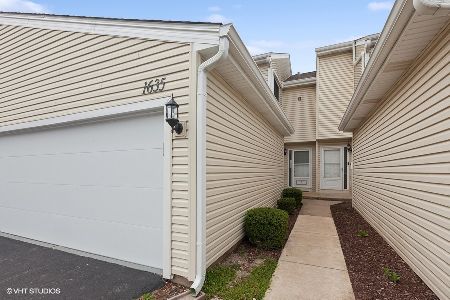1623 Mulligan Drive, Naperville, Illinois 60563
$220,000
|
Sold
|
|
| Status: | Closed |
| Sqft: | 1,518 |
| Cost/Sqft: | $155 |
| Beds: | 3 |
| Baths: | 3 |
| Year Built: | 1987 |
| Property Taxes: | $4,220 |
| Days On Market: | 2280 |
| Lot Size: | 0,00 |
Description
Beautifully updated end unit townhome in desirable Naperville with Dist 204 schools! Kitchen with new quartz countertops, white soft closing cabinets and drawers and all stainless steel appliances. New windows with double locks and tilt latches for easy cleaning. Luxury vinyl wood plank flooring, tile, carpet and painted throughout. Large master bath with separate jet tub. Layout includes living room with fireplace and separate dining room. 2 car attached garage. Close to everything including schools, shopping, restaurants, parks, the Metra and interstate
Property Specifics
| Condos/Townhomes | |
| 2 | |
| — | |
| 1987 | |
| Full | |
| — | |
| No | |
| — |
| Du Page | |
| — | |
| 210 / Monthly | |
| Other | |
| Public | |
| Public Sewer | |
| 10525173 | |
| 0704305040 |
Property History
| DATE: | EVENT: | PRICE: | SOURCE: |
|---|---|---|---|
| 27 Dec, 2019 | Sold | $220,000 | MRED MLS |
| 18 Nov, 2019 | Under contract | $235,000 | MRED MLS |
| — | Last price change | $237,500 | MRED MLS |
| 20 Sep, 2019 | Listed for sale | $239,900 | MRED MLS |
Room Specifics
Total Bedrooms: 3
Bedrooms Above Ground: 3
Bedrooms Below Ground: 0
Dimensions: —
Floor Type: Carpet
Dimensions: —
Floor Type: Carpet
Full Bathrooms: 3
Bathroom Amenities: —
Bathroom in Basement: 0
Rooms: Eating Area,Bonus Room,Family Room
Basement Description: Partially Finished
Other Specifics
| 2 | |
| Concrete Perimeter | |
| Asphalt | |
| Balcony | |
| — | |
| 2366 | |
| — | |
| Full | |
| — | |
| Range, Microwave, Dishwasher, Refrigerator, Disposal, Stainless Steel Appliance(s) | |
| Not in DB | |
| — | |
| — | |
| — | |
| Gas Starter |
Tax History
| Year | Property Taxes |
|---|---|
| 2019 | $4,220 |
Contact Agent
Nearby Similar Homes
Nearby Sold Comparables
Contact Agent
Listing Provided By
Grandview Realty, LLC

