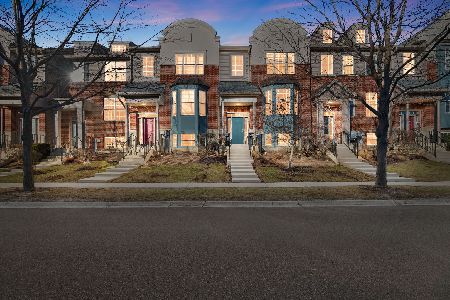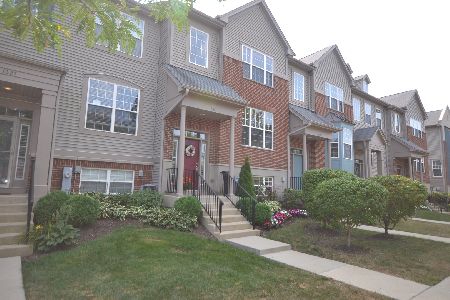1623 Station Park Drive, Grayslake, Illinois 60030
$195,000
|
Sold
|
|
| Status: | Closed |
| Sqft: | 1,680 |
| Cost/Sqft: | $119 |
| Beds: | 3 |
| Baths: | 3 |
| Year Built: | 2007 |
| Property Taxes: | $6,401 |
| Days On Market: | 2356 |
| Lot Size: | 0,00 |
Description
Fantastic end unit townhome in desirable Village Station. Wonderful location that backs to open area. This Flagler Model is highly sought after and has 3 bedrooms, 2 1/2 baths, plus a large eat in kitchen with stainless steel appliances, 42 inch cabinets, backsplash and a center island. The kitchen is very spacious with a sliding door to a wraparound deck, beautiful to sit out and have a glass of wine or grill. Hardwood flooring on the whole 1st floor. Other features include, ceiling fans, recessed lights and updated light fixtures. Large Living room and dining room with built in shelves that will stay. The master suite has vaulted ceiling, 2 closets and double sinks in the master bath. Full washer and dryer with extra storage above. Large play room, office or bedroom in the lower level whatever your needs are. Two car attached garage. This is a great home walking distance to the Metra train, downtown Grayslake with restaurants and the Farmers Market. Call today and make your appointment
Property Specifics
| Condos/Townhomes | |
| 2 | |
| — | |
| 2007 | |
| Partial,English | |
| — | |
| No | |
| — |
| Lake | |
| — | |
| 263 / Monthly | |
| Insurance,Exterior Maintenance,Lawn Care,Snow Removal | |
| Public | |
| Public Sewer | |
| 10488661 | |
| 06344040990000 |
Nearby Schools
| NAME: | DISTRICT: | DISTANCE: | |
|---|---|---|---|
|
Grade School
Prairieview School |
46 | — | |
|
Middle School
Grayslake Middle School |
46 | Not in DB | |
|
High School
Grayslake Central High School |
127 | Not in DB | |
Property History
| DATE: | EVENT: | PRICE: | SOURCE: |
|---|---|---|---|
| 1 Oct, 2019 | Sold | $195,000 | MRED MLS |
| 18 Aug, 2019 | Under contract | $199,900 | MRED MLS |
| 17 Aug, 2019 | Listed for sale | $199,900 | MRED MLS |
Room Specifics
Total Bedrooms: 3
Bedrooms Above Ground: 3
Bedrooms Below Ground: 0
Dimensions: —
Floor Type: Carpet
Dimensions: —
Floor Type: Carpet
Full Bathrooms: 3
Bathroom Amenities: Double Sink
Bathroom in Basement: 0
Rooms: Eating Area
Basement Description: Finished
Other Specifics
| 2 | |
| Concrete Perimeter | |
| Asphalt | |
| Balcony, End Unit | |
| Common Grounds | |
| 1625 | |
| — | |
| Full | |
| Vaulted/Cathedral Ceilings, Hardwood Floors, Second Floor Laundry | |
| Range, Microwave, Dishwasher, Refrigerator, Washer, Dryer, Disposal | |
| Not in DB | |
| — | |
| — | |
| — | |
| — |
Tax History
| Year | Property Taxes |
|---|---|
| 2019 | $6,401 |
Contact Agent
Nearby Similar Homes
Nearby Sold Comparables
Contact Agent
Listing Provided By
Baird & Warner






