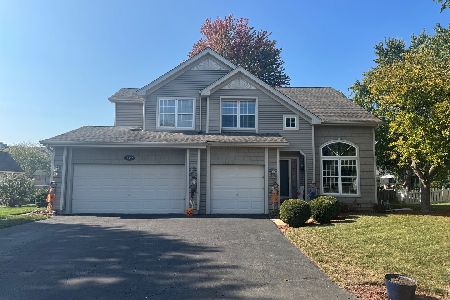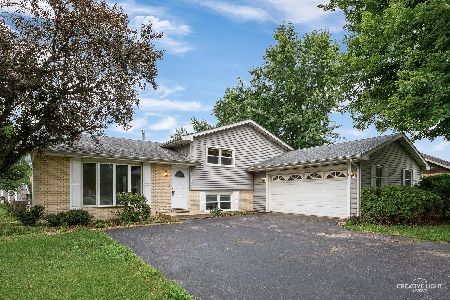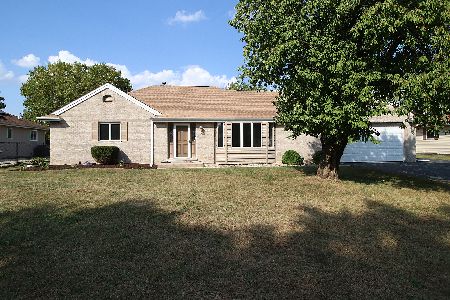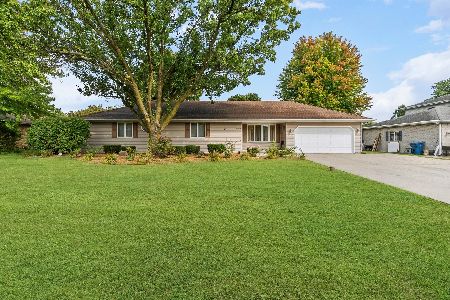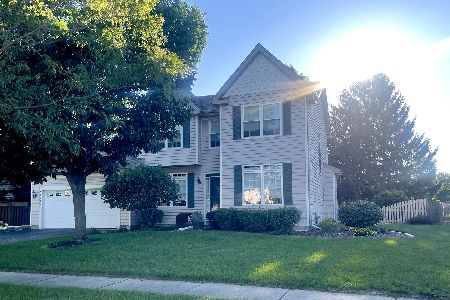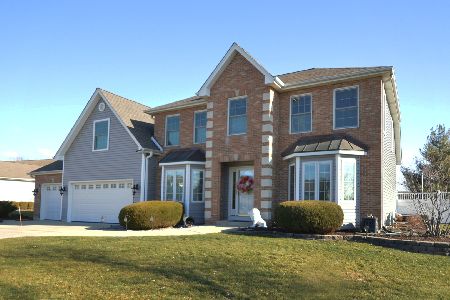16234 Dan Oconnell Drive, Plainfield, Illinois 60586
$310,000
|
Sold
|
|
| Status: | Closed |
| Sqft: | 2,148 |
| Cost/Sqft: | $140 |
| Beds: | 3 |
| Baths: | 3 |
| Year Built: | 2007 |
| Property Taxes: | $6,761 |
| Days On Market: | 2450 |
| Lot Size: | 0,28 |
Description
*PROFESSIONAL PHOTOS COMING SOON!* Perfect move in ready very well maintained ranch home! 3 bedrooms, 2.5 bathrooms with a full basement awaits you. Once you walk into this home you'll notice the high vaulted ceilings. The vaulted ceiling and open space in the family room is perfect with a double sided fireplace thats perfect for those snowy nights and days that looks into the kitchen/breakfast area. The perfect newly remodeled kitchen will make everyone fall in love with this home. White cabinets with crown molding, amazing light granite, stainless steel appliances and real hardwood floors will checks all the boxes for all the home buyers. Newly blown in insulation in the attic, along with newer carpeting and newly painted makes this home truly move in ready. Leading into the back yard the new sliding patio door with new trim take you on to the engineered decking overlooking the fenced yard with a built in grill!
Property Specifics
| Single Family | |
| — | |
| Ranch | |
| 2007 | |
| Full | |
| — | |
| No | |
| 0.28 |
| Will | |
| Arbor Of Plainfield | |
| 0 / Not Applicable | |
| None | |
| Lake Michigan,Public | |
| Public Sewer | |
| 10271467 | |
| 0603221090210000 |
Nearby Schools
| NAME: | DISTRICT: | DISTANCE: | |
|---|---|---|---|
|
Grade School
River View Elementary School |
202 | — | |
|
Middle School
Timber Ridge Middle School |
202 | Not in DB | |
|
High School
Plainfield Central High School |
202 | Not in DB | |
Property History
| DATE: | EVENT: | PRICE: | SOURCE: |
|---|---|---|---|
| 26 Aug, 2013 | Sold | $253,000 | MRED MLS |
| 18 Jul, 2013 | Under contract | $254,900 | MRED MLS |
| 13 Jul, 2013 | Listed for sale | $254,900 | MRED MLS |
| 21 Mar, 2019 | Sold | $310,000 | MRED MLS |
| 24 Feb, 2019 | Under contract | $300,000 | MRED MLS |
| 22 Feb, 2019 | Listed for sale | $300,000 | MRED MLS |
Room Specifics
Total Bedrooms: 3
Bedrooms Above Ground: 3
Bedrooms Below Ground: 0
Dimensions: —
Floor Type: Hardwood
Dimensions: —
Floor Type: Hardwood
Full Bathrooms: 3
Bathroom Amenities: Whirlpool,Separate Shower,Double Sink
Bathroom in Basement: 0
Rooms: Great Room,Eating Area
Basement Description: Unfinished,Bathroom Rough-In
Other Specifics
| 2 | |
| Concrete Perimeter | |
| Concrete | |
| Deck, Patio, Stamped Concrete Patio, Storms/Screens, Outdoor Grill | |
| Fenced Yard,Landscaped | |
| 126X96X125X99 | |
| Pull Down Stair,Unfinished | |
| Full | |
| Vaulted/Cathedral Ceilings, Bar-Dry, Hardwood Floors, First Floor Bedroom, First Floor Laundry, First Floor Full Bath | |
| Range, Microwave, Dishwasher, Refrigerator, Washer, Dryer, Disposal, Stainless Steel Appliance(s) | |
| Not in DB | |
| Sidewalks, Street Lights, Street Paved | |
| — | |
| — | |
| Double Sided, Gas Log, Gas Starter |
Tax History
| Year | Property Taxes |
|---|---|
| 2013 | $5,307 |
| 2019 | $6,761 |
Contact Agent
Nearby Similar Homes
Nearby Sold Comparables
Contact Agent
Listing Provided By
john greene, Realtor

