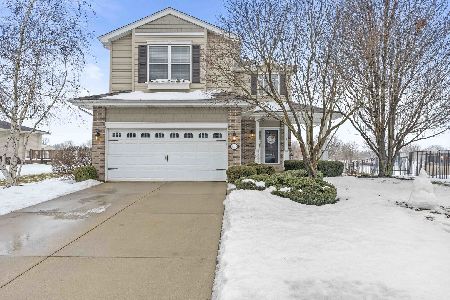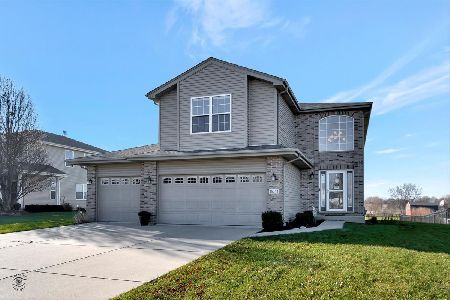16239 Carlow Circle, Manhattan, Illinois 60442
$285,000
|
Sold
|
|
| Status: | Closed |
| Sqft: | 2,322 |
| Cost/Sqft: | $127 |
| Beds: | 3 |
| Baths: | 3 |
| Year Built: | 2007 |
| Property Taxes: | $7,684 |
| Days On Market: | 2624 |
| Lot Size: | 0,27 |
Description
Stunning 2 story now available in Leighlinbridge! This craftsman inspired home shows like a model, has been meticulously cared for and offers all the most popular updates blended into the warmth and comfort of your dream home. The open-concept interior boasts hardwood flooring, arched entryways, volume ceilings, custom blinds, Colonial trim, moldings and 6-panel doors. The main living area hosts an elegant dining room; gorgeous 2-story great room; and a custom eat-in kitchen with white cabinets, subway tile backsplash and stainless steel appliances. Step up to the 2nd floor which includes a loft, 2 full bathrooms and 3 large bedrooms; including a master suite with walk-in closet. For entertaining, the English basement has a huge family room with custom bar. Come enjoy this oversized lot, beautiful rural views, and tranquil sunsets; all in a desirable location to scenic parks, playgrounds, the walking trail, Metra station, fantastic schools, Round Barn Farm and more!
Property Specifics
| Single Family | |
| — | |
| Prairie | |
| 2007 | |
| Full | |
| — | |
| No | |
| 0.27 |
| Will | |
| Leighlinbridge | |
| 47 / Quarterly | |
| Other | |
| Public,Community Well | |
| Public Sewer | |
| 10135727 | |
| 1412192060090000 |
Property History
| DATE: | EVENT: | PRICE: | SOURCE: |
|---|---|---|---|
| 6 Mar, 2019 | Sold | $285,000 | MRED MLS |
| 6 Jan, 2019 | Under contract | $294,900 | MRED MLS |
| 12 Nov, 2018 | Listed for sale | $294,900 | MRED MLS |
| 3 Apr, 2024 | Sold | $402,000 | MRED MLS |
| 30 Jan, 2024 | Under contract | $399,900 | MRED MLS |
| 25 Jan, 2024 | Listed for sale | $399,900 | MRED MLS |
Room Specifics
Total Bedrooms: 3
Bedrooms Above Ground: 3
Bedrooms Below Ground: 0
Dimensions: —
Floor Type: Carpet
Dimensions: —
Floor Type: Carpet
Full Bathrooms: 3
Bathroom Amenities: Whirlpool,Separate Shower
Bathroom in Basement: 0
Rooms: Eating Area,Great Room,Loft
Basement Description: Finished
Other Specifics
| 2.5 | |
| Concrete Perimeter | |
| Concrete | |
| Deck, Porch | |
| Landscaped | |
| 81X143X79X154 | |
| Unfinished | |
| Full | |
| Vaulted/Cathedral Ceilings, Bar-Dry, Hardwood Floors, First Floor Laundry | |
| Double Oven, Range, Microwave, Dishwasher, Refrigerator, Washer, Dryer, Stainless Steel Appliance(s) | |
| Not in DB | |
| Sidewalks, Street Lights, Street Paved | |
| — | |
| — | |
| — |
Tax History
| Year | Property Taxes |
|---|---|
| 2019 | $7,684 |
| 2024 | $9,975 |
Contact Agent
Nearby Sold Comparables
Contact Agent
Listing Provided By
Lincoln-Way Realty, Inc






