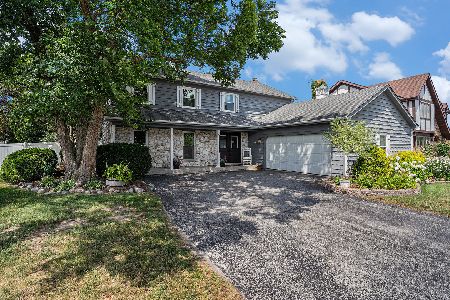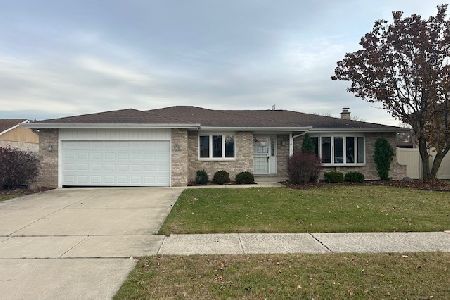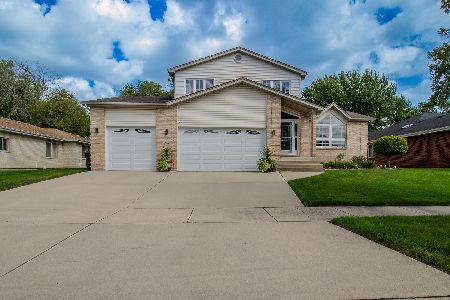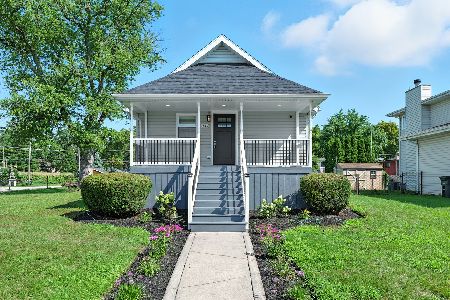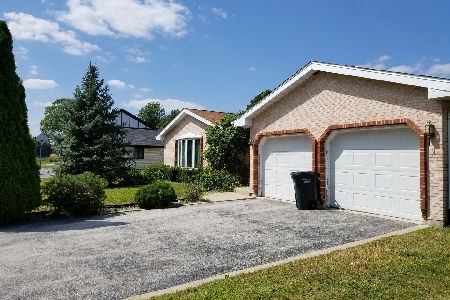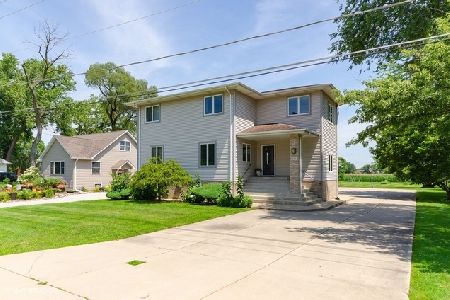1624 185th Street, Lansing, Illinois 60438
$241,740
|
Sold
|
|
| Status: | Closed |
| Sqft: | 2,900 |
| Cost/Sqft: | $82 |
| Beds: | 4 |
| Baths: | 3 |
| Year Built: | 1990 |
| Property Taxes: | $8,673 |
| Days On Market: | 2678 |
| Lot Size: | 0,26 |
Description
Beautiful 2-story home features 4 bedrooms and 2.5 bathrooms with a full basement and a stunning yard including an extra large lot, no backyard neighbors and across from the forest preserve. You will fall in love with the spacious open concept main floor which includes an eat-in kitchen, large family room with wood burning fireplace, and French doors that lead to the living room. The main floor also features an office (or dining room), laundry room with chute and a half bath. The upstairs features a huge master with walk in closet, ensuite, and new vanity. 3 additional large bedrooms and a recently remodeled bathroom. Full finished basement with another family room with a ventless fireplace, large rec room and plenty of storage. Other features and updates include whole house fan, central vacuum, laundry chute upstairs, roof (2010), upstairs bathroom (2018).
Property Specifics
| Single Family | |
| — | |
| Tudor | |
| 1990 | |
| Full | |
| — | |
| No | |
| 0.26 |
| Cook | |
| — | |
| 0 / Not Applicable | |
| None | |
| Lake Michigan | |
| Public Sewer | |
| 10026561 | |
| 29363150020000 |
Nearby Schools
| NAME: | DISTRICT: | DISTANCE: | |
|---|---|---|---|
|
Grade School
Oak Glen Elementary School |
158 | — | |
|
Middle School
Memorial Junior High School |
158 | Not in DB | |
|
High School
Thornton Fractnl So High School |
215 | Not in DB | |
Property History
| DATE: | EVENT: | PRICE: | SOURCE: |
|---|---|---|---|
| 17 Sep, 2018 | Sold | $241,740 | MRED MLS |
| 31 Jul, 2018 | Under contract | $239,000 | MRED MLS |
| 21 Jul, 2018 | Listed for sale | $239,000 | MRED MLS |
Room Specifics
Total Bedrooms: 4
Bedrooms Above Ground: 4
Bedrooms Below Ground: 0
Dimensions: —
Floor Type: Carpet
Dimensions: —
Floor Type: Carpet
Dimensions: —
Floor Type: Carpet
Full Bathrooms: 3
Bathroom Amenities: Whirlpool,Separate Shower,Double Sink
Bathroom in Basement: 0
Rooms: Office,Recreation Room,Den,Storage
Basement Description: Finished
Other Specifics
| 2.5 | |
| Concrete Perimeter | |
| Asphalt | |
| Deck, Storms/Screens | |
| Forest Preserve Adjacent | |
| 140 X 76 | |
| — | |
| Full | |
| Vaulted/Cathedral Ceilings, Hardwood Floors, First Floor Laundry | |
| Microwave, Dishwasher, Refrigerator, Freezer, Washer, Dryer | |
| Not in DB | |
| Sidewalks, Street Lights, Street Paved | |
| — | |
| — | |
| Wood Burning, Gas Starter |
Tax History
| Year | Property Taxes |
|---|---|
| 2018 | $8,673 |
Contact Agent
Nearby Similar Homes
Nearby Sold Comparables
Contact Agent
Listing Provided By
Rossi and Taylor Realty Group

