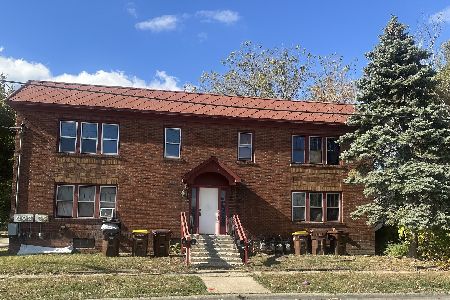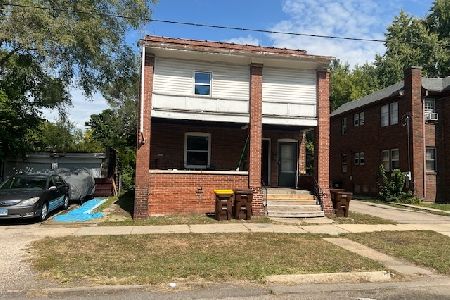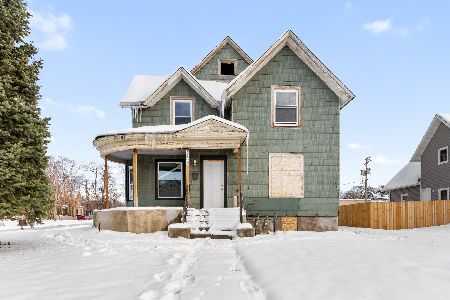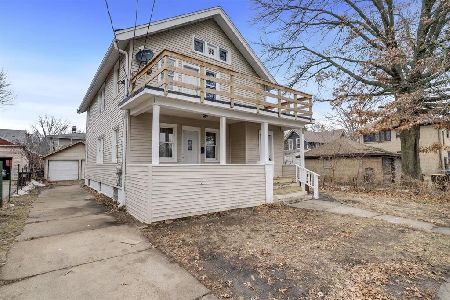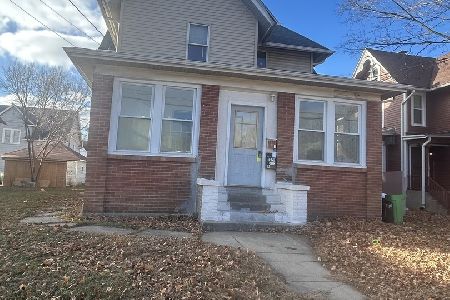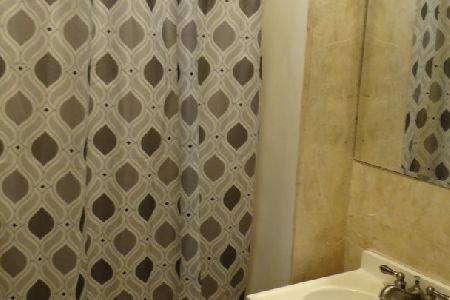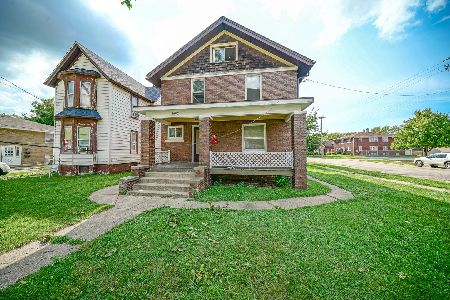1624 9th Street, Rockford, Illinois 61104
$46,600
|
Sold
|
|
| Status: | Closed |
| Sqft: | 0 |
| Cost/Sqft: | — |
| Beds: | 4 |
| Baths: | 0 |
| Year Built: | 1920 |
| Property Taxes: | $2,088 |
| Days On Market: | 2546 |
| Lot Size: | 0,10 |
Description
All brick two-family. Great sized units with two bedrooms each. Lots of hardwood floors; updated kitchens with ceramic tile. Full basement with separate utilities and laundry hookup. Two furnaces and two water heaters. Porches and balconies on both sides of the property. Side drive with 2-car detached garage. This is a Fannie Mae HomePath property.
Property Specifics
| Multi-unit | |
| — | |
| — | |
| 1920 | |
| Full | |
| — | |
| No | |
| 0.1 |
| Winnebago | |
| — | |
| — / — | |
| — | |
| Public | |
| Public Sewer | |
| 10265522 | |
| 1136105012 |
Nearby Schools
| NAME: | DISTRICT: | DISTANCE: | |
|---|---|---|---|
|
Grade School
Riverdahl Elementary School |
205 | — | |
|
Middle School
Rockford Envrnmntl Science Acad |
205 | Not in DB | |
|
High School
Jefferson High School |
205 | Not in DB | |
Property History
| DATE: | EVENT: | PRICE: | SOURCE: |
|---|---|---|---|
| 25 Mar, 2019 | Sold | $46,600 | MRED MLS |
| 4 Mar, 2019 | Under contract | $39,900 | MRED MLS |
| 5 Feb, 2019 | Listed for sale | $39,900 | MRED MLS |
Room Specifics
Total Bedrooms: 4
Bedrooms Above Ground: 4
Bedrooms Below Ground: 0
Dimensions: —
Floor Type: —
Dimensions: —
Floor Type: —
Dimensions: —
Floor Type: —
Full Bathrooms: 2
Bathroom Amenities: —
Bathroom in Basement: —
Rooms: —
Basement Description: Unfinished
Other Specifics
| 2 | |
| — | |
| — | |
| Balcony, Porch | |
| — | |
| 40 X 110 X 40 X 110 | |
| — | |
| — | |
| — | |
| — | |
| Not in DB | |
| — | |
| — | |
| — | |
| — |
Tax History
| Year | Property Taxes |
|---|---|
| 2019 | $2,088 |
Contact Agent
Nearby Similar Homes
Nearby Sold Comparables
Contact Agent
Listing Provided By
Pioneer Real Estate Services, Inc


