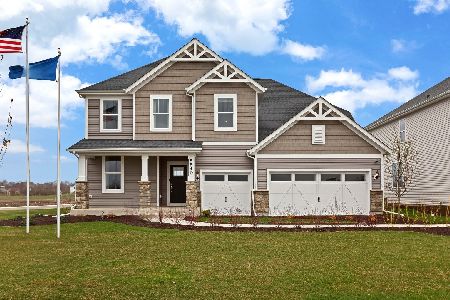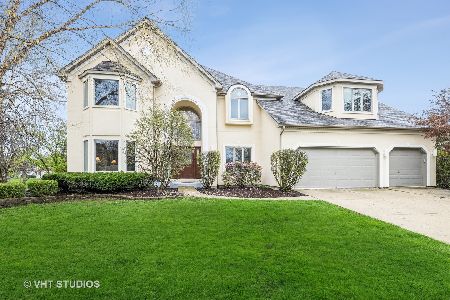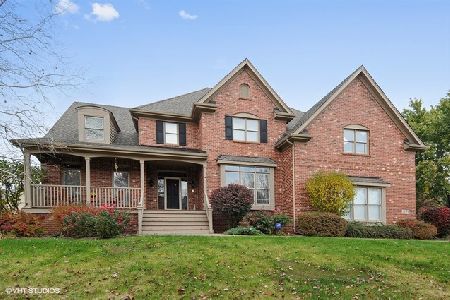1624 Robert Lane, Naperville, Illinois 60564
$935,000
|
Sold
|
|
| Status: | Closed |
| Sqft: | 4,531 |
| Cost/Sqft: | $193 |
| Beds: | 4 |
| Baths: | 5 |
| Year Built: | 1996 |
| Property Taxes: | $16,844 |
| Days On Market: | 1749 |
| Lot Size: | 0,47 |
Description
Luxury at it's finest! Completely updated from head to toe, prepare to fall in love! This stunning 5 bed 4.5 bath 3 car garage executive home has it all. The grand 8 foot front door sets the tone for the lavish interior. This home is turn-key and better than new construction, nothing to do but move in. Freshly painted 2 story majestic foyer, updated lighting, breathtaking hardwood floors, high-end stainless steel appliances (including Sub-Zero refrigerator, Wolf Oven and Microwave, Miele coffee maker, Scottsman ice maker, Zephyr hood and Samsung dishwasher), updated granite and backsplash with a spectacular center island in the center of the gourmet kitchen. First floor boasts a spacious office, living room, dining room, gourmet chefs kitchen, inviting sun-room, 2 story family room with an updated remodeled stone fireplace large walk-in pantry, fantastic mud room/laundry room and 2nd stairway. Upstairs you will find 4 generous bedrooms. The spa-like master en-suite includes a retreat style bathroom with heated floors, dual vanity with honed marble counters, large walk-in shower with marble tile, and separate soaking tub. Also includes a 2nd laundry area. The closet will impress even your most demanding clients with all the built-in closet organizers. The second en-suite bedroom includes a full tub/shower combo. The 3rd bedroom features another over-sized walk-in closet, and the final 2nd floor bed is also generous in size. Hall bath recently remodeled with updated tile. The finished basement adds additional living space, great for in-law suite with a 5th bedroom and full bath. 2nd family room/bar area complete with electric fireplace and a game room. The outdoor space at almost a half acre is an outdoor entertainer's dream, featuring a fabulous brick paver patio and backs up to a winding creek with weeping willows, professional landscaping and outdoor lighting. Don't miss a chance to own this one of a kind home. This home also includes a River Run Clubhouse Bond giving you access to the clubhouse, tennis courts, indoor outdoor pool, sauna and steam room. . "AGENTS AND/OR PERSPECTIVE BUYERS EXPOSED TO COVID 19 OR WITH A COUGH OR FEVER ARE NOT TO ENTER THE HOME UNTIL THEY RECEIVE MEDICAL CLEARANCE."
Property Specifics
| Single Family | |
| — | |
| — | |
| 1996 | |
| Full | |
| — | |
| No | |
| 0.47 |
| Will | |
| River Run | |
| 300 / Annual | |
| Exercise Facilities,Pool | |
| Public | |
| Public Sewer | |
| 11042139 | |
| 0701141080460000 |
Nearby Schools
| NAME: | DISTRICT: | DISTANCE: | |
|---|---|---|---|
|
Grade School
Graham Elementary School |
204 | — | |
|
Middle School
Crone Middle School |
204 | Not in DB | |
|
High School
Neuqua Valley High School |
204 | Not in DB | |
Property History
| DATE: | EVENT: | PRICE: | SOURCE: |
|---|---|---|---|
| 26 Sep, 2011 | Sold | $575,000 | MRED MLS |
| 1 Sep, 2011 | Under contract | $599,000 | MRED MLS |
| — | Last price change | $619,000 | MRED MLS |
| 11 Mar, 2011 | Listed for sale | $689,500 | MRED MLS |
| 6 Jul, 2021 | Sold | $935,000 | MRED MLS |
| 9 Apr, 2021 | Under contract | $875,000 | MRED MLS |
| 8 Apr, 2021 | Listed for sale | $875,000 | MRED MLS |
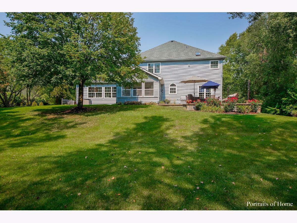
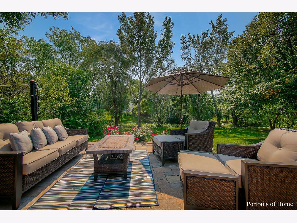
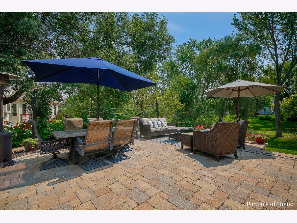
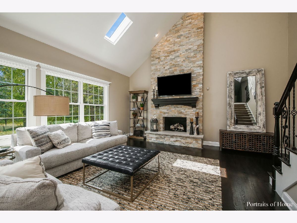
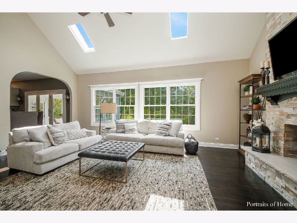
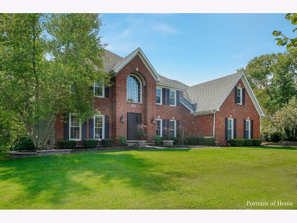
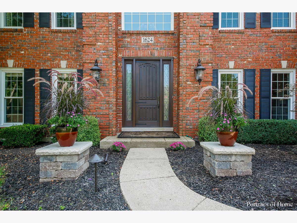
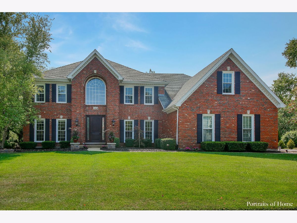
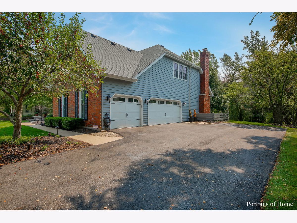
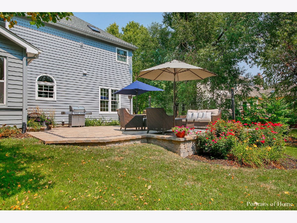
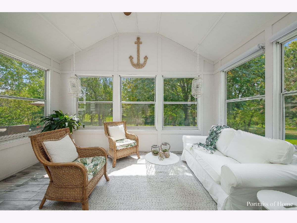
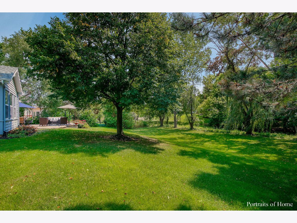
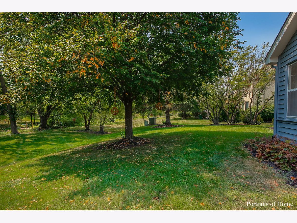
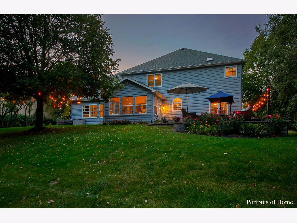
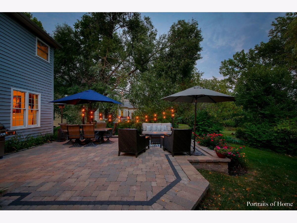
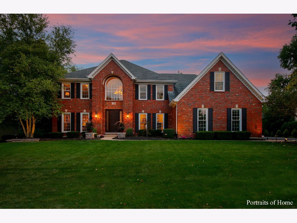
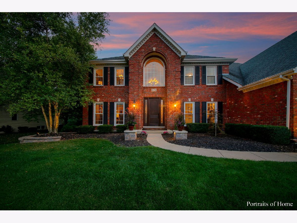
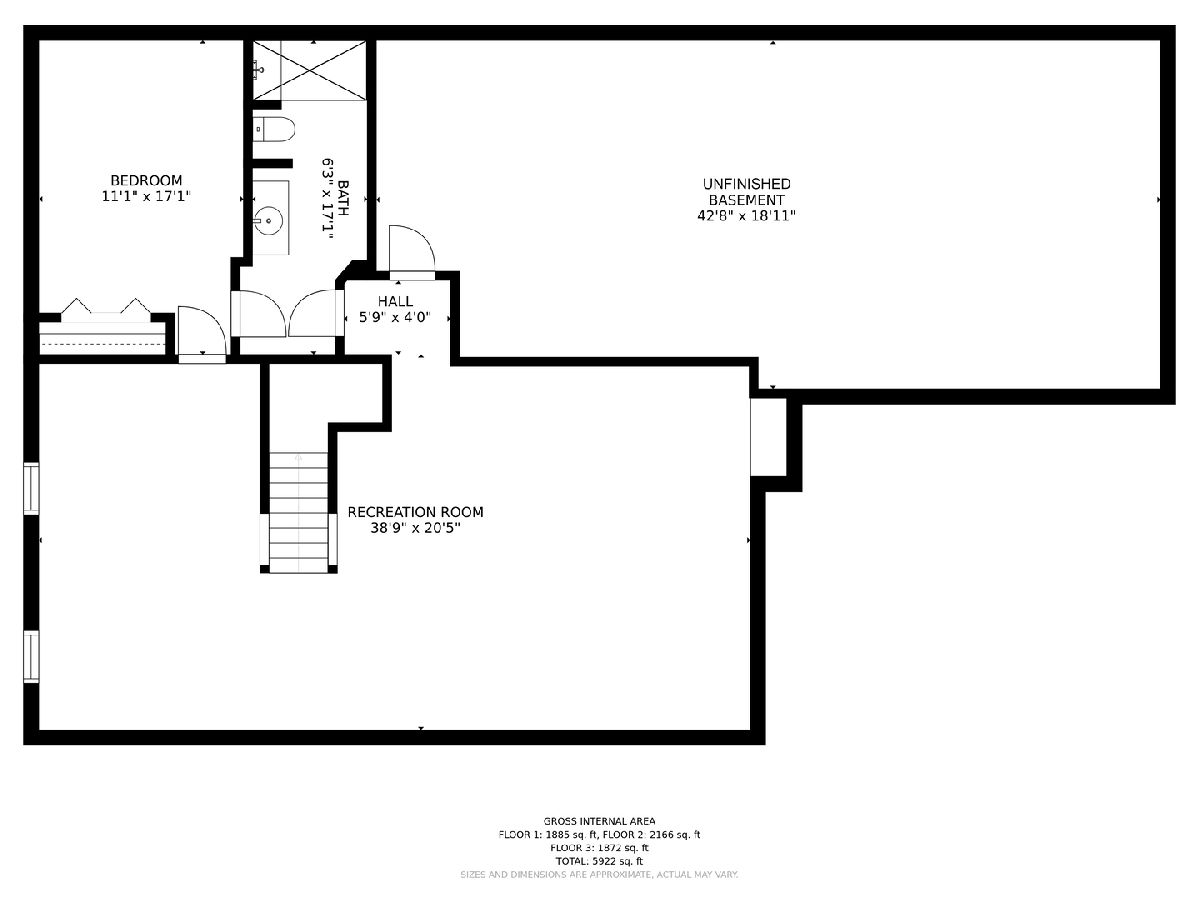
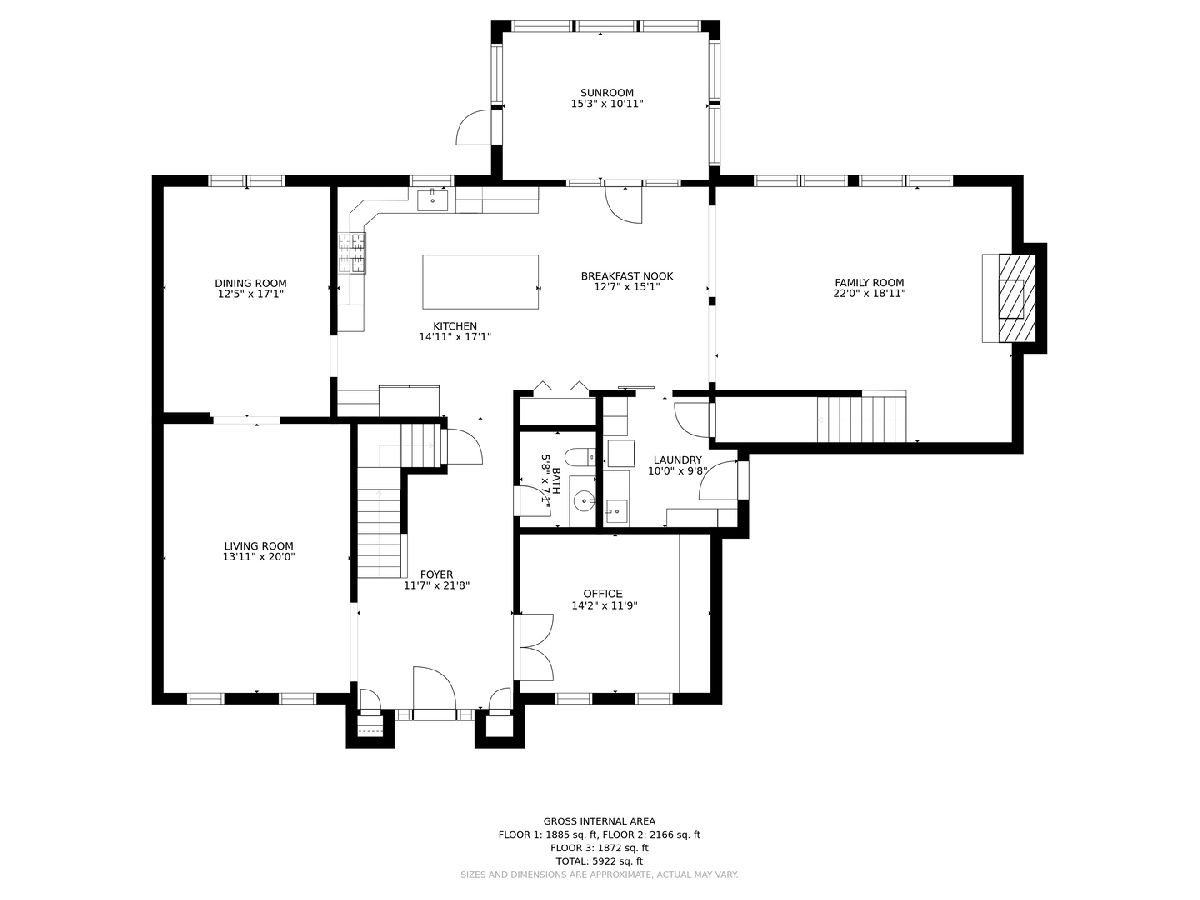
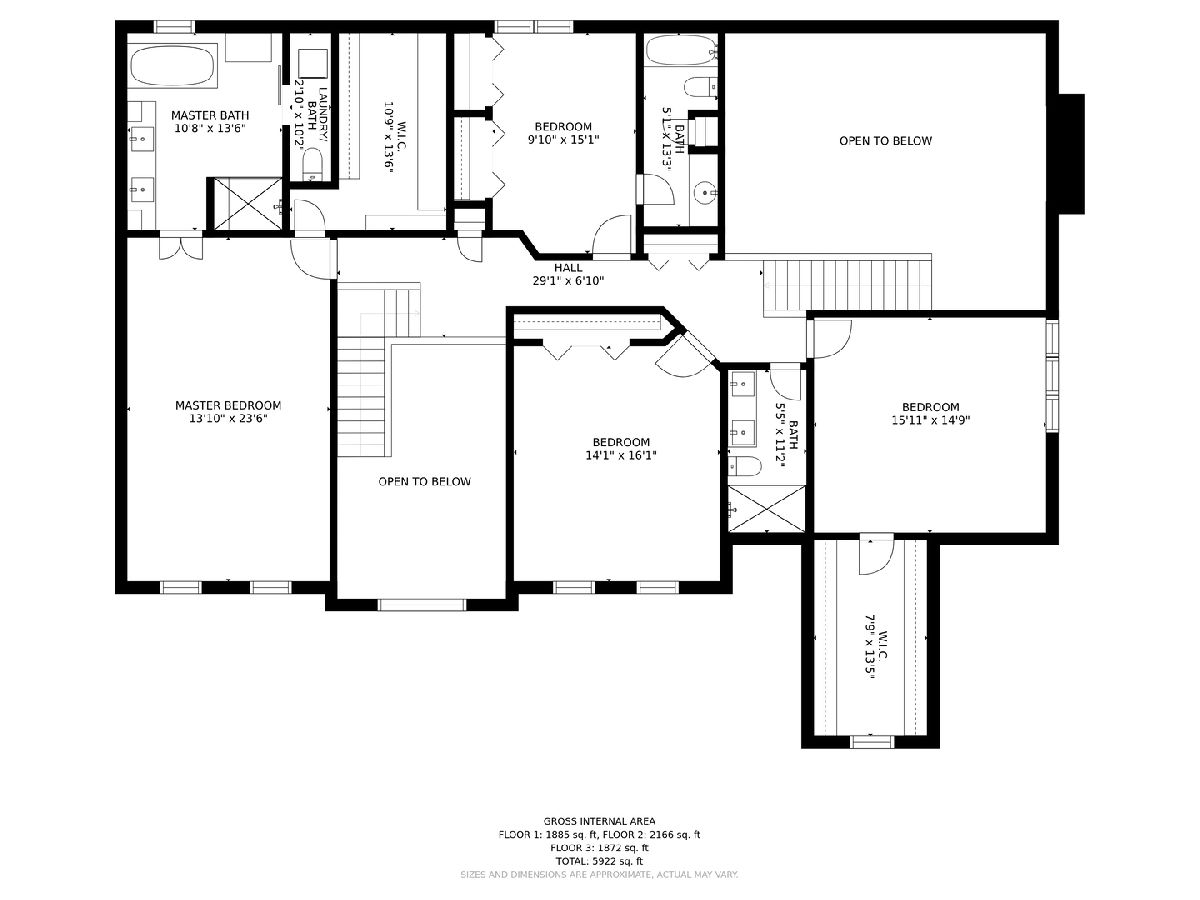
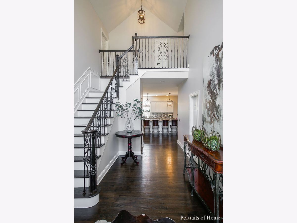
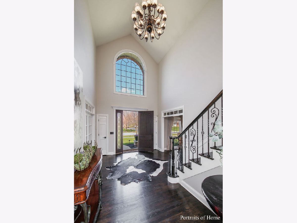
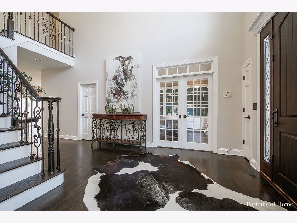
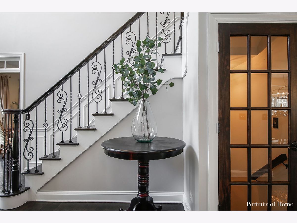
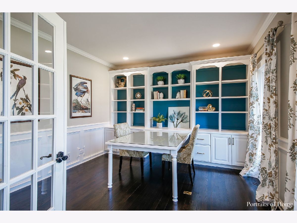
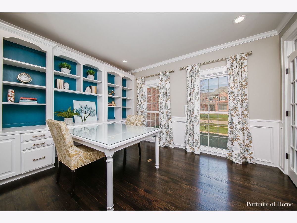
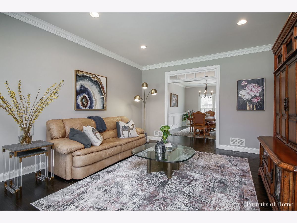
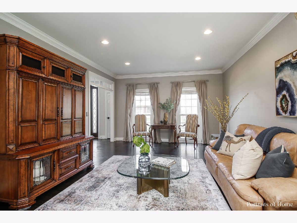
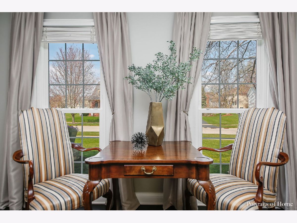
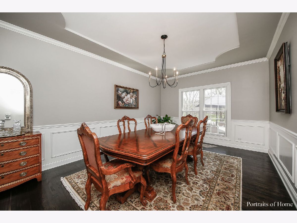
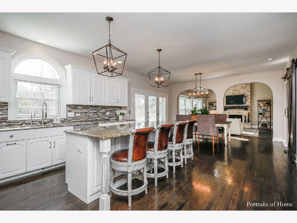
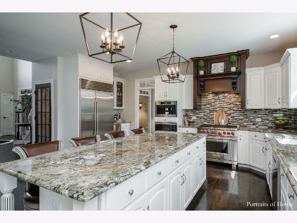
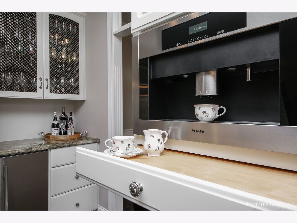
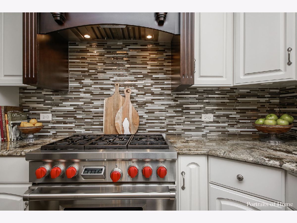
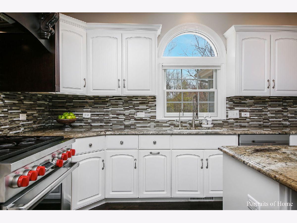
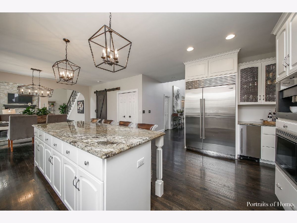
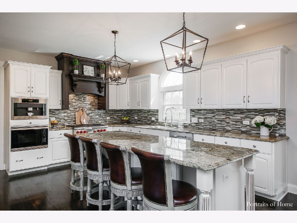
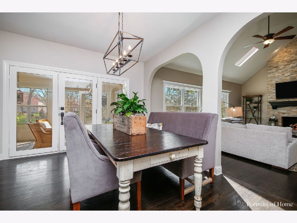
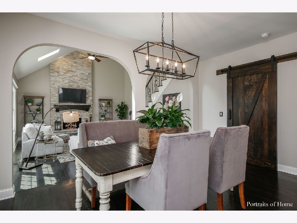
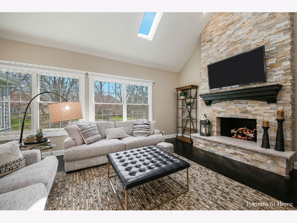
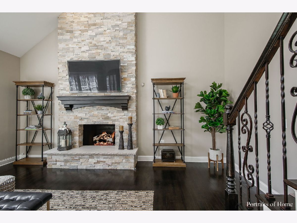
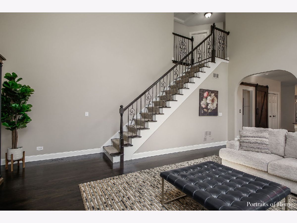
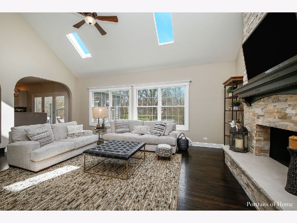
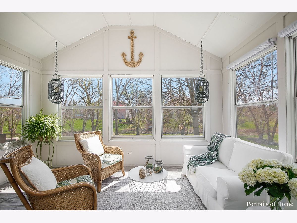
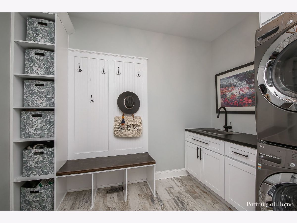
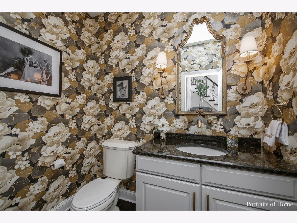
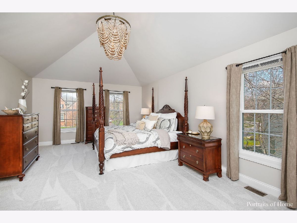
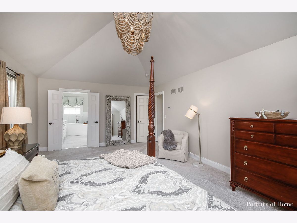
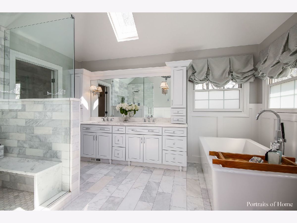
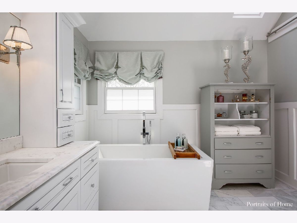
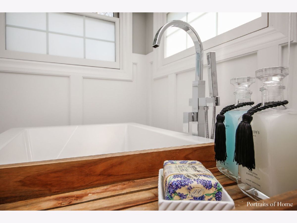
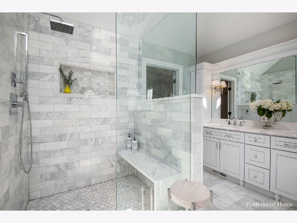
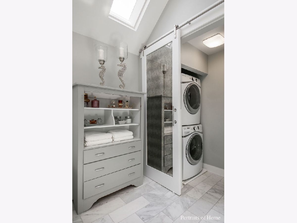
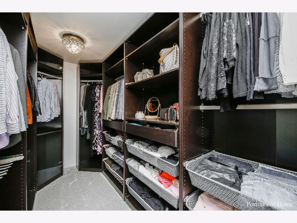
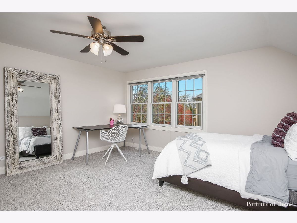
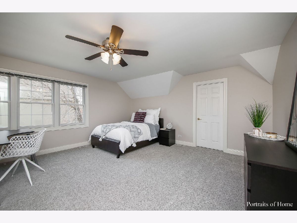
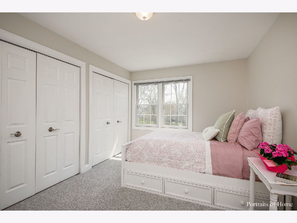
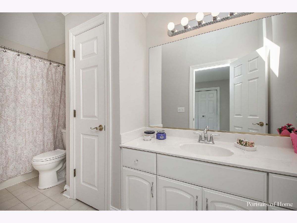
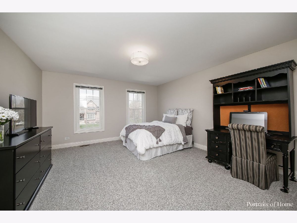
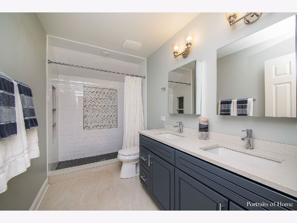
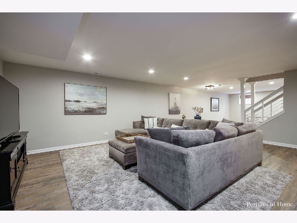
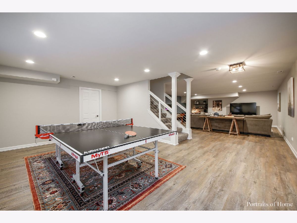
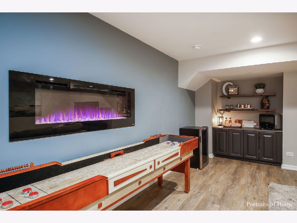
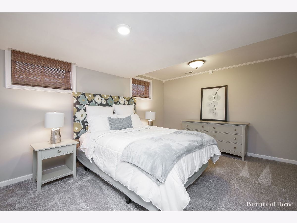
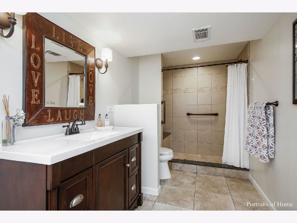
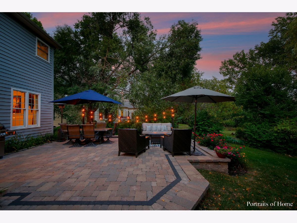
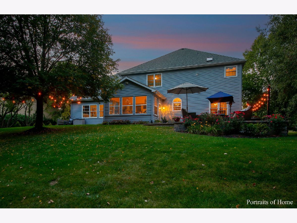
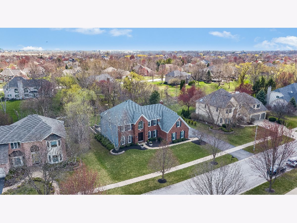
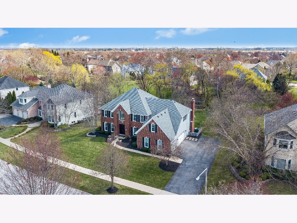
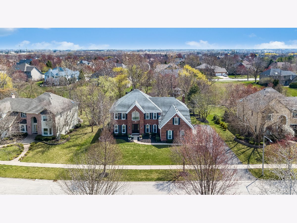
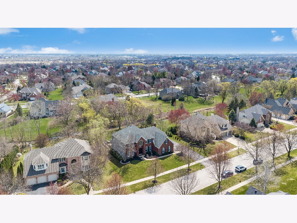
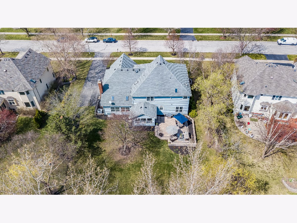
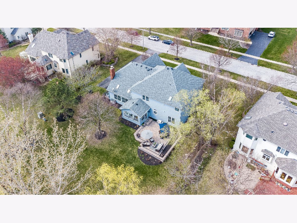
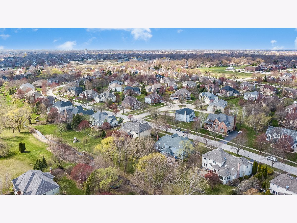
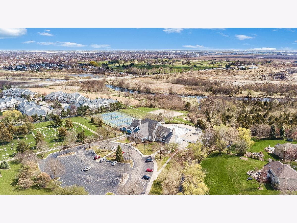
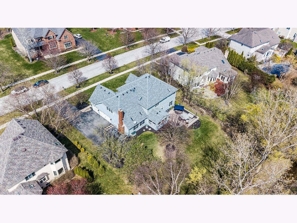
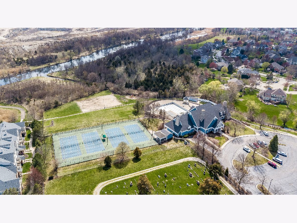
Room Specifics
Total Bedrooms: 5
Bedrooms Above Ground: 4
Bedrooms Below Ground: 1
Dimensions: —
Floor Type: —
Dimensions: —
Floor Type: —
Dimensions: —
Floor Type: —
Dimensions: —
Floor Type: —
Full Bathrooms: 5
Bathroom Amenities: Separate Shower,Double Sink,Double Shower,Soaking Tub
Bathroom in Basement: 1
Rooms: Bedroom 5,Office,Recreation Room,Game Room,Sun Room
Basement Description: Finished,Egress Window,Rec/Family Area
Other Specifics
| 3 | |
| — | |
| — | |
| Patio, Brick Paver Patio, Invisible Fence | |
| Landscaped,Mature Trees,Creek,Fence-Invisible Pet | |
| 116.5 X 182.6 X 101.3 X 18 | |
| — | |
| Full | |
| Vaulted/Cathedral Ceilings, Hardwood Floors, Heated Floors, In-Law Arrangement, First Floor Laundry, Second Floor Laundry, Built-in Features, Walk-In Closet(s), Bookcases, Open Floorplan, Some Carpeting, Some Window Treatmnt, Granite Counters | |
| Range, Microwave, Dishwasher, High End Refrigerator, Washer, Dryer, Disposal, Stainless Steel Appliance(s), Range Hood | |
| Not in DB | |
| Clubhouse, Park, Pool, Tennis Court(s), Sidewalks, Street Lights | |
| — | |
| — | |
| Electric, Gas Log, Gas Starter |
Tax History
| Year | Property Taxes |
|---|---|
| 2011 | $15,709 |
| 2021 | $16,844 |
Contact Agent
Nearby Similar Homes
Nearby Sold Comparables
Contact Agent
Listing Provided By
Keller Williams Infinity




