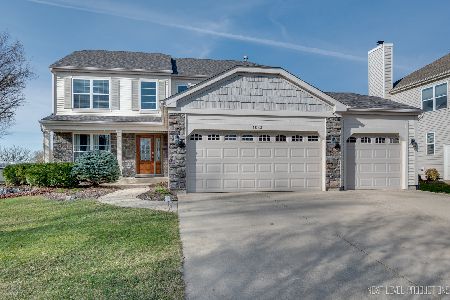1624 Trails End Lane, Bolingbrook, Illinois 60490
$507,500
|
Sold
|
|
| Status: | Closed |
| Sqft: | 3,150 |
| Cost/Sqft: | $165 |
| Beds: | 4 |
| Baths: | 3 |
| Year Built: | 2003 |
| Property Taxes: | $13,282 |
| Days On Market: | 305 |
| Lot Size: | 0,20 |
Description
Welcome to 1624 Trails End Lane in the vibrant community of Bolingbrook, IL. A stunning two-story home where spacious elegance meets everyday comfort. With four bedrooms, 2.5 bathrooms, and a three-car garage, this home is designed for modern living while offering timeless charm. Step inside the grand two-story foyer that sets the stage for the bright and airy layout. The formal dining and living areas feature arched entryways and custom columns, creating a sophisticated ambiance perfect for entertaining. The heart of the home is the expansive family room, where a dramatic two-story stone fireplace becomes the focal point, flanked by oversized windows that flood the space with natural light. Adjacent to the family room, the open-concept kitchen offers ample cabinetry, a center island, and an eat-in area with direct access to the backyard, which is perfect for indoor and outdoor living. Upstairs, the primary suite serves as a private retreat with two walk-in closets and an ensuite bath. The additional loft space provides versatility for a home office, reading nook, or creative space-three additional bedrooms and a full bath round out the 2nd floor. The full basement is partially finished for those who love to entertain, featuring a bar area and plenty of space to customize for a home theater, game room, or fitness area. The main-floor office offers privacy for remote work or the flexibility of an extra bedroom. Situated on a generously sized lot, the backyard provides ample space for outdoor gatherings. With its impressive layout, high ceilings, and sought-after location, 1624 Trails End Lane is the perfect place to call home. Furnace/AC 2021, roof 2018. Close to dining, shopping & more! Don't miss your opportunity-schedule your showing today!
Property Specifics
| Single Family | |
| — | |
| — | |
| 2003 | |
| — | |
| — | |
| No | |
| 0.2 |
| Will | |
| Bloomfield West | |
| 198 / Annual | |
| — | |
| — | |
| — | |
| 12352905 | |
| 1202191130040000 |
Nearby Schools
| NAME: | DISTRICT: | DISTANCE: | |
|---|---|---|---|
|
Grade School
Bess Eichelberger Elementary Sch |
202 | — | |
|
Middle School
John F Kennedy Middle School |
202 | Not in DB | |
|
High School
Plainfield East High School |
202 | Not in DB | |
Property History
| DATE: | EVENT: | PRICE: | SOURCE: |
|---|---|---|---|
| 20 Jun, 2025 | Sold | $507,500 | MRED MLS |
| 2 May, 2025 | Under contract | $519,900 | MRED MLS |
| 30 Apr, 2025 | Listed for sale | $519,900 | MRED MLS |
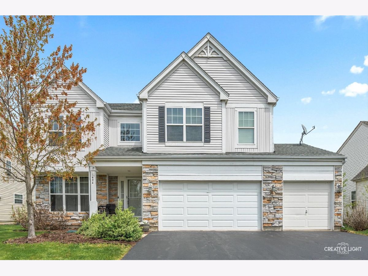
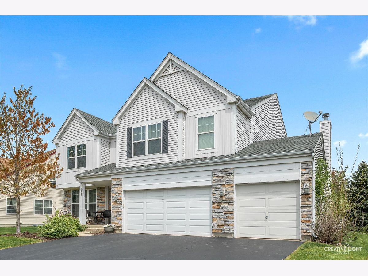
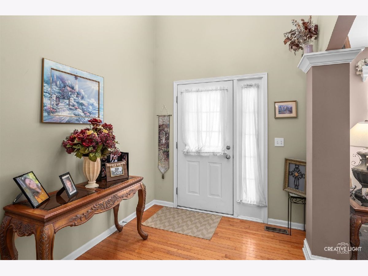
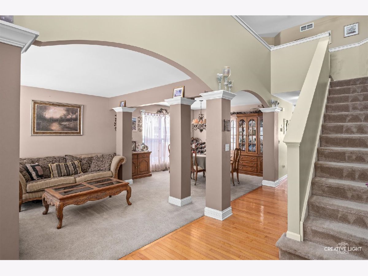
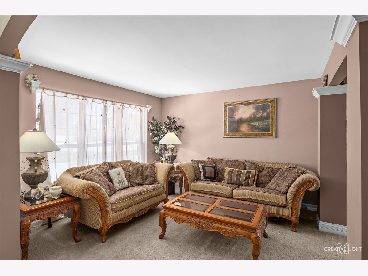
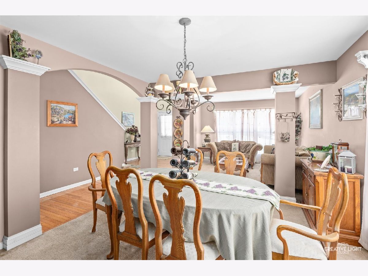
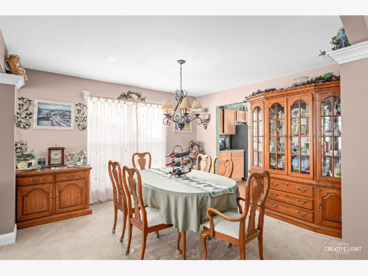
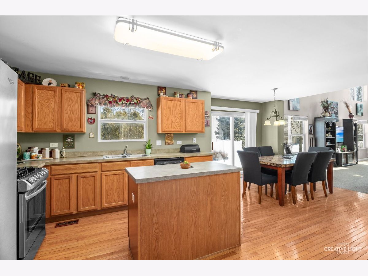
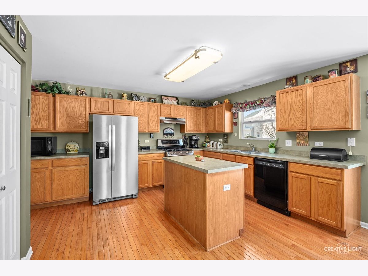
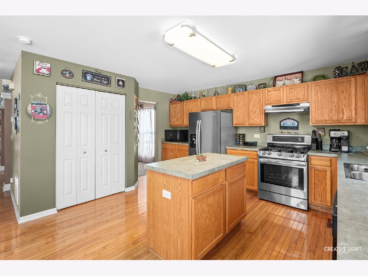
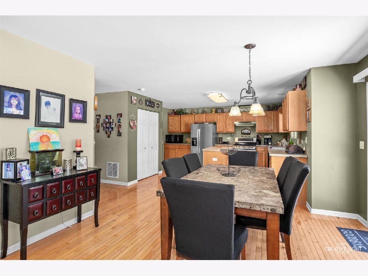
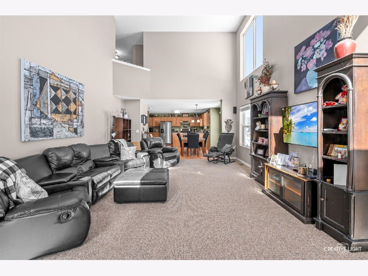
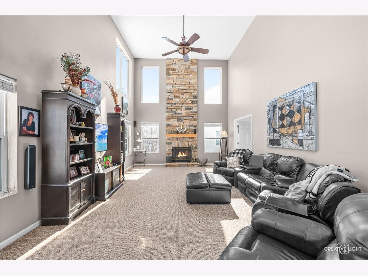
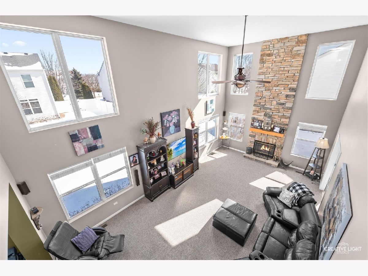
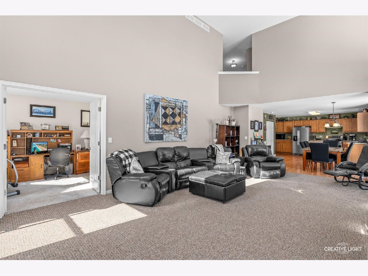
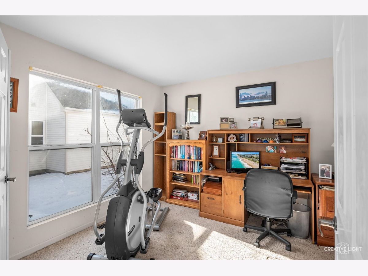
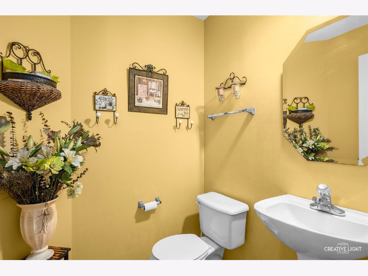
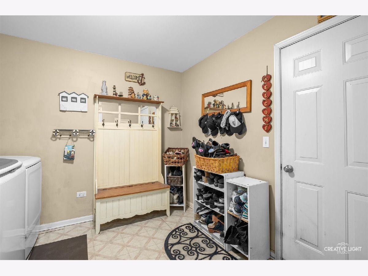
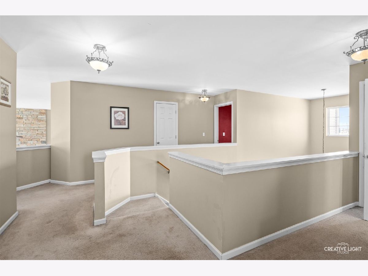
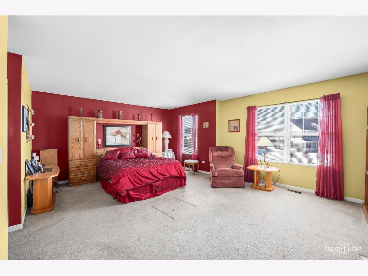
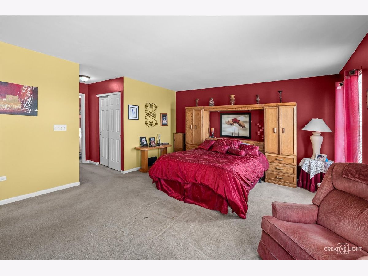
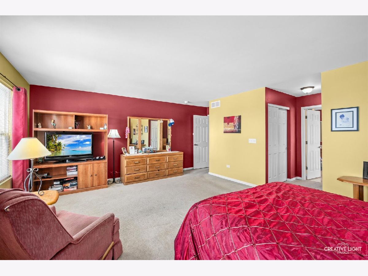
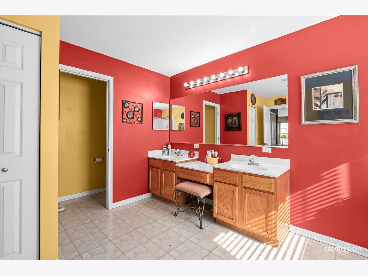
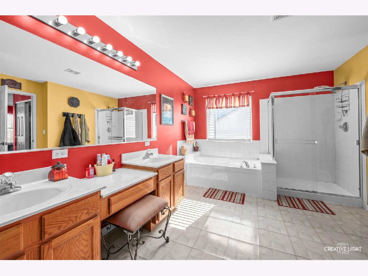
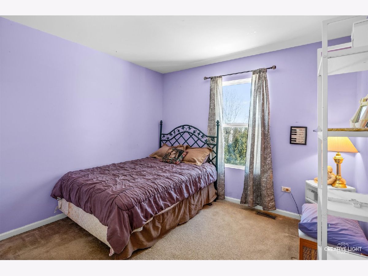
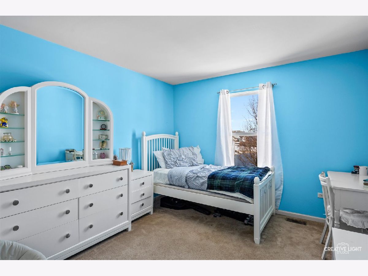
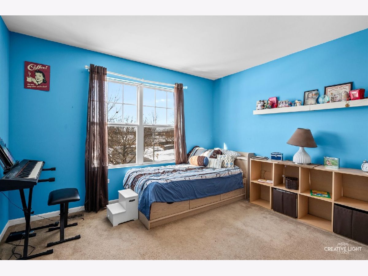
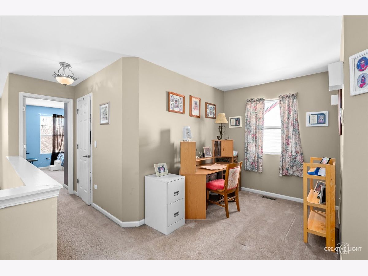
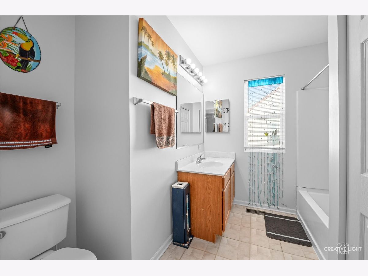
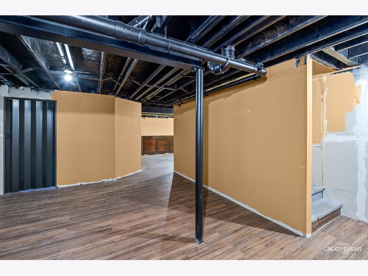
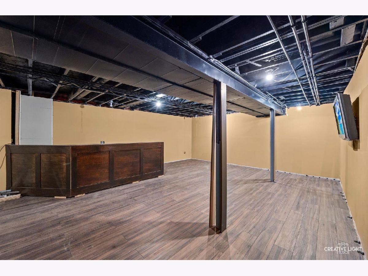
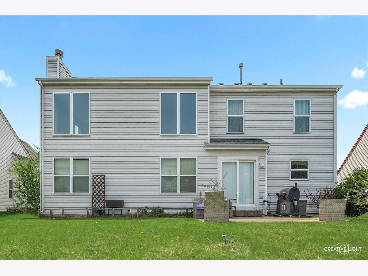
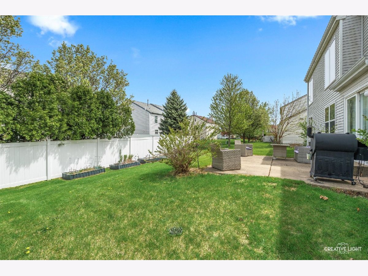
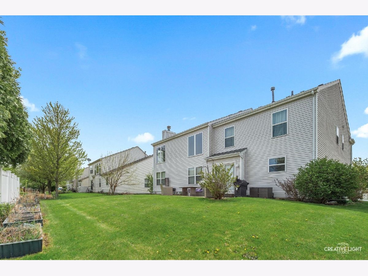
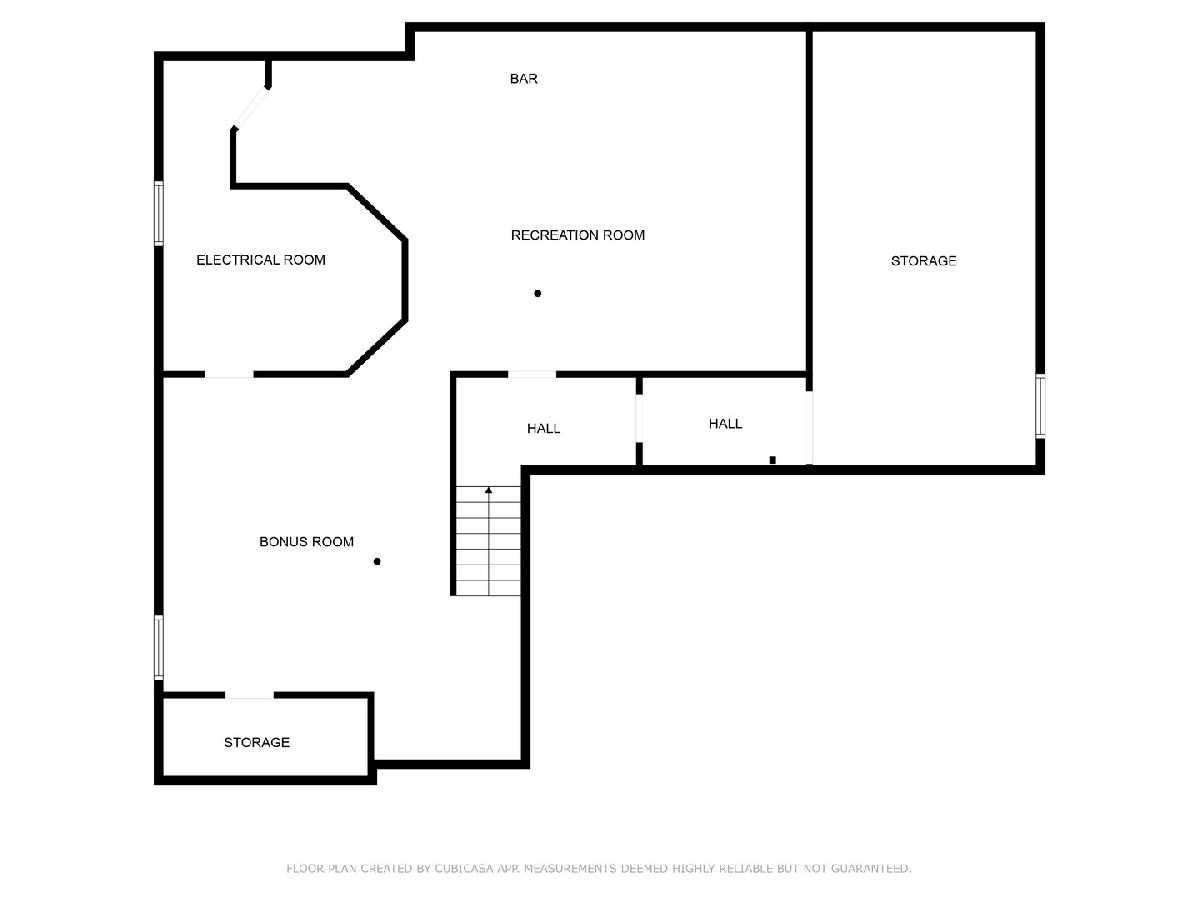
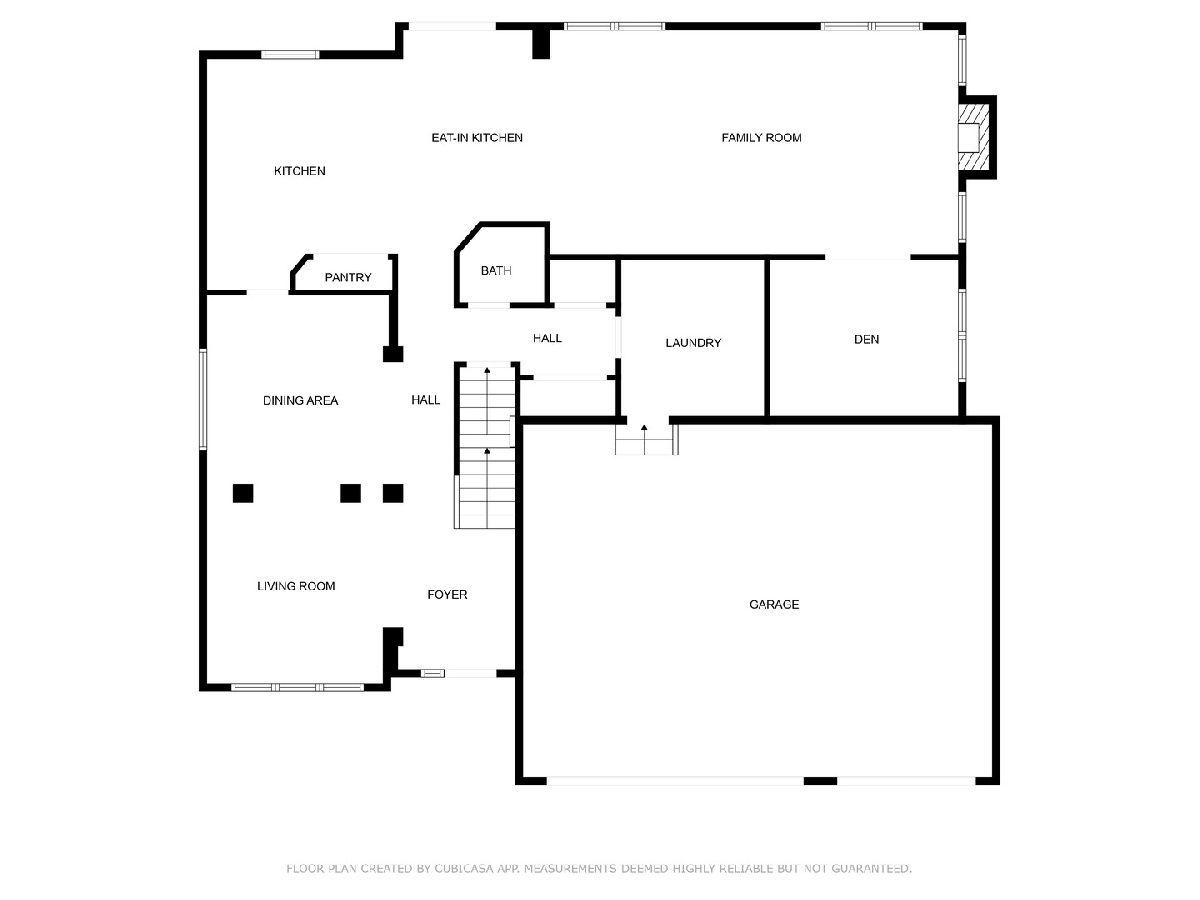
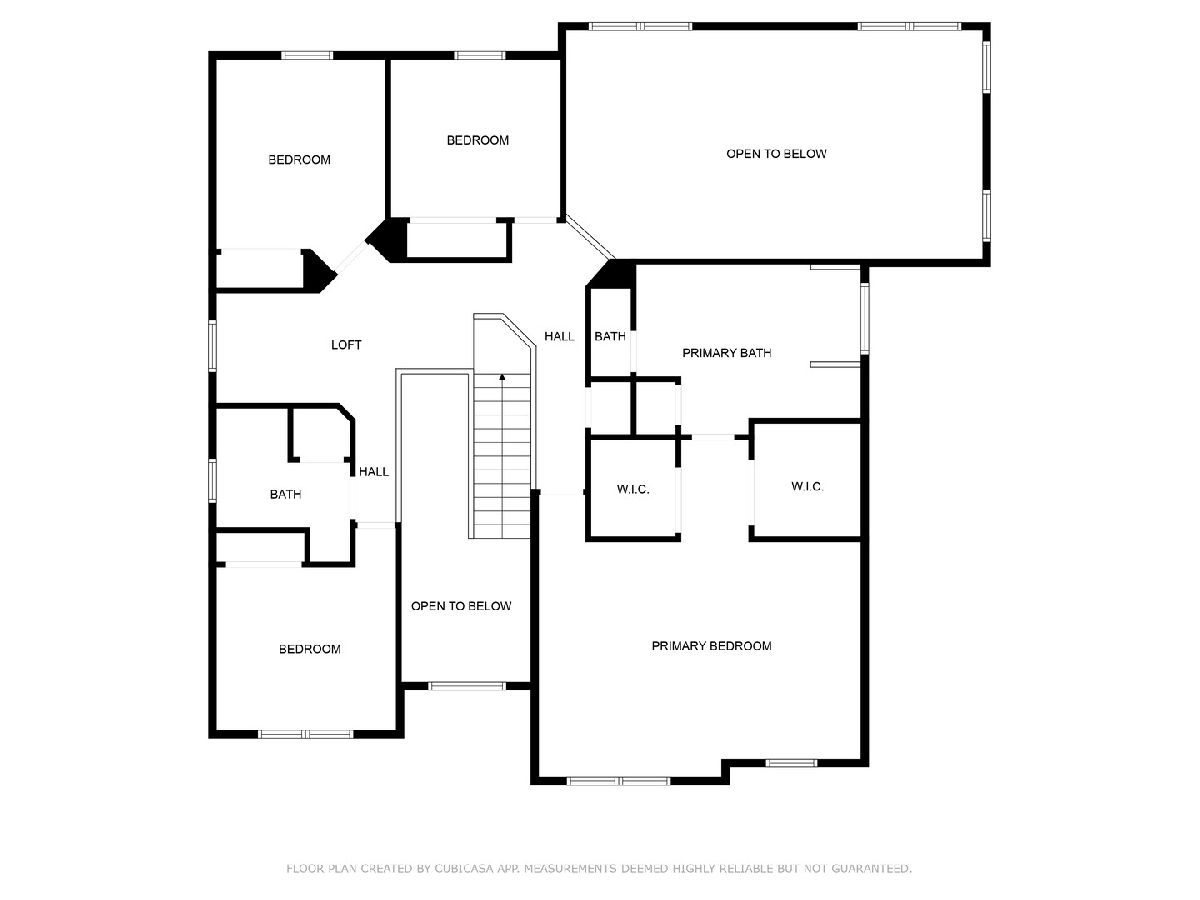
Room Specifics
Total Bedrooms: 4
Bedrooms Above Ground: 4
Bedrooms Below Ground: 0
Dimensions: —
Floor Type: —
Dimensions: —
Floor Type: —
Dimensions: —
Floor Type: —
Full Bathrooms: 3
Bathroom Amenities: —
Bathroom in Basement: 0
Rooms: —
Basement Description: —
Other Specifics
| 3 | |
| — | |
| — | |
| — | |
| — | |
| 119X74 | |
| — | |
| — | |
| — | |
| — | |
| Not in DB | |
| — | |
| — | |
| — | |
| — |
Tax History
| Year | Property Taxes |
|---|---|
| 2025 | $13,282 |
Contact Agent
Nearby Similar Homes
Nearby Sold Comparables
Contact Agent
Listing Provided By
Legacy Realty Latta Young












