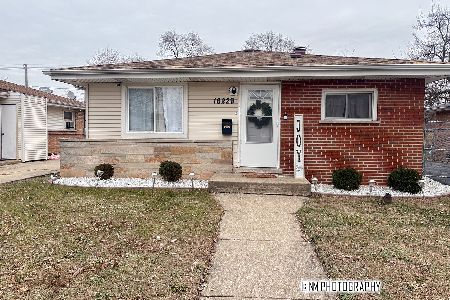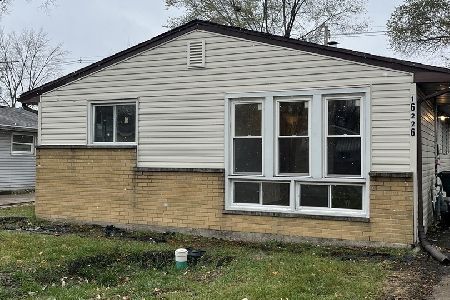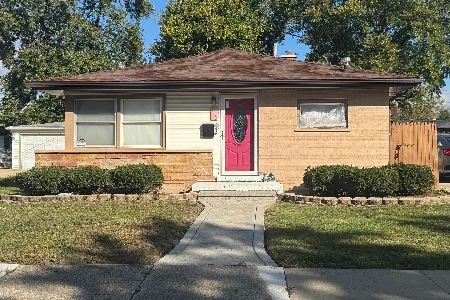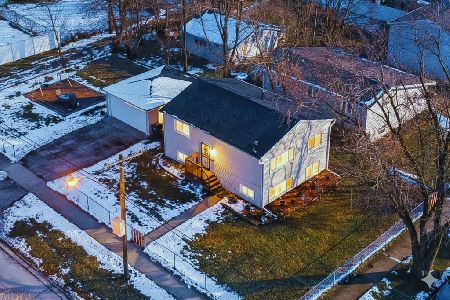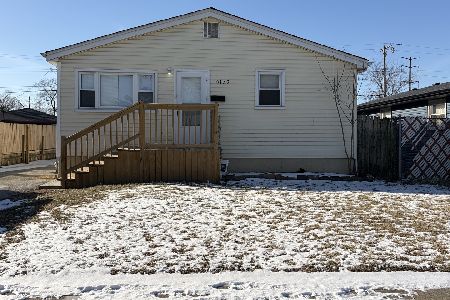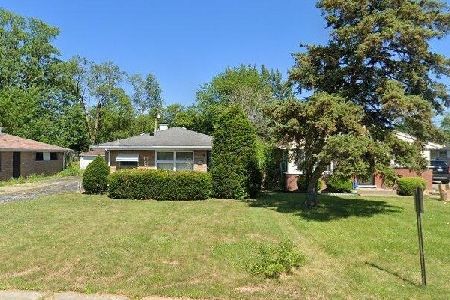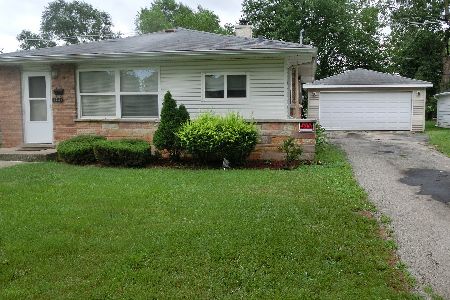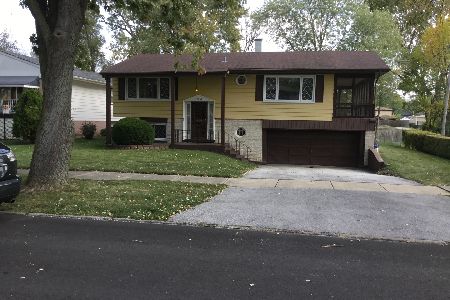16241 Marshfield Avenue, Markham, Illinois 60428
$194,000
|
Sold
|
|
| Status: | Closed |
| Sqft: | 6,820 |
| Cost/Sqft: | $28 |
| Beds: | 2 |
| Baths: | 2 |
| Year Built: | 1965 |
| Property Taxes: | $0 |
| Days On Market: | 1300 |
| Lot Size: | 0,00 |
Description
*This property boasts four bedrooms & two full bathrooms (originally a 5 bedroom home but remodeled to 4 bedrooms), full finished basement with nice backyard for relaxing or entertaining. Hardwood floors on main level. *(Main Level) Two bedrooms & full bath that includes a nice soak tub. 2nd bedroom has a private glass entry door which leads out to a screened porch overlooking the backyard. Open floor plan, where you enjoy relaxing whether sitting in the living room, dining room or kitchen. Living room has glass sliding doors with front balcony. Kitchen has an Island with glass sliding doors that leads to side balcony. Plus a breakfast bar area, loads of cabinet space. *All appliances are staying! **Lower level includes a finished basement with two additional bedrooms, one was used for barbershop that has separate door leading outside (use to be a bedroom w/closet). Laundry/Furnace room. Laminated flooring in lower level. Full bathroom w/walk-in shower, ceramic tile. *Fenced yard w/detached 2-car garage with a spacious side drive for additional parking. *Roof was replaced July 2022. *Hot water heater approx. 4 years old, A/C approx. 10 years and Furnace is approx. 15 years old. *SELLER will make only required repairs based on the Appraisal! *This is a lot of house - Move in condition!
Property Specifics
| Single Family | |
| — | |
| — | |
| 1965 | |
| — | |
| — | |
| No | |
| — |
| Cook | |
| Croissant Park | |
| — / Not Applicable | |
| — | |
| — | |
| — | |
| 11478760 | |
| 29192280690000 |
Property History
| DATE: | EVENT: | PRICE: | SOURCE: |
|---|---|---|---|
| 5 Dec, 2022 | Sold | $194,000 | MRED MLS |
| 19 Oct, 2022 | Under contract | $190,000 | MRED MLS |
| — | Last price change | $200,000 | MRED MLS |
| 28 Jul, 2022 | Listed for sale | $200,000 | MRED MLS |
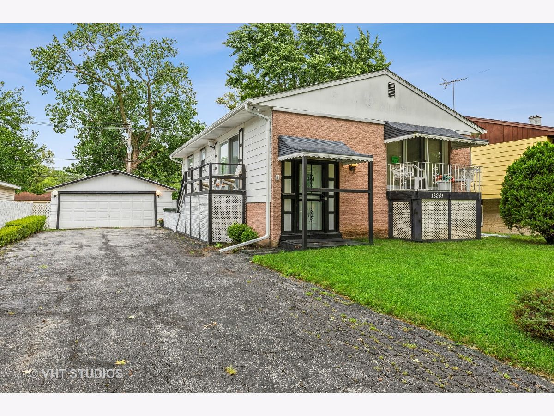
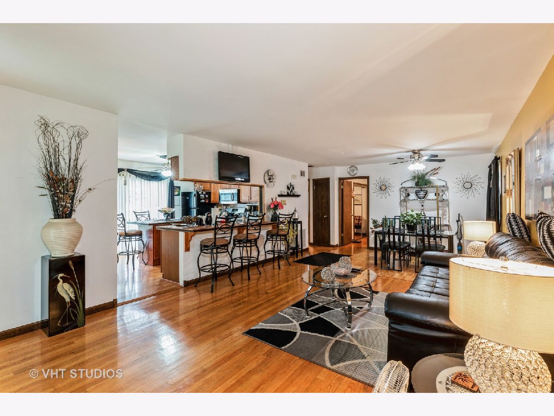
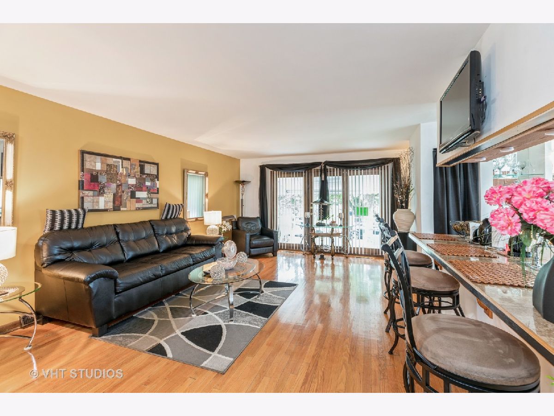
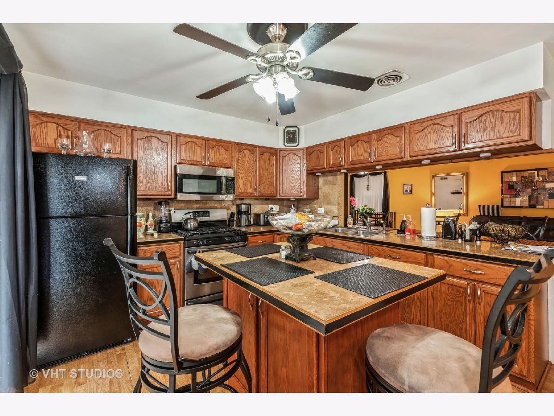
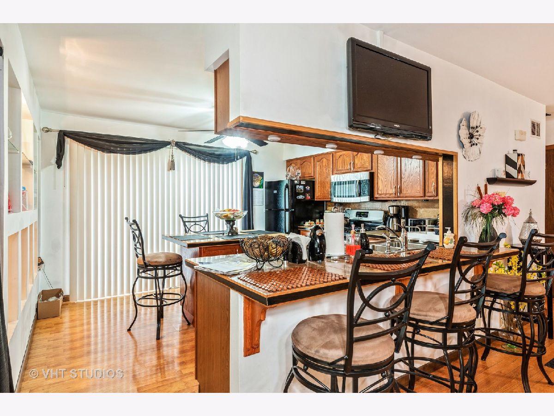
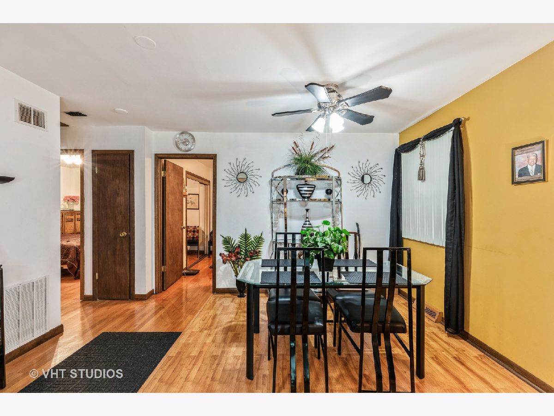
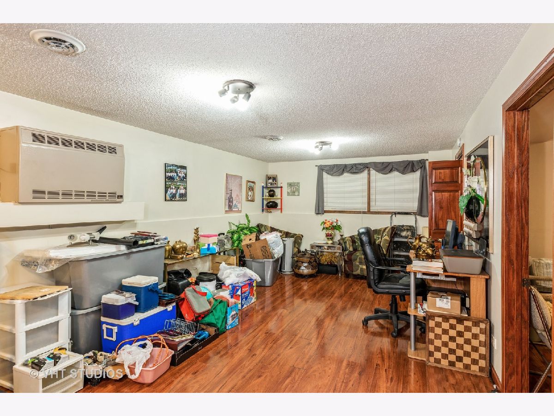
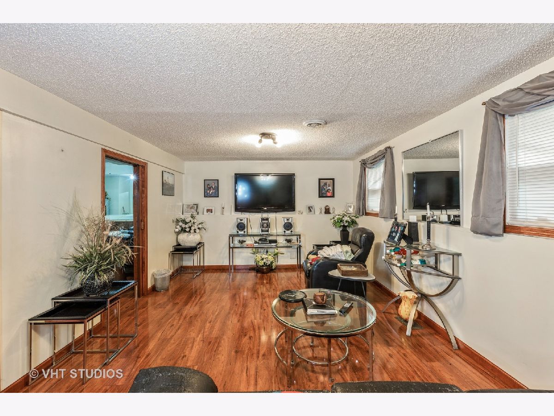
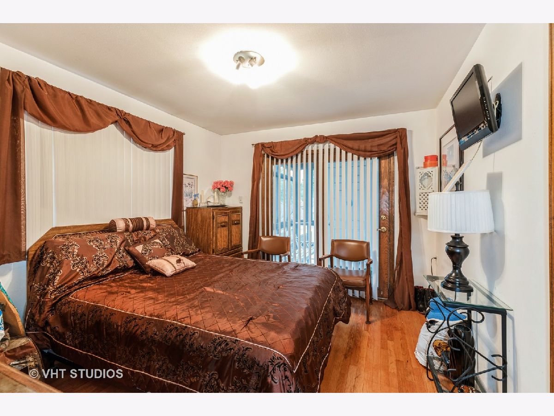
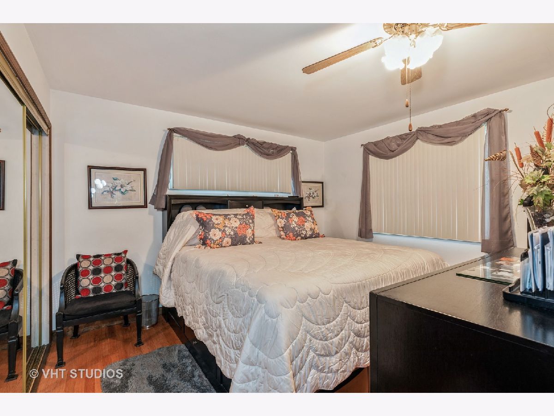
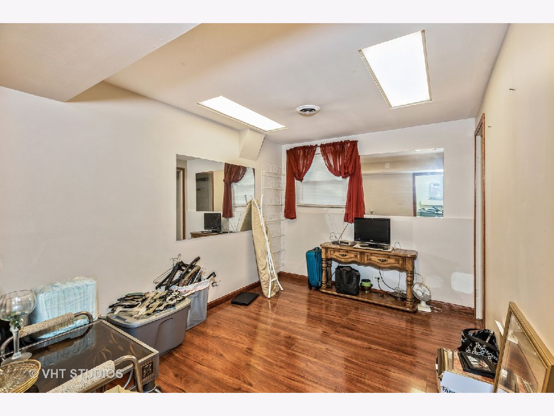
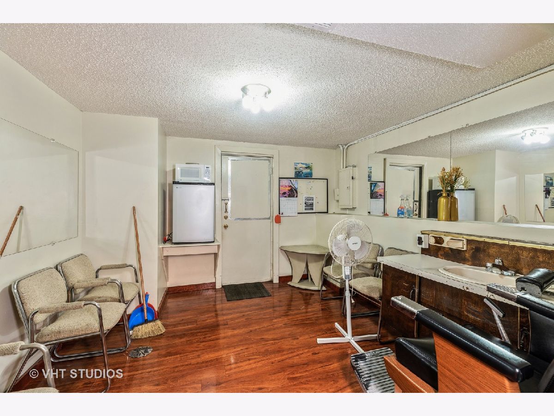
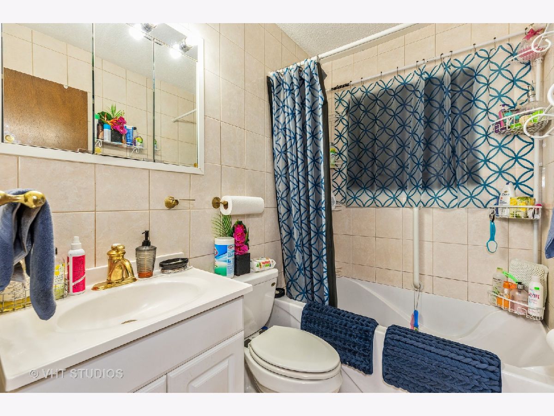
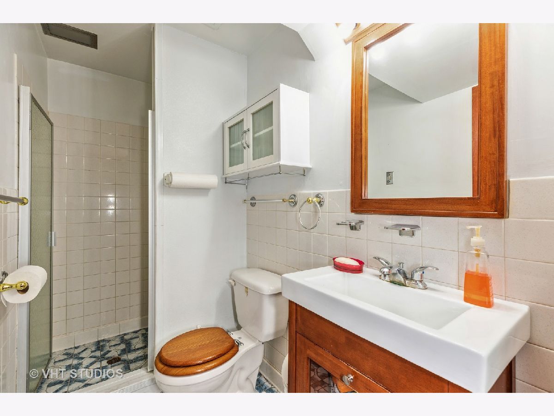
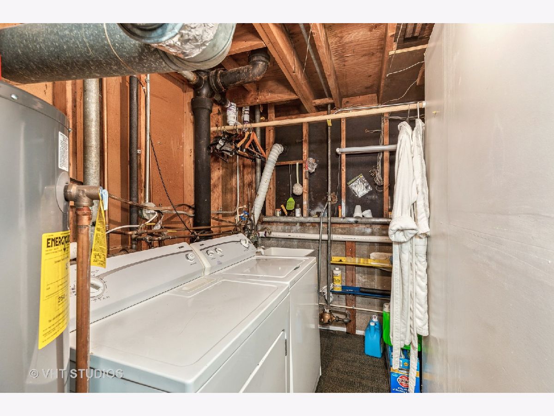
Room Specifics
Total Bedrooms: 4
Bedrooms Above Ground: 2
Bedrooms Below Ground: 2
Dimensions: —
Floor Type: —
Dimensions: —
Floor Type: —
Dimensions: —
Floor Type: —
Full Bathrooms: 2
Bathroom Amenities: Separate Shower
Bathroom in Basement: 1
Rooms: —
Basement Description: Finished,Rec/Family Area,Sleeping Area,Storage Space,Walk-Up Access
Other Specifics
| 2 | |
| — | |
| Side Drive | |
| — | |
| — | |
| 6820 | |
| Unfinished | |
| — | |
| — | |
| — | |
| Not in DB | |
| — | |
| — | |
| — | |
| — |
Tax History
| Year | Property Taxes |
|---|
Contact Agent
Nearby Similar Homes
Nearby Sold Comparables
Contact Agent
Listing Provided By
A W Houston Realty PC

