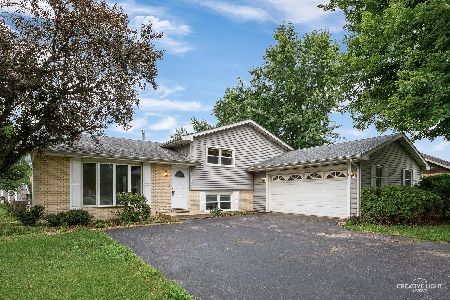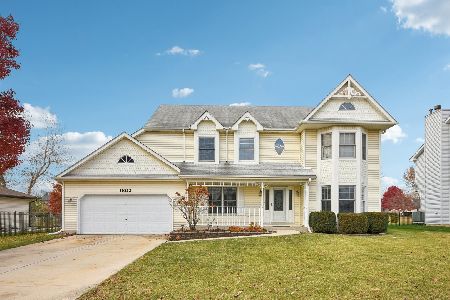16242 Cecily Drive, Plainfield, Illinois 60586
$360,000
|
Sold
|
|
| Status: | Closed |
| Sqft: | 3,771 |
| Cost/Sqft: | $96 |
| Beds: | 6 |
| Baths: | 5 |
| Year Built: | 1985 |
| Property Taxes: | $7,171 |
| Days On Market: | 1603 |
| Lot Size: | 0,36 |
Description
Gorgeous 6-bedroom, 5 bathroom home in a Plainfield subdivision with no HOA. This home offers an In-Law Suite on the Main/1st Floor, a welcoming kitchen that includes a nostalgic wood burning fireplace and another one in the living room! The Large cozy family room is ready to make memories with those you care about most. The Massive Master Suite includes a Romeo and Juliet Balcony; soaking tub and separate shower. This 3,800 square feet of living space does have additional space in the unfinished basement with roughed-in plumbing to make your own. Your family and loved ones will enjoy a spacious backyard, perfect for extended family and friend gatherings! New Appliances as of 2019, Both Furnaces and Water Heaters are both under 5 years old. Come take a look at this beauty... Don't miss out!
Property Specifics
| Single Family | |
| — | |
| — | |
| 1985 | |
| Partial | |
| — | |
| No | |
| 0.36 |
| Will | |
| — | |
| — / Not Applicable | |
| None | |
| Private Well | |
| Septic-Private | |
| 11193908 | |
| 0603222100140000 |
Nearby Schools
| NAME: | DISTRICT: | DISTANCE: | |
|---|---|---|---|
|
Grade School
River View Elementary School |
202 | — | |
|
Middle School
Timber Ridge Middle School |
202 | Not in DB | |
|
High School
Plainfield Central High School |
202 | Not in DB | |
Property History
| DATE: | EVENT: | PRICE: | SOURCE: |
|---|---|---|---|
| 8 Nov, 2021 | Sold | $360,000 | MRED MLS |
| 27 Sep, 2021 | Under contract | $362,000 | MRED MLS |
| — | Last price change | $367,000 | MRED MLS |
| 27 Aug, 2021 | Listed for sale | $367,000 | MRED MLS |
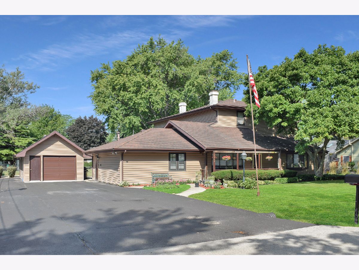
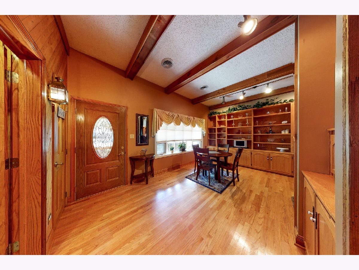
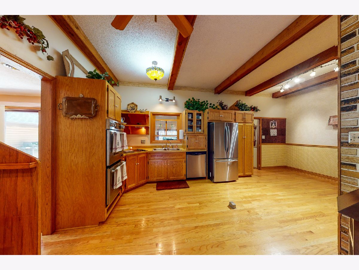
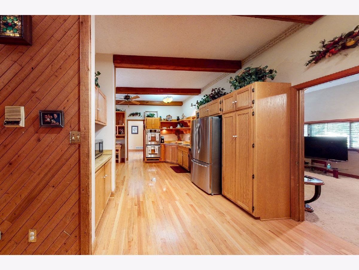
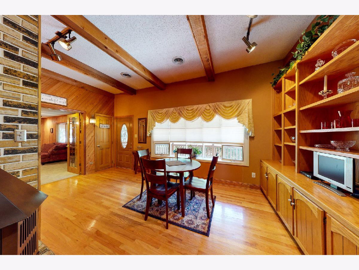
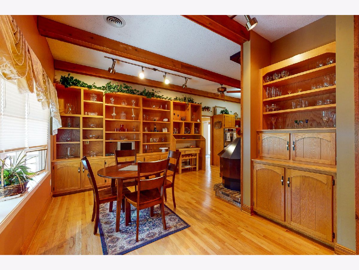
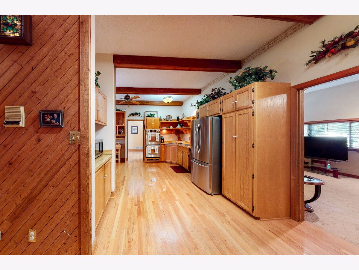
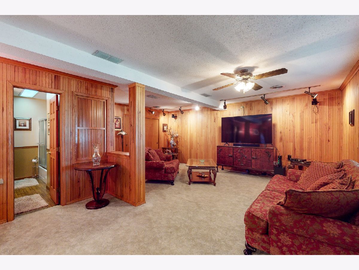
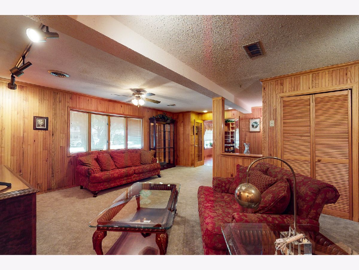
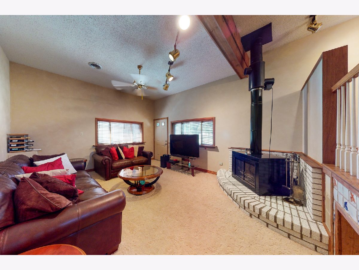
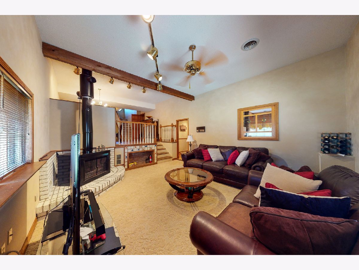
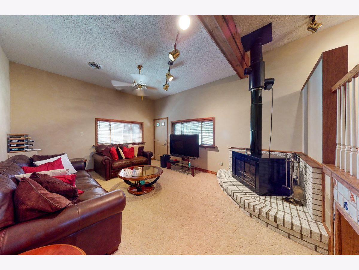
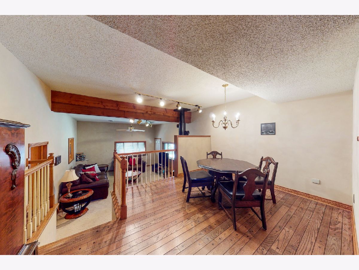
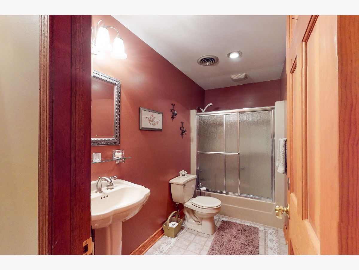
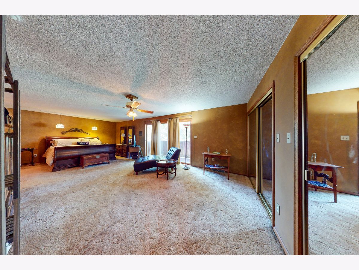
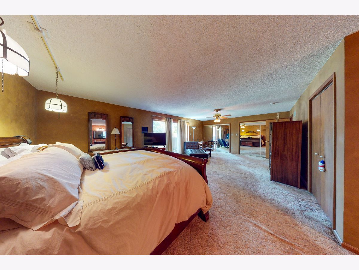
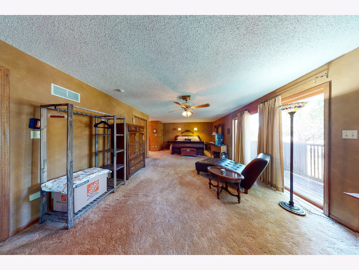
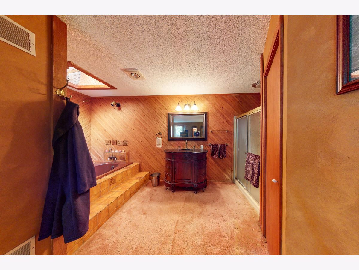
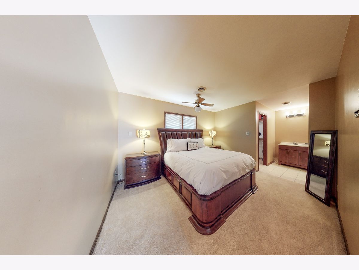
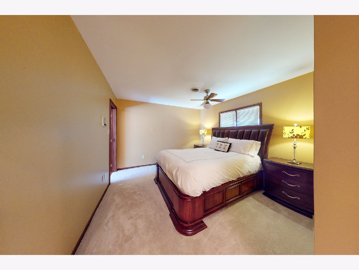
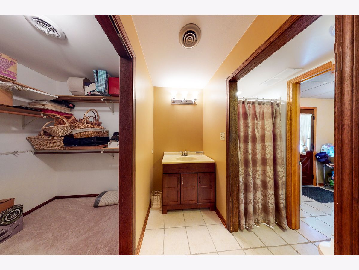
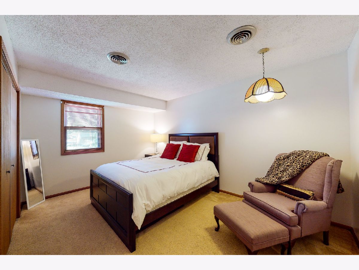
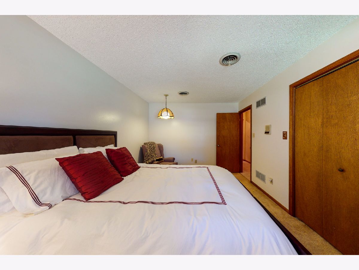
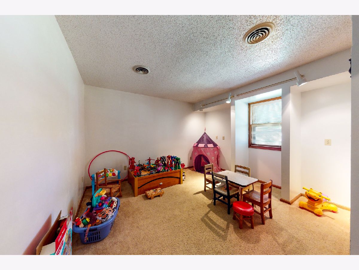
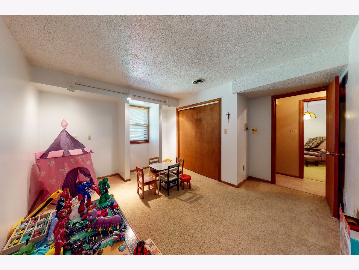
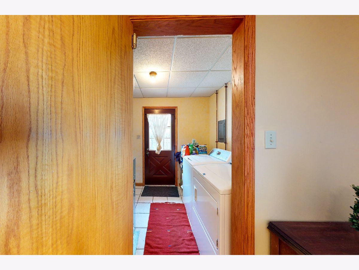
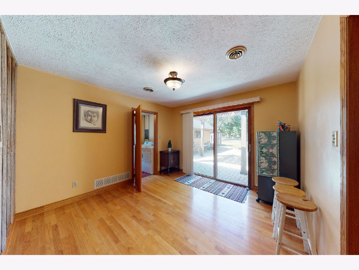
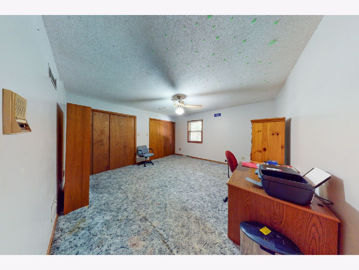
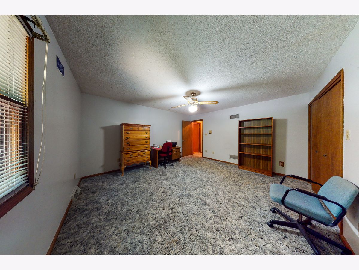
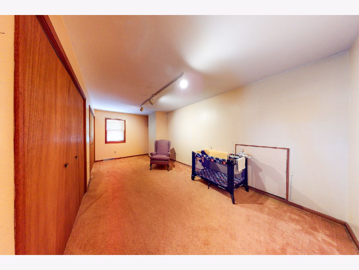
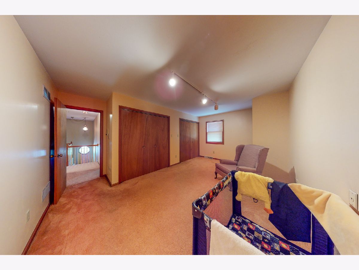
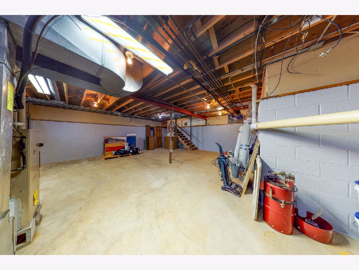
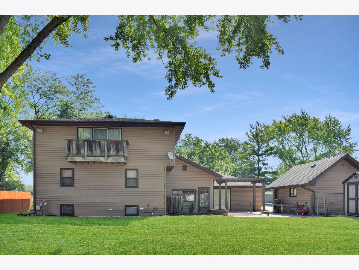
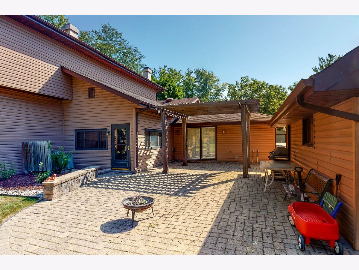
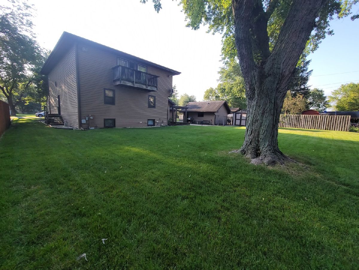
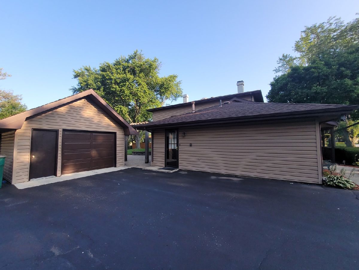
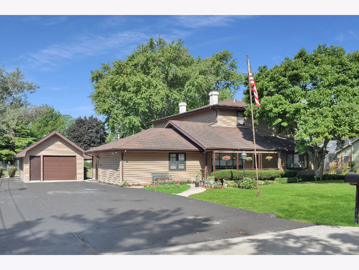
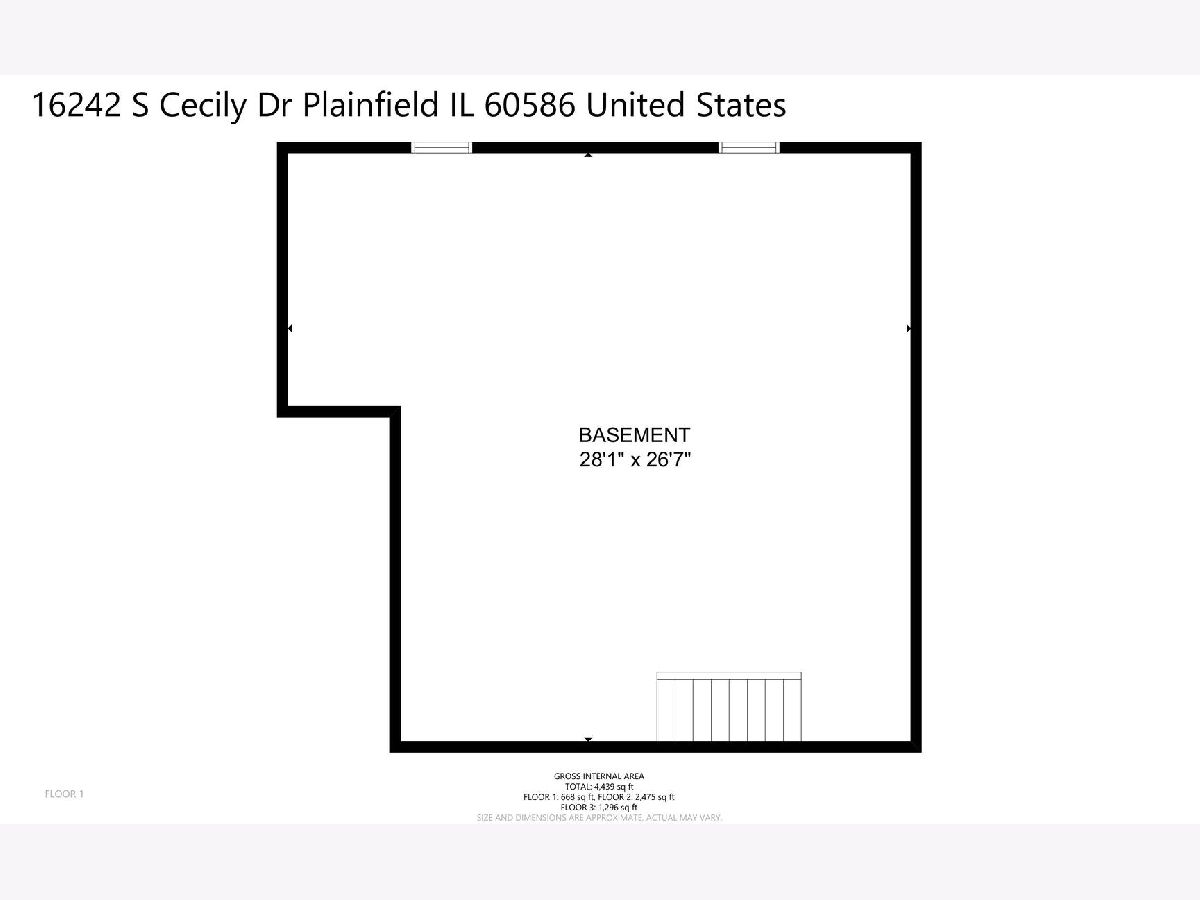
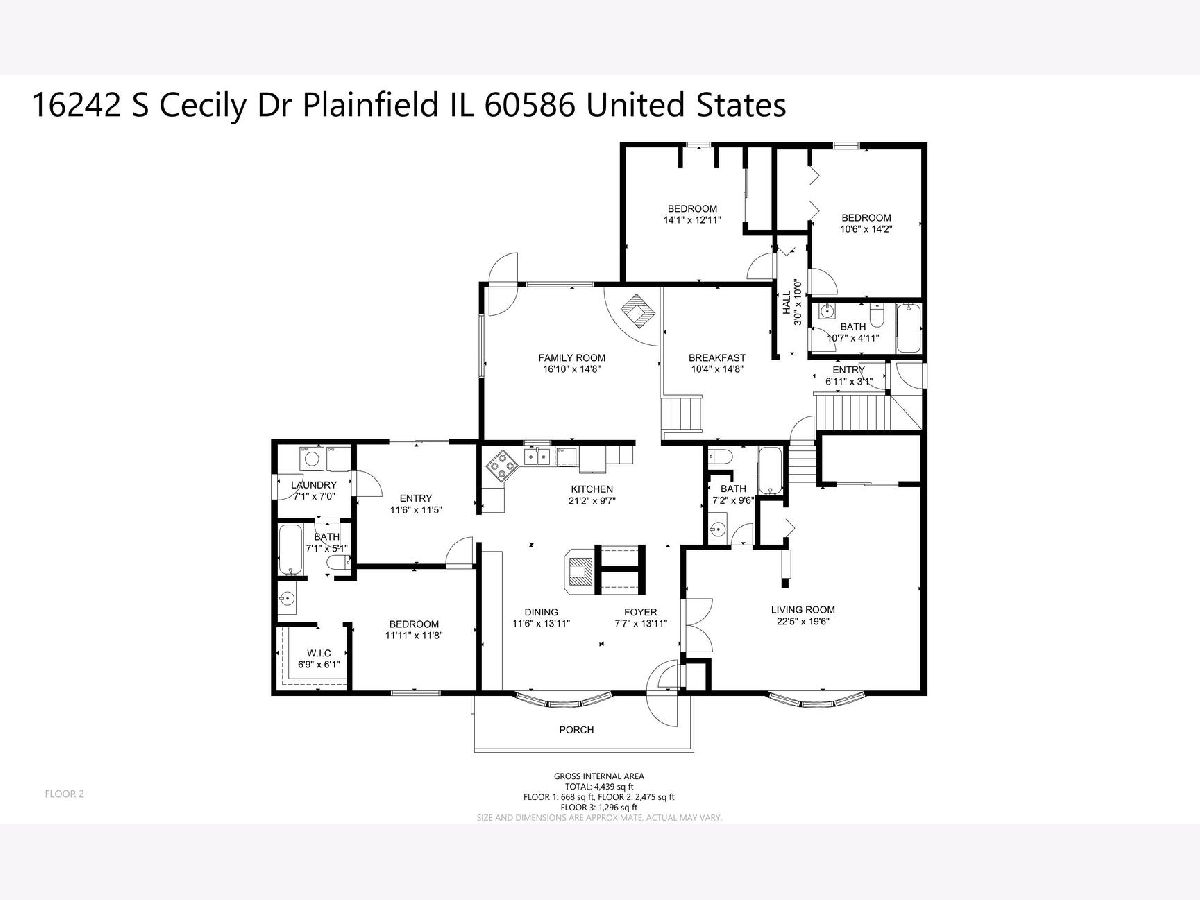
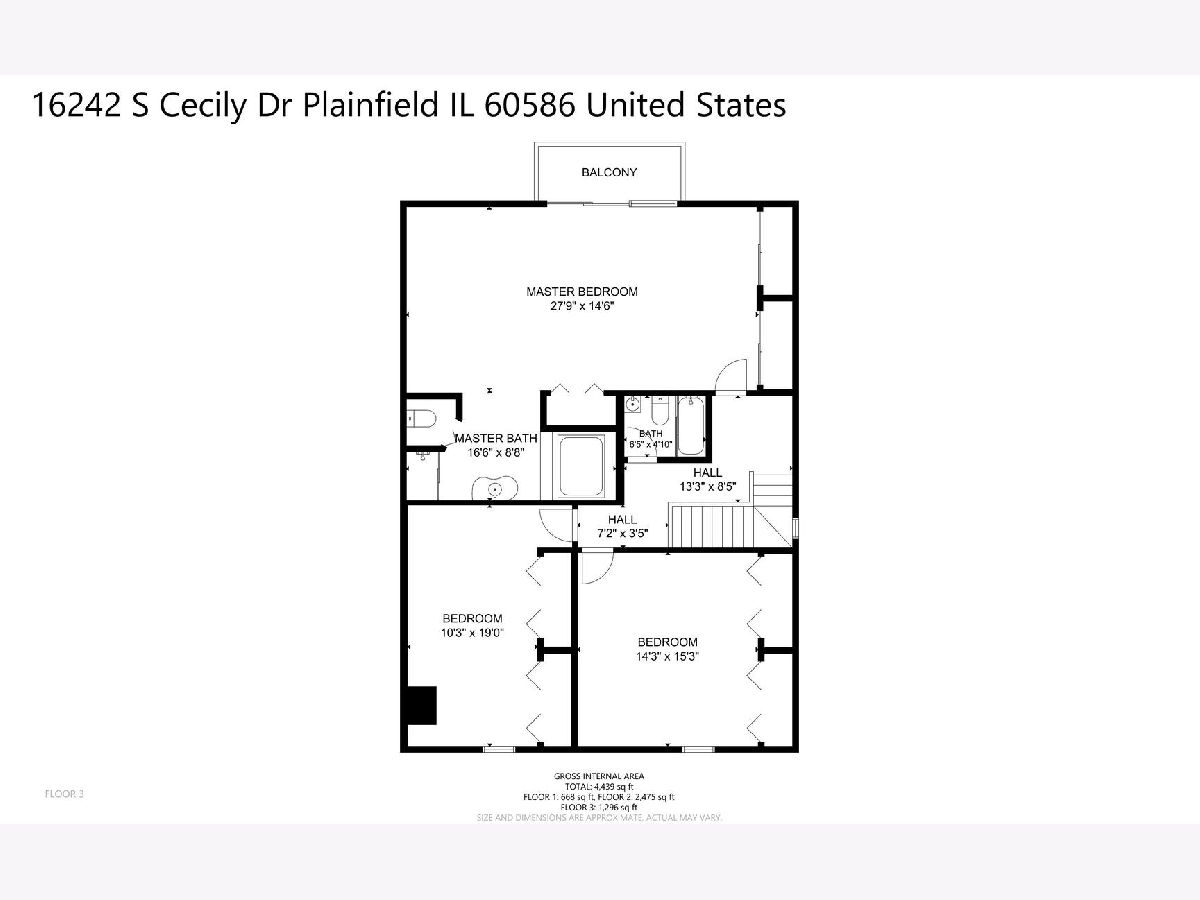
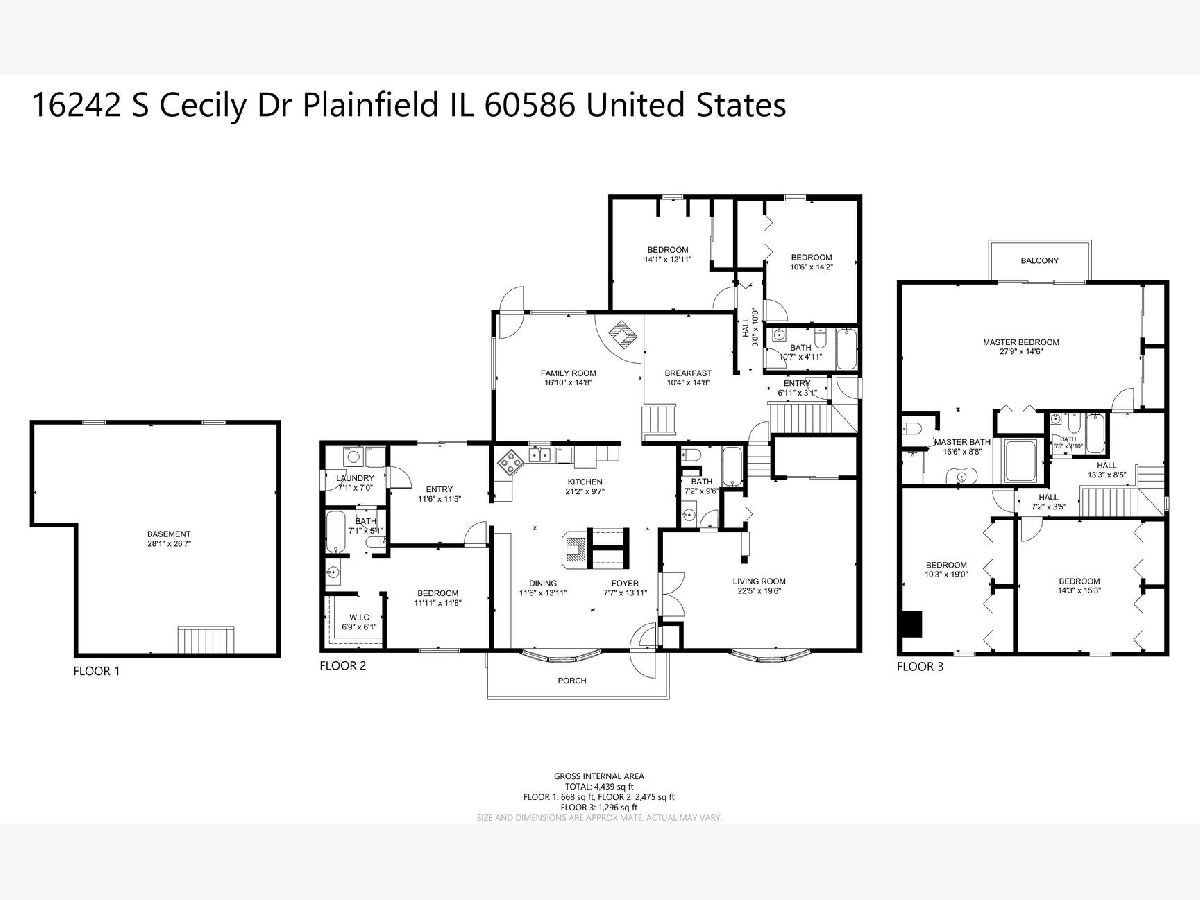
Room Specifics
Total Bedrooms: 6
Bedrooms Above Ground: 6
Bedrooms Below Ground: 0
Dimensions: —
Floor Type: Carpet
Dimensions: —
Floor Type: Carpet
Dimensions: —
Floor Type: Carpet
Dimensions: —
Floor Type: —
Dimensions: —
Floor Type: —
Full Bathrooms: 5
Bathroom Amenities: Separate Shower,Soaking Tub
Bathroom in Basement: 0
Rooms: Bedroom 5,Bedroom 6,Heated Sun Room
Basement Description: Unfinished
Other Specifics
| 1 | |
| — | |
| Asphalt | |
| Balcony, Patio, Porch, Storms/Screens | |
| — | |
| 15694 | |
| — | |
| Full | |
| Vaulted/Cathedral Ceilings, Hardwood Floors, Wood Laminate Floors, First Floor Bedroom, In-Law Arrangement, First Floor Laundry, First Floor Full Bath, Walk-In Closet(s), Open Floorplan, Some Window Treatmnt, Some Wood Floors, Drapes/Blinds, Some Storm Doors, Some ... | |
| Double Oven, Dishwasher, Refrigerator, Washer, Dryer, Stainless Steel Appliance(s), Cooktop, Range Hood, Water Softener, Electric Cooktop, Gas Oven | |
| Not in DB | |
| — | |
| — | |
| — | |
| Wood Burning |
Tax History
| Year | Property Taxes |
|---|---|
| 2021 | $7,171 |
Contact Agent
Nearby Similar Homes
Nearby Sold Comparables
Contact Agent
Listing Provided By
Keller Williams Infinity


