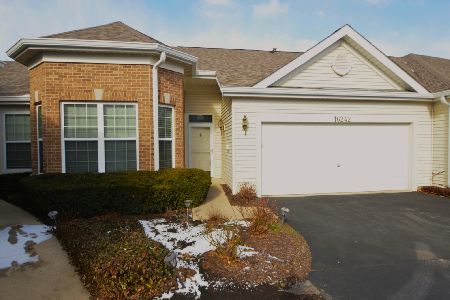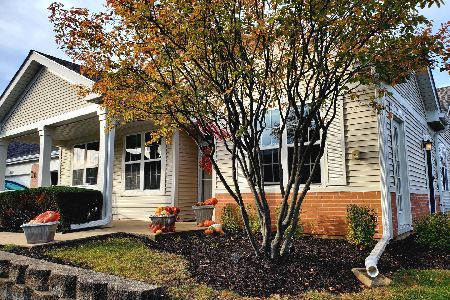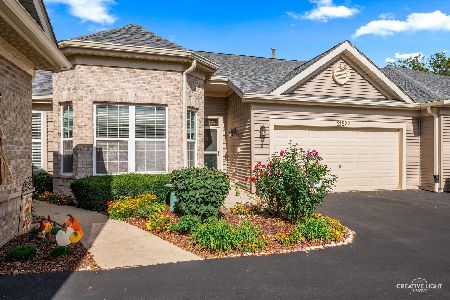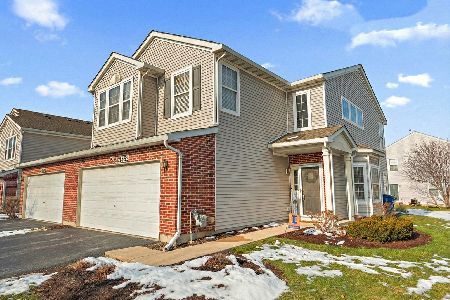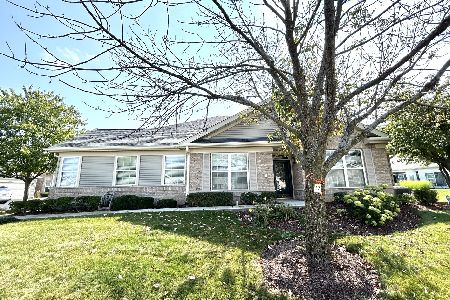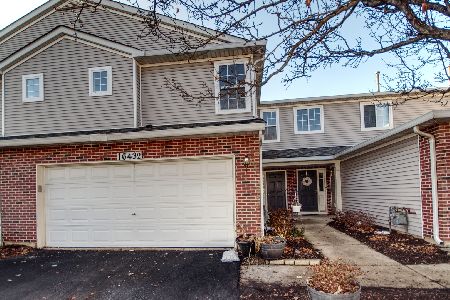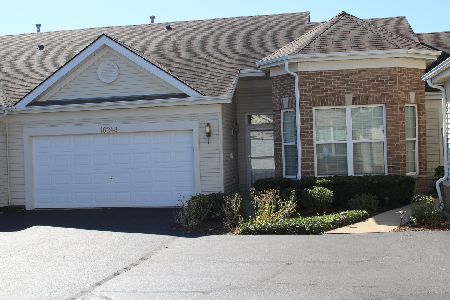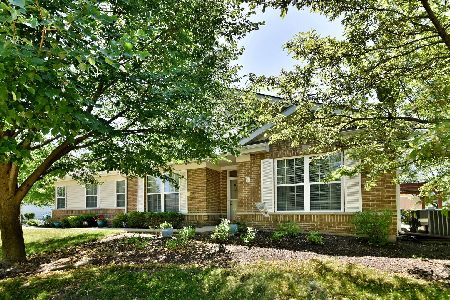16246 Tomahawk Lake Court, Crest Hill, Illinois 60403
$235,000
|
Sold
|
|
| Status: | Closed |
| Sqft: | 1,873 |
| Cost/Sqft: | $131 |
| Beds: | 3 |
| Baths: | 2 |
| Year Built: | 2002 |
| Property Taxes: | $3,377 |
| Days On Market: | 1942 |
| Lot Size: | 0,00 |
Description
Buyers will fall in love with this beautiful "Carmel", the largest Ranch Townhome with over 1,800 sq. feet with 3 bedrooms or 2 bedrooms & a Den... in Carillon Lakes, a 55+ active adult community. 2 full baths, new washer & dryer(2019), New water softener (3 mo's) Furn & A/C (5 yrs) HWH (2017) NEW ice maker (2017), Large eat in kitchen, with all appliances, oak cabinets, corian counters, backsplash w/low lighting, lg.pantry, island and SGD to oversized patio w/remote awning, wood floors, Master bedroom with vaulted ceiling, private bath w/high vanity, double sinks, soaker tub, and large walk-in closet. Laundry room with sink and a 2.5 car heated garage w/shelves & frig., wall-papered & painted w/a pull-down ladder access to storage above attic, NEW driveway (2020) On the list for a new roof (no added cost) plus use of Clubhouse, Pools, Golf Course, Walking Trails, Lakes, Tennis, Ping Pong, 51 Activities & SO MUCH MORE!! Must see to appreciate.. Make Your Appointment Today!!
Property Specifics
| Condos/Townhomes | |
| 1 | |
| — | |
| 2002 | |
| None | |
| CARMEL | |
| No | |
| — |
| Will | |
| Carillon Lakes | |
| 405 / Monthly | |
| Insurance,Security,Clubhouse,Exercise Facilities,Pool,Exterior Maintenance,Lawn Care,Scavenger,Snow Removal,Lake Rights | |
| Public | |
| Public Sewer | |
| 10881787 | |
| 1041910312600000 |
Property History
| DATE: | EVENT: | PRICE: | SOURCE: |
|---|---|---|---|
| 18 Mar, 2021 | Sold | $235,000 | MRED MLS |
| 25 Jan, 2021 | Under contract | $244,900 | MRED MLS |
| — | Last price change | $249,900 | MRED MLS |
| 24 Sep, 2020 | Listed for sale | $249,900 | MRED MLS |
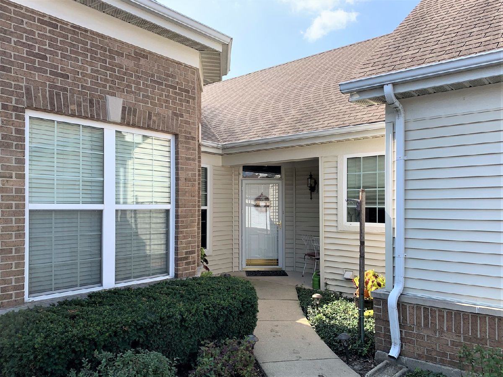
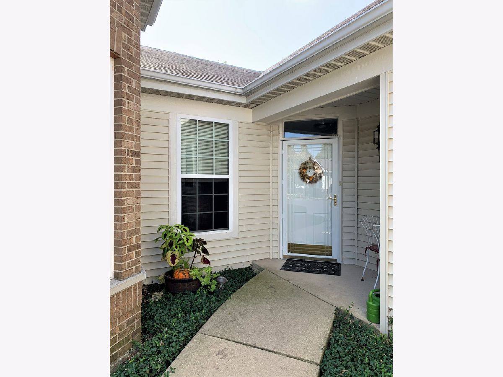
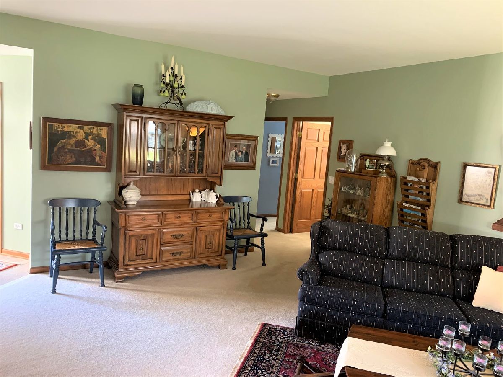
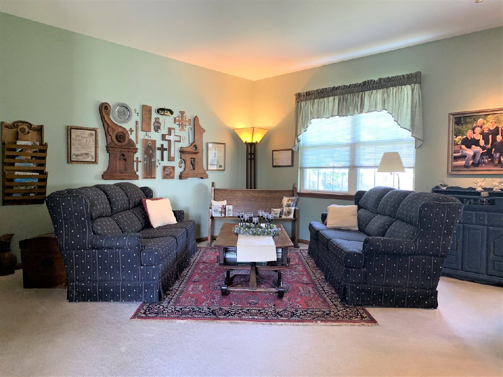
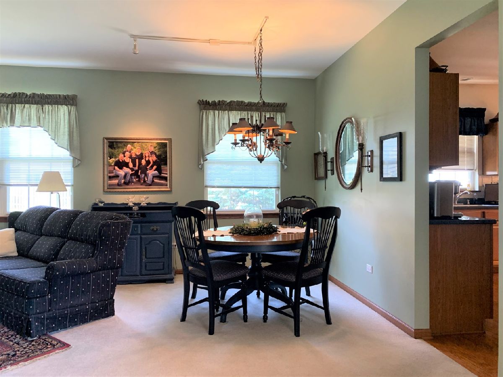
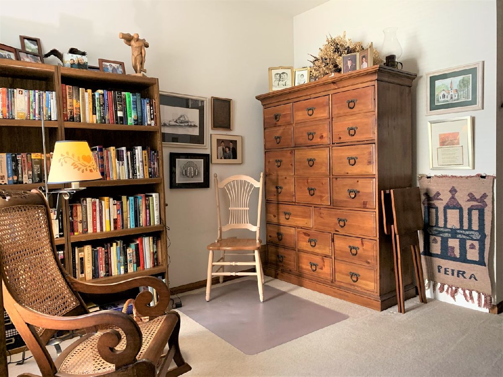
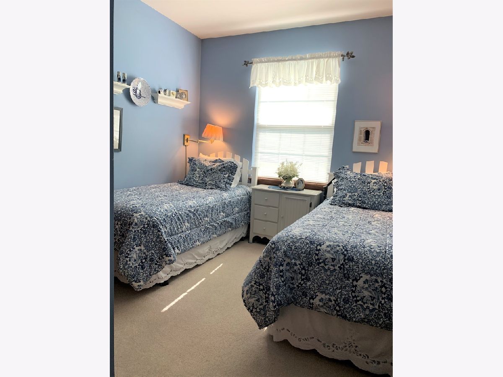
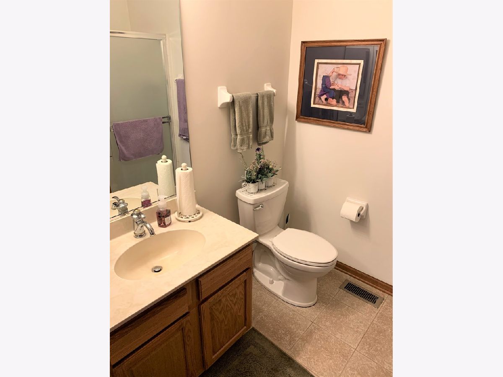
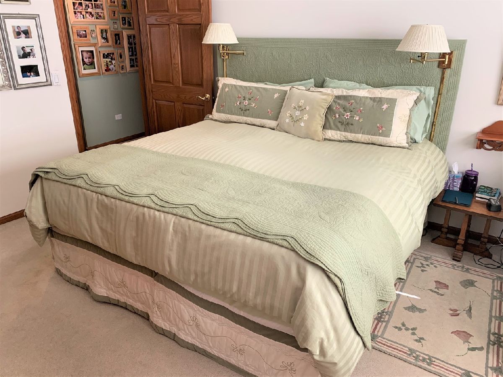
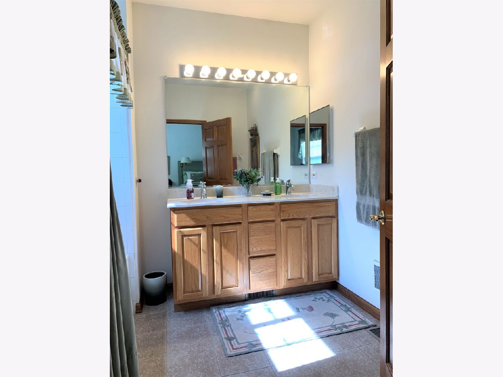
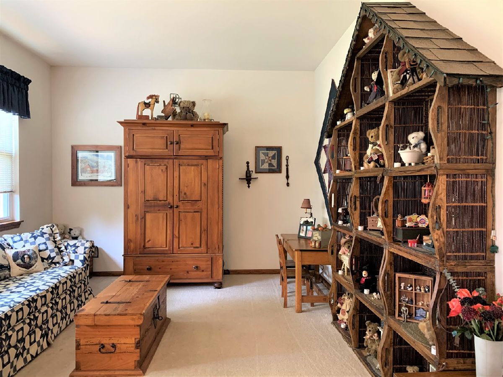
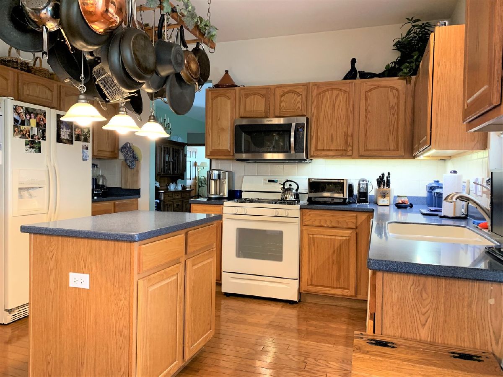
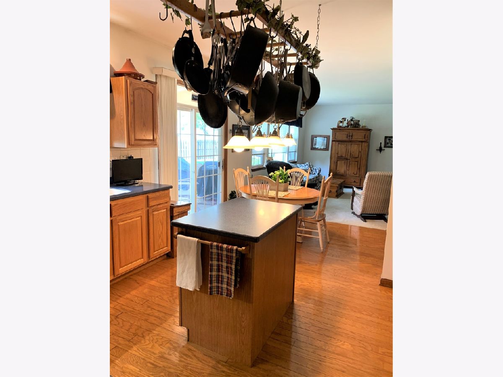
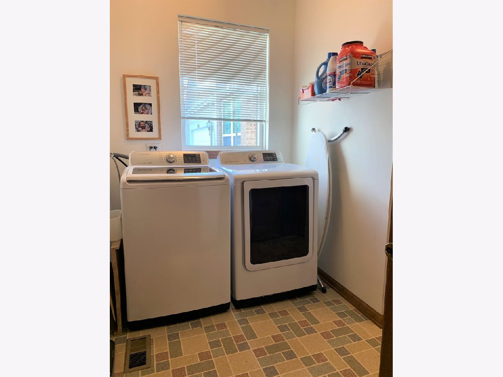
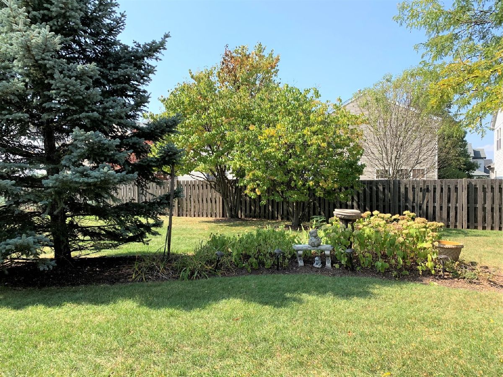
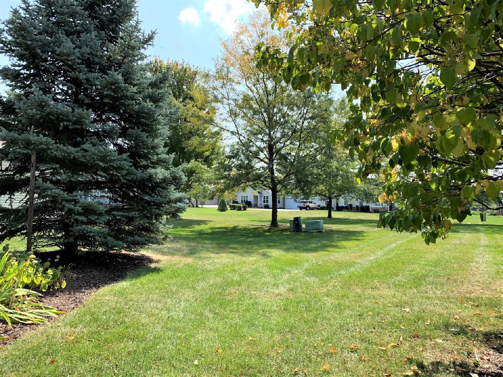
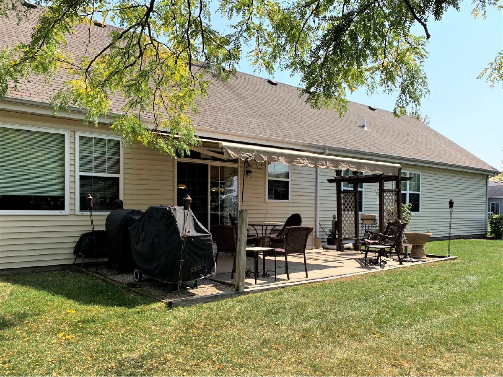
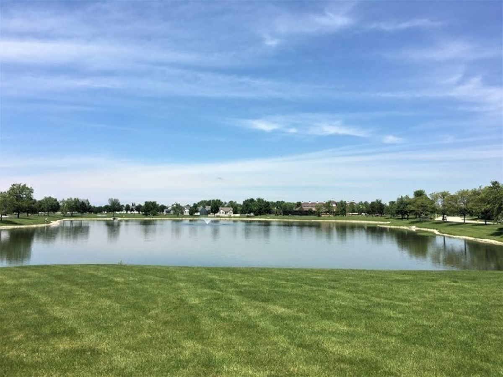

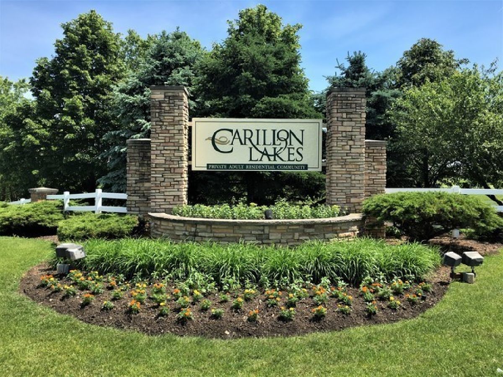
Room Specifics
Total Bedrooms: 3
Bedrooms Above Ground: 3
Bedrooms Below Ground: 0
Dimensions: —
Floor Type: Carpet
Dimensions: —
Floor Type: Carpet
Full Bathrooms: 2
Bathroom Amenities: —
Bathroom in Basement: —
Rooms: Walk In Closet,Foyer,Eating Area
Basement Description: Slab
Other Specifics
| 2.5 | |
| Concrete Perimeter | |
| Asphalt | |
| Patio | |
| — | |
| 44 X 24 X 50 X 35 X 77 | |
| — | |
| Full | |
| Vaulted/Cathedral Ceilings, Hardwood Floors, First Floor Bedroom, First Floor Laundry, First Floor Full Bath, Walk-In Closet(s) | |
| Range, Microwave, Dishwasher, Refrigerator, Washer, Dryer, Disposal | |
| Not in DB | |
| — | |
| — | |
| Golf Course, Park, Party Room, Indoor Pool, Pool, Tennis Court(s) | |
| — |
Tax History
| Year | Property Taxes |
|---|---|
| 2021 | $3,377 |
Contact Agent
Nearby Similar Homes
Nearby Sold Comparables
Contact Agent
Listing Provided By
RE/MAX 10 in the Park

