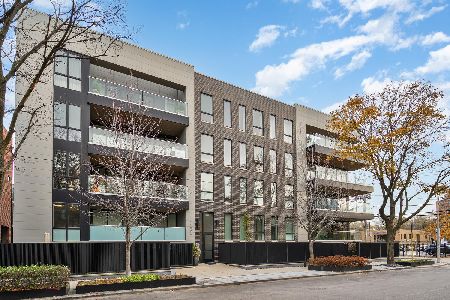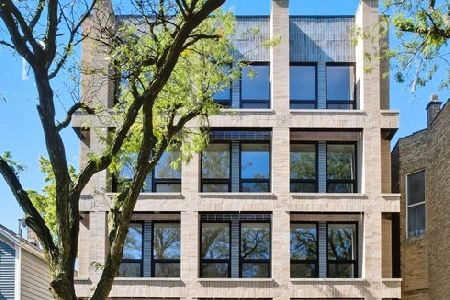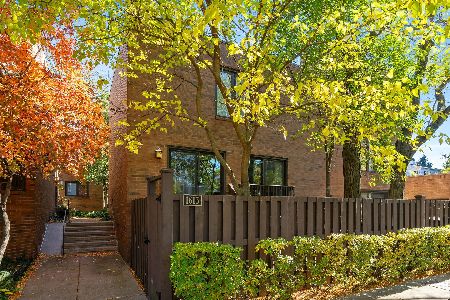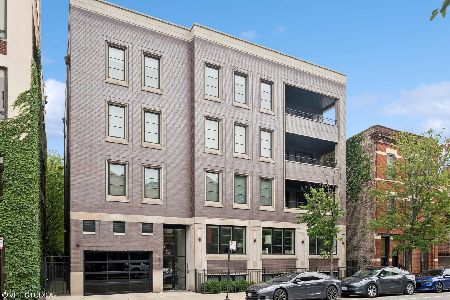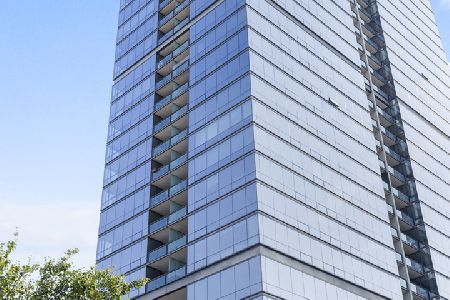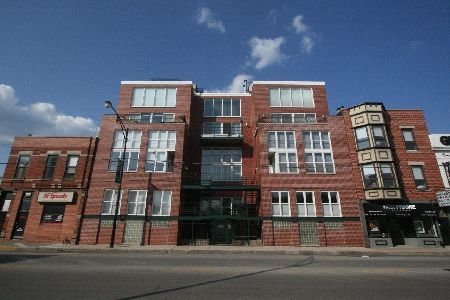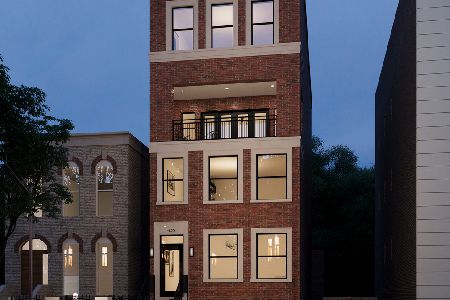1625 Burling Street, Lincoln Park, Chicago, Illinois 60614
$2,700,000
|
Sold
|
|
| Status: | Closed |
| Sqft: | 0 |
| Cost/Sqft: | — |
| Beds: | 4 |
| Baths: | 4 |
| Year Built: | 2017 |
| Property Taxes: | $20,243 |
| Days On Market: | 996 |
| Lot Size: | 0,00 |
Description
THIS IS WHAT YOU'VE BEEN WAITING FOR!!!!! THIS HOME IS A RAISED FIRST FLOOR 1.5 STORIES!!(PRIVATE KEYED ELEVATOR NOT STREET LEVEL) Spectacular newer construction East Lincoln Park 4 bedroom | 3.1 bathroom in boutique building on quiet prestigious Burling St. with incomparable outdoor space! This home is single level living boasting the highest of craftsmanship and design elements paired with a curated outdoor space that was designed by renowned Groundwork Design. The stunning outdoor space is truly a part of this home from both a view and functionality standpoint - it is easily accessible from every room in the home and includes multiple levels of stone and teak terraces with numerous seating and entertaining options, a resistance pool, custom pergola with limestone fireplace, built-in planters with irrigation features and an outdoor kitchen. The interior of the home boast a crisp, sophisticated design with upgraded lighting, window treatments, a/v and built-ins throughout. The commercial grade kitchen features Wolf Double ovens, SubZero refrigeration, quartz countertops with waterfall detailing, walk-in pantry with wine fridge and sleek Zecchinon cabinetry. The generous floor plan includes vast living and entertaining spaces, including an oversized dining area with built-in banquet and sitting room, a gorgeous living room with custom-designed gas fireplace, wet bar and views of the terrace and a split bedroom layout that provides for a private primary oasis with terrace access.The primary suite includes a gracious bedroom with custom, motorized window treatments, and 2 professionally designed walk-in closet, additional gallery and a resort caliber bathroom with separate soaking tub, oversized shower, heated flooring and massive vanity with two sinks and a plethora of storage. The southeast wing of the home includes two additional en suite bedrooms with a fourth bedroom, currently being used as a family room plus a private office, all with gorgeous finishes and custom window treatments. An abundance of storage, including a large walk-in closet/mudroom area and full laundry room, hardwood floors throughout complete this home. 2-car heated and secured garage spaces and oversized storage are included. Nestled on this gorgeous East Lincoln Park street flanked by multimillion dollar residences and within walking distance to all that this coveted location has to offer including shops/boutiques, award-winning restaurants and dining, Oz Park, easy access to the lake, transportation and in OscarMayer School District.
Property Specifics
| Condos/Townhomes | |
| 4 | |
| — | |
| 2017 | |
| — | |
| — | |
| No | |
| — |
| Cook | |
| — | |
| 1290 / Monthly | |
| — | |
| — | |
| — | |
| 11776022 | |
| 14333141001004 |
Nearby Schools
| NAME: | DISTRICT: | DISTANCE: | |
|---|---|---|---|
|
Grade School
Oscar Mayer Elementary School |
299 | — | |
|
Middle School
Oscar Mayer Elementary School |
299 | Not in DB | |
Property History
| DATE: | EVENT: | PRICE: | SOURCE: |
|---|---|---|---|
| 10 Jul, 2023 | Sold | $2,700,000 | MRED MLS |
| 5 Jun, 2023 | Under contract | $2,750,000 | MRED MLS |
| 5 May, 2023 | Listed for sale | $2,750,000 | MRED MLS |
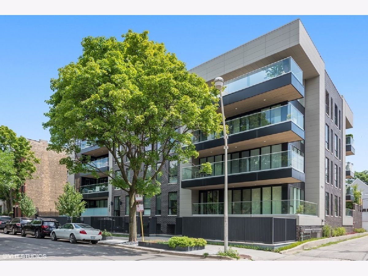
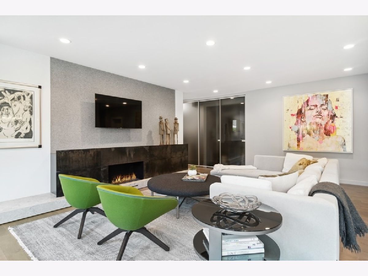
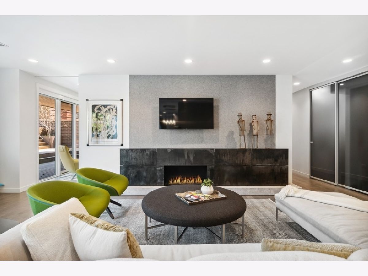
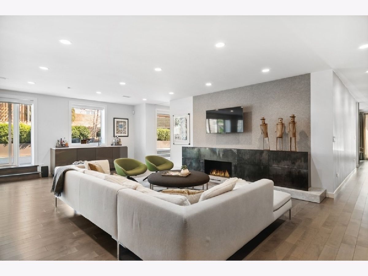
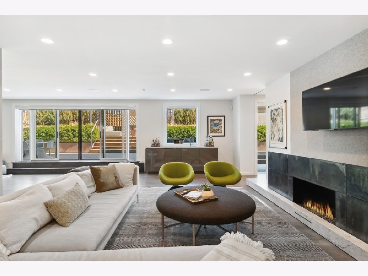
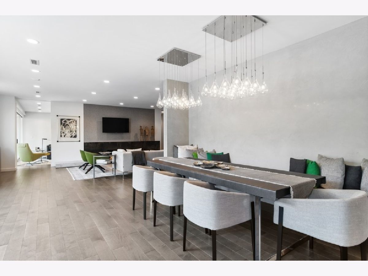
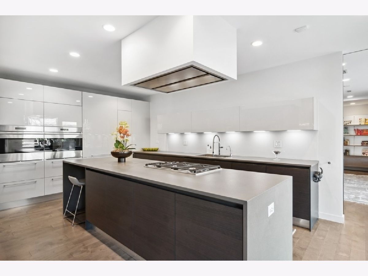
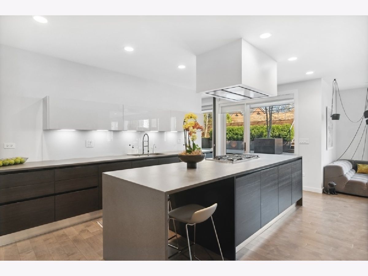
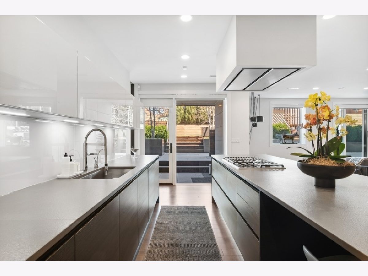
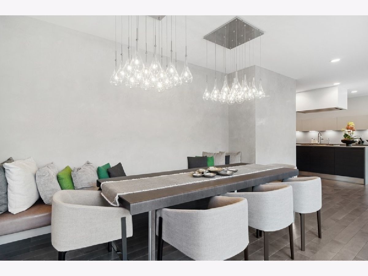
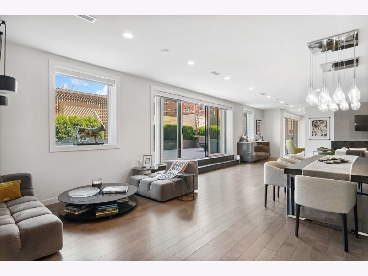
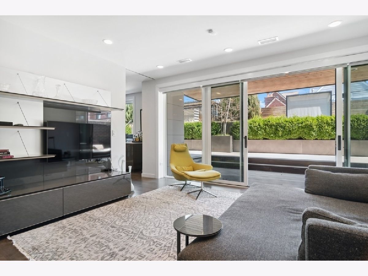
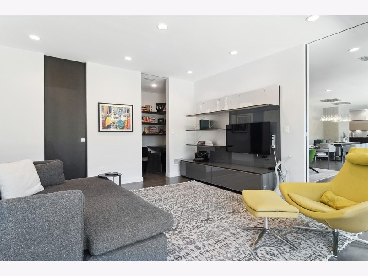
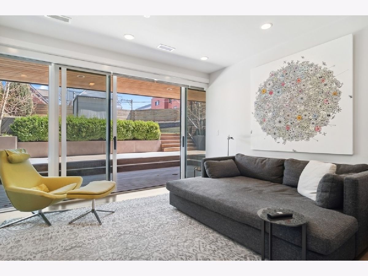
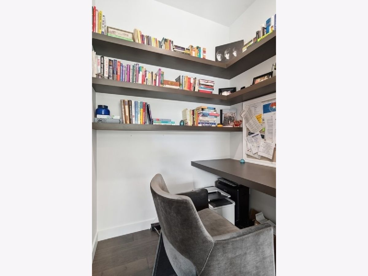
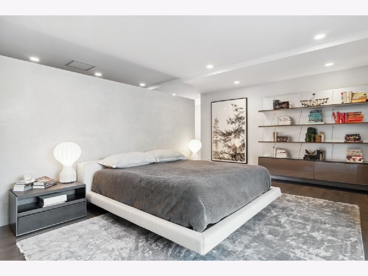
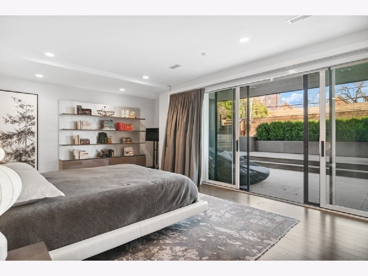
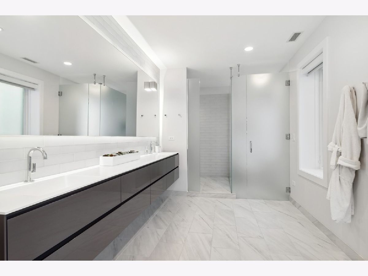
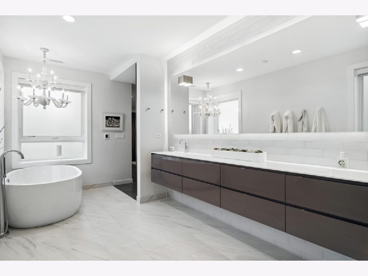
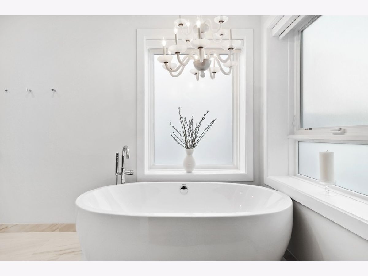
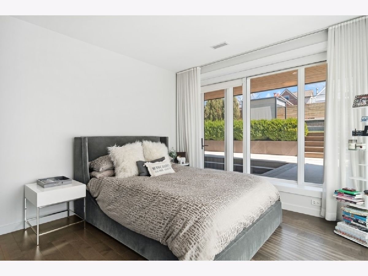
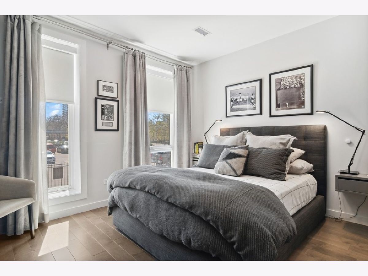
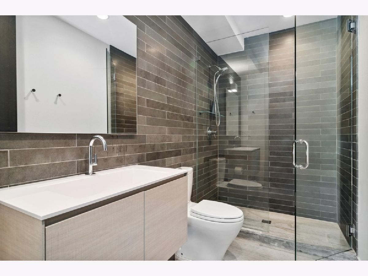
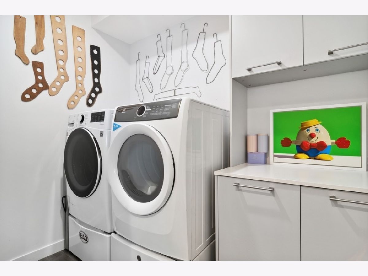
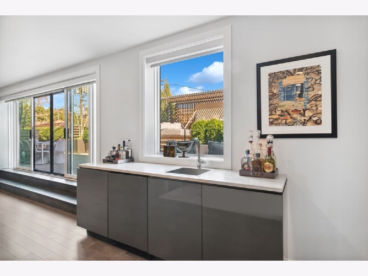
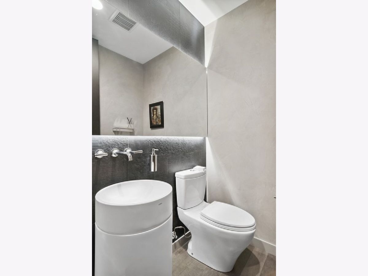
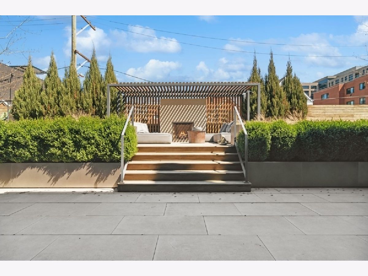
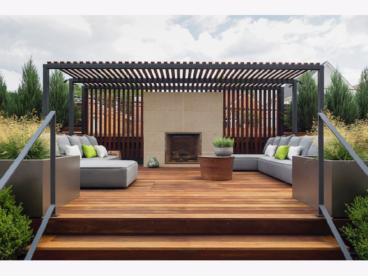
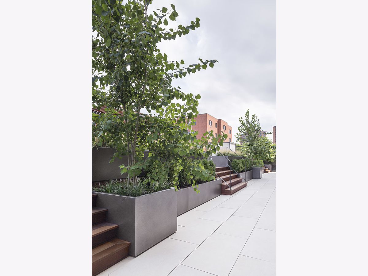
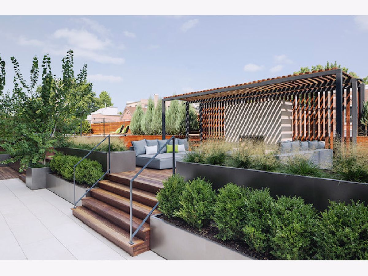
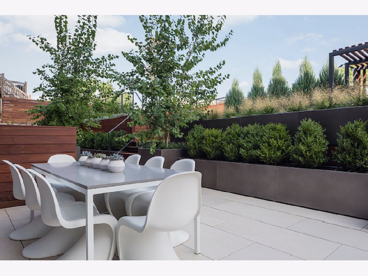
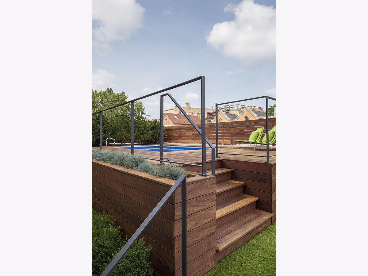
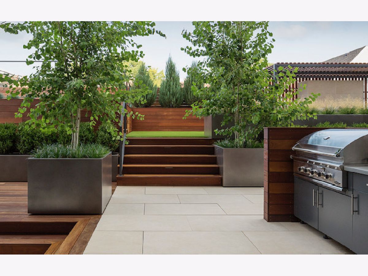
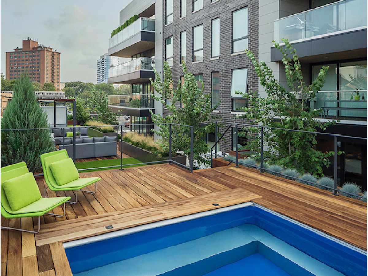
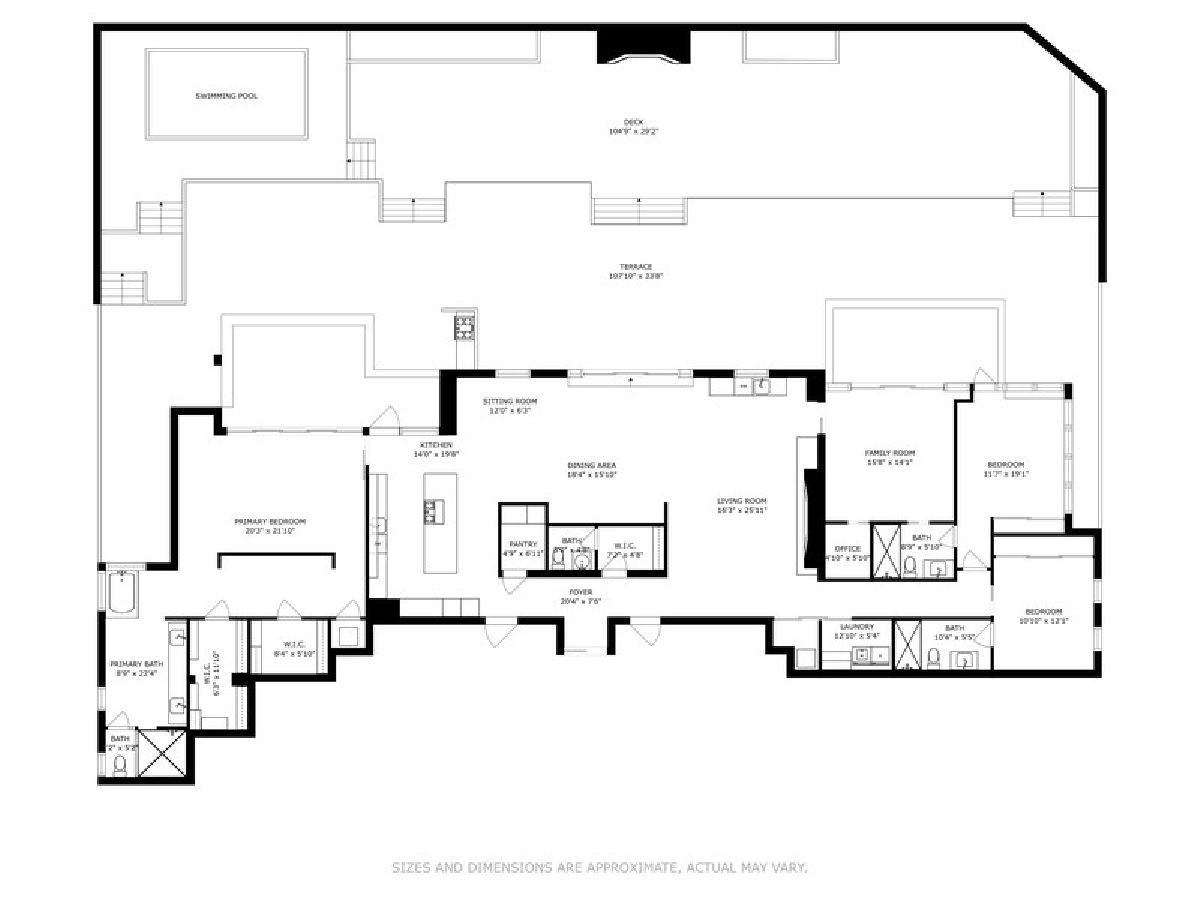
Room Specifics
Total Bedrooms: 4
Bedrooms Above Ground: 4
Bedrooms Below Ground: 0
Dimensions: —
Floor Type: —
Dimensions: —
Floor Type: —
Dimensions: —
Floor Type: —
Full Bathrooms: 4
Bathroom Amenities: Separate Shower,Steam Shower,Double Sink
Bathroom in Basement: 0
Rooms: —
Basement Description: None
Other Specifics
| 2 | |
| — | |
| — | |
| — | |
| — | |
| COMMON | |
| — | |
| — | |
| — | |
| — | |
| Not in DB | |
| — | |
| — | |
| — | |
| — |
Tax History
| Year | Property Taxes |
|---|---|
| 2023 | $20,243 |
Contact Agent
Nearby Similar Homes
Nearby Sold Comparables
Contact Agent
Listing Provided By
@properties Christie's International Real Estate

