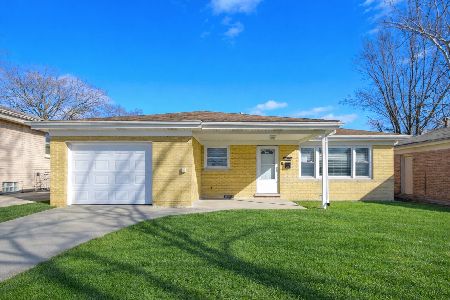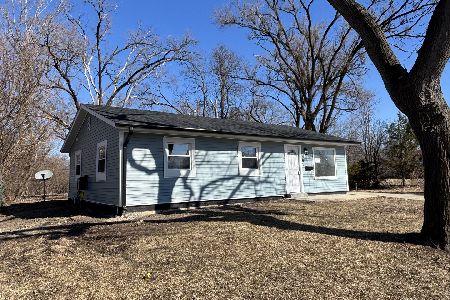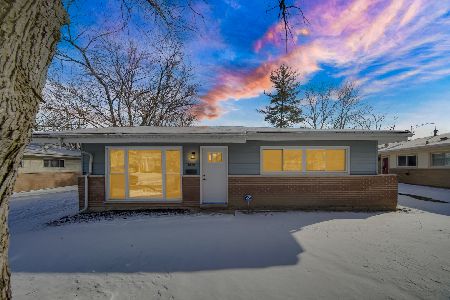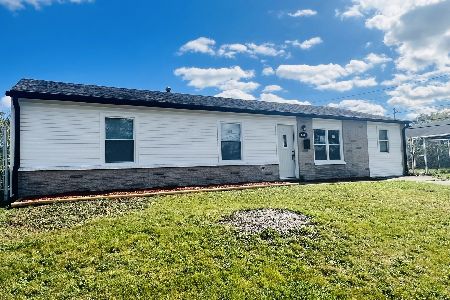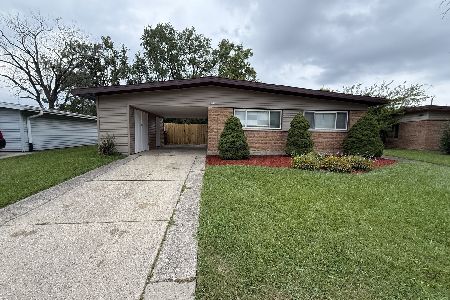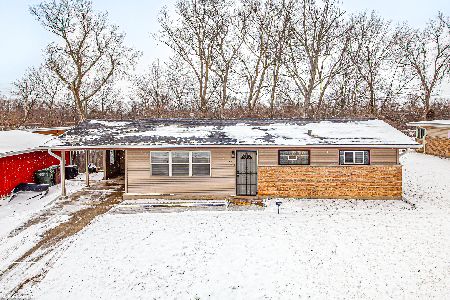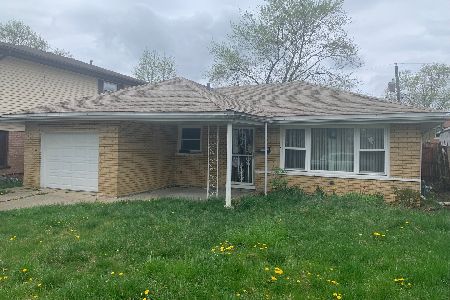1625 Hilltop Avenue, Chicago Heights, Illinois 60411
$200,000
|
Sold
|
|
| Status: | Closed |
| Sqft: | 1,775 |
| Cost/Sqft: | $110 |
| Beds: | 3 |
| Baths: | 2 |
| Year Built: | 1964 |
| Property Taxes: | $4,109 |
| Days On Market: | 472 |
| Lot Size: | 0,00 |
Description
All brick state of the art luxury residence includes 3 bedrooms and 2 full baths. This amazing home is filled with stunning finishes including custom hardwood floors, doors and light fixtures, low-e windows and recessed lighting. The designer kitchen boasts custom quartz countertops, waterfall island, abundant cabinetry, backsplash, over the stove pot filler and high-end stainless steel appliance package complete with touch screen refrigerator, built-in microwave and dishwasher. Both full baths are exquisitely tiled and offer soaking tub and ventilating fans with bluetooth speakers for wireless surround sound. New roof, windows, electrical, plumbing and perma-seal waterproofing installed in 2022. Central air and forced heat. Full finished lower level with a spacious entertainment room, seated wet bar with duel built-in refrigerators, full bath and laundry. Prewired throughout for cable. Freshly painted prior to closing. Backyard for outdoor living and two car garage with side drive. Prime location across from a serene pond while only minutes to many additional amenities including shopping, dining and transportation. This one of a kind custom home is truly a must see!
Property Specifics
| Single Family | |
| — | |
| — | |
| 1964 | |
| — | |
| — | |
| No | |
| — |
| Cook | |
| — | |
| — / Not Applicable | |
| — | |
| — | |
| — | |
| 12210117 | |
| 32193200060000 |
Nearby Schools
| NAME: | DISTRICT: | DISTANCE: | |
|---|---|---|---|
|
Grade School
Wilson Elementary School |
170 | — | |
|
High School
Bloom High School |
206 | Not in DB | |
Property History
| DATE: | EVENT: | PRICE: | SOURCE: |
|---|---|---|---|
| 20 Jul, 2016 | Sold | $14,929 | MRED MLS |
| 1 Feb, 2016 | Under contract | $12,000 | MRED MLS |
| — | Last price change | $17,000 | MRED MLS |
| 4 Jun, 2015 | Listed for sale | $17,000 | MRED MLS |
| 6 Mar, 2025 | Sold | $200,000 | MRED MLS |
| 23 Dec, 2024 | Under contract | $195,000 | MRED MLS |
| 15 Nov, 2024 | Listed for sale | $195,000 | MRED MLS |
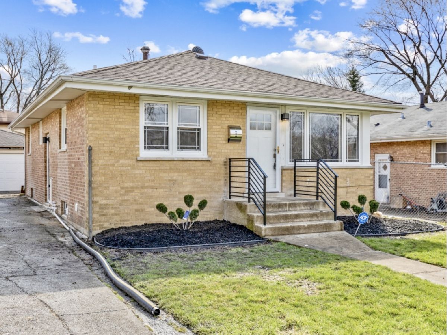
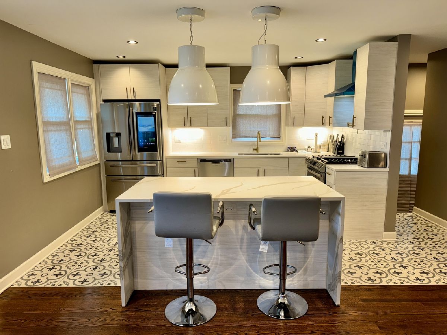
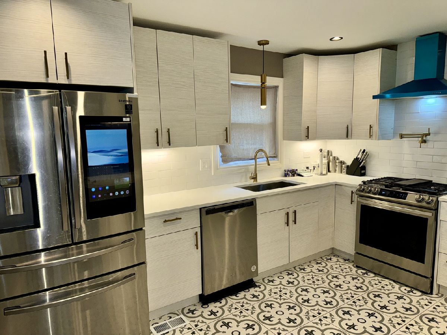
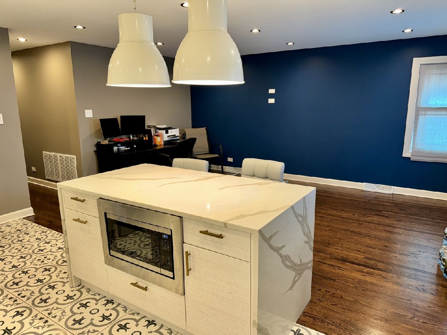
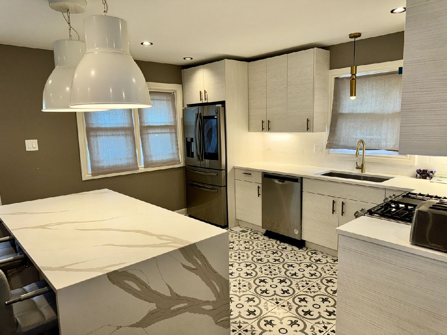
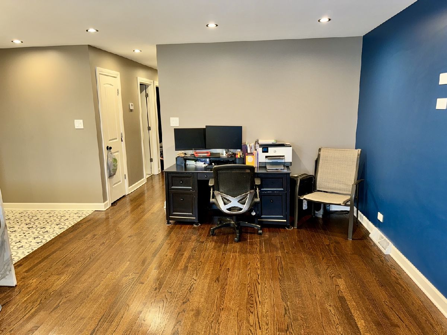
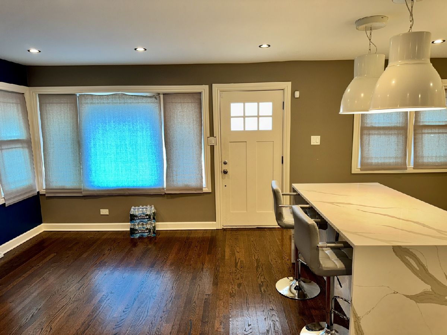
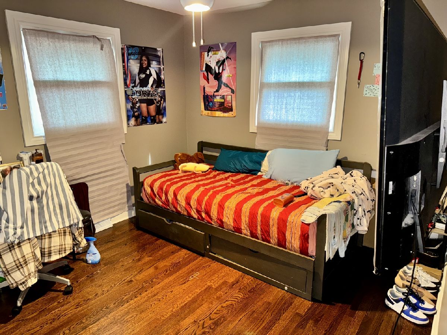
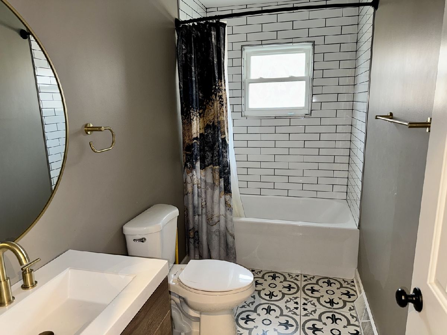
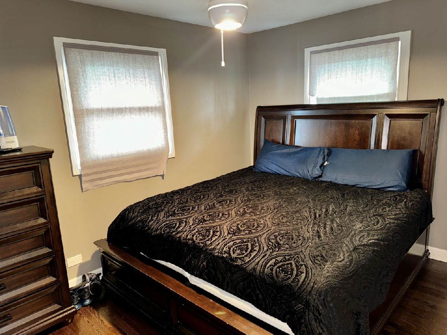
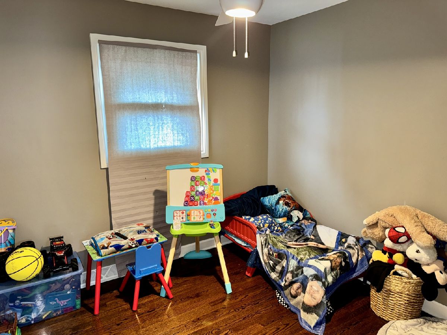
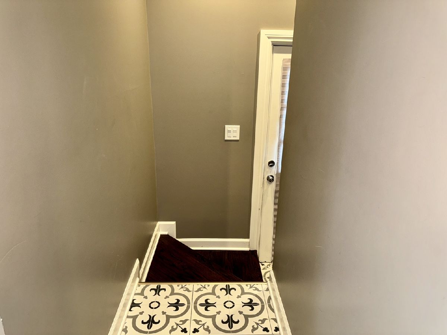
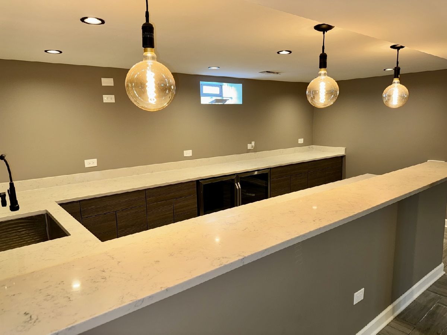
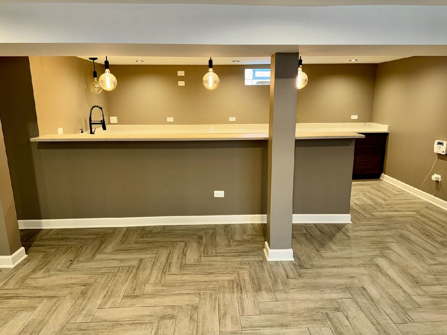
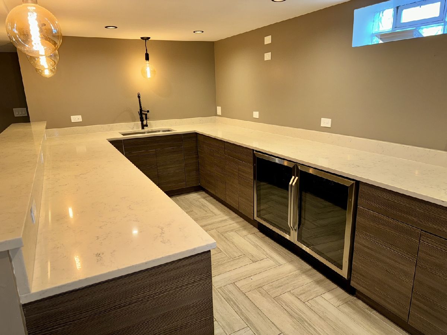
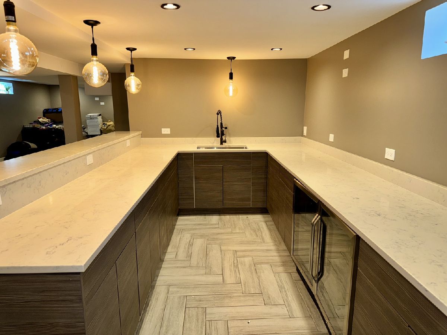
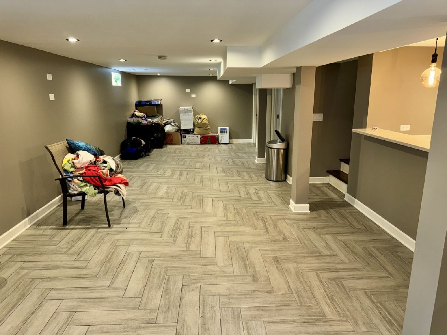
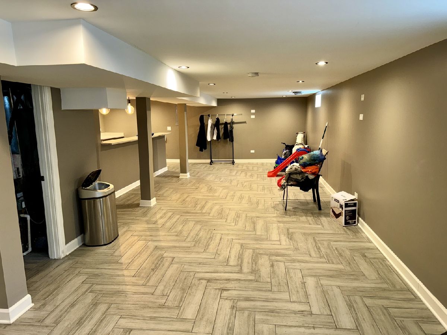
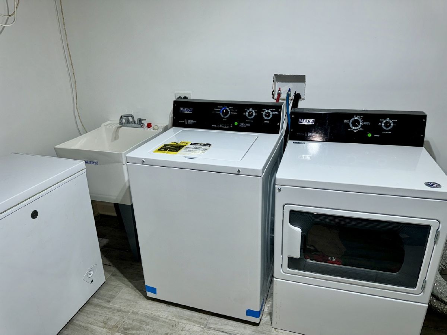
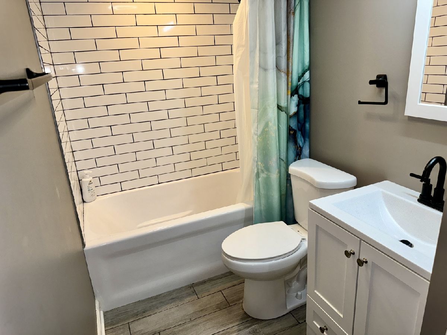
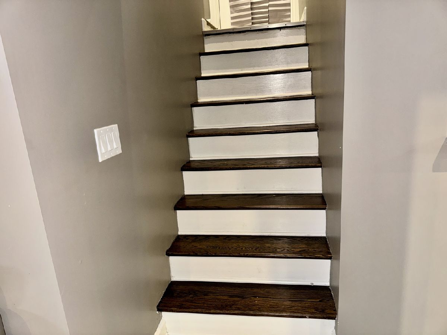
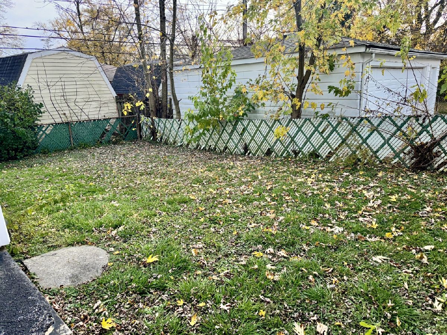
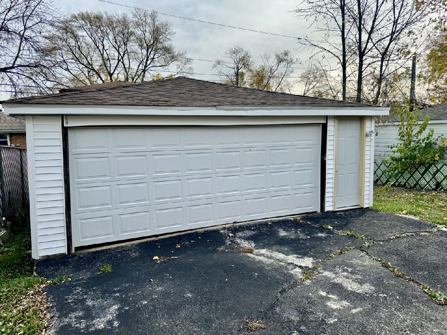
Room Specifics
Total Bedrooms: 3
Bedrooms Above Ground: 3
Bedrooms Below Ground: 0
Dimensions: —
Floor Type: —
Dimensions: —
Floor Type: —
Full Bathrooms: 2
Bathroom Amenities: Soaking Tub
Bathroom in Basement: 1
Rooms: —
Basement Description: Finished
Other Specifics
| 2 | |
| — | |
| Side Drive | |
| — | |
| — | |
| 45X110 | |
| — | |
| — | |
| — | |
| — | |
| Not in DB | |
| — | |
| — | |
| — | |
| — |
Tax History
| Year | Property Taxes |
|---|---|
| 2016 | $2,508 |
| 2025 | $4,109 |
Contact Agent
Nearby Similar Homes
Nearby Sold Comparables
Contact Agent
Listing Provided By
Kale Realty

