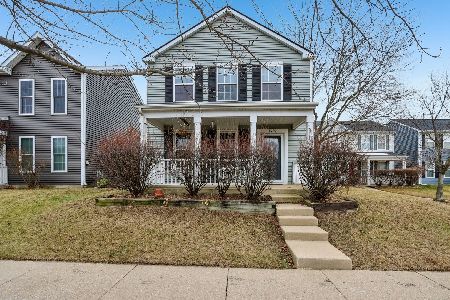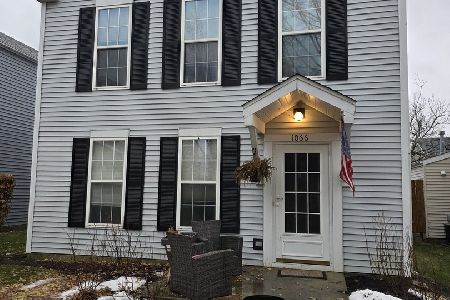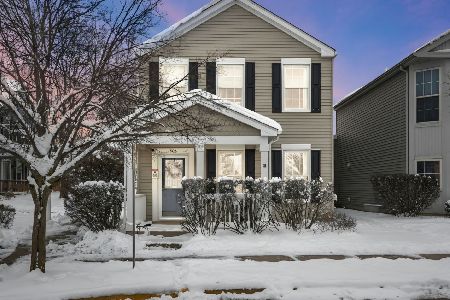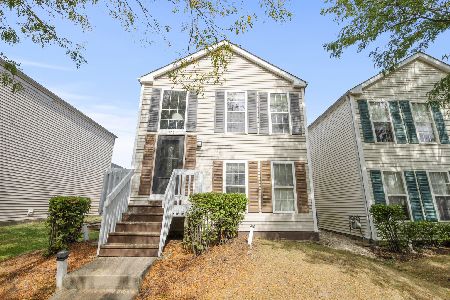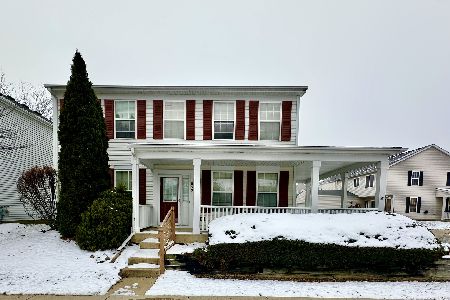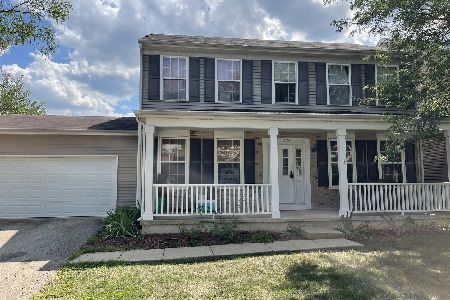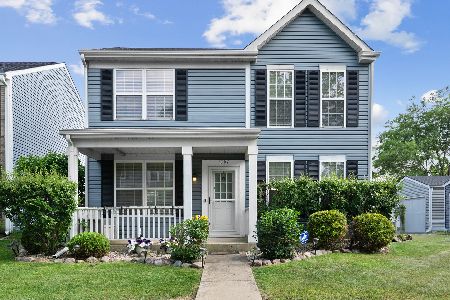1625 Plum Tree Lane, Aurora, Illinois 60504
$198,000
|
Sold
|
|
| Status: | Closed |
| Sqft: | 1,800 |
| Cost/Sqft: | $108 |
| Beds: | 4 |
| Baths: | 3 |
| Year Built: | 2000 |
| Property Taxes: | $3,067 |
| Days On Market: | 3632 |
| Lot Size: | 0,00 |
Description
Beautiful & updated! Rare Doctor's House model has one of the largest lots in the neighborhood! Enter the formal living rm & elegant see-through gas fireplace to family rm~First flr office/den with double french door entry~Kitchen completely remodeled in 2015 w/granite counters, tile backsplash, under cab lights & all stainless steel appliances~Sliding glass doors off the separate eating area overlook the large, fully fenced yard~Updated powder room off kitchen w/pedestal sink & wainscoting~The master bedroom suite offers a walk-in closet & private, remodeled dual vanity bath w/a separate ceramic tile shower & jacuzzi tub~All bedrooms have lighted ceiling fans~Hall bath upstairs has been updated with ceramic tile & new vanity~You'll find white doors & trim throughout, updated light fixtures & hardware~Many rooms wired for surround sound~Enjoy sitting outside on the brick patio with a pergola, built-in firepit & pond with a fountain~Beautiful pereniels front & back~MOVE-IN CONDITION!
Property Specifics
| Single Family | |
| — | |
| — | |
| 2000 | |
| None | |
| DOCTOR'S HOUSE | |
| No | |
| — |
| Kane | |
| Hometown | |
| 62 / Monthly | |
| None | |
| Public | |
| Public Sewer | |
| 09147628 | |
| 1536105050 |
Nearby Schools
| NAME: | DISTRICT: | DISTANCE: | |
|---|---|---|---|
|
Grade School
Olney C Allen Elementary School |
131 | — | |
|
Middle School
Henry W Cowherd Middle School |
131 | Not in DB | |
|
High School
East High School |
131 | Not in DB | |
Property History
| DATE: | EVENT: | PRICE: | SOURCE: |
|---|---|---|---|
| 27 May, 2016 | Sold | $198,000 | MRED MLS |
| 27 Mar, 2016 | Under contract | $194,900 | MRED MLS |
| 24 Feb, 2016 | Listed for sale | $194,900 | MRED MLS |
Room Specifics
Total Bedrooms: 4
Bedrooms Above Ground: 4
Bedrooms Below Ground: 0
Dimensions: —
Floor Type: Other
Dimensions: —
Floor Type: Other
Dimensions: —
Floor Type: Other
Full Bathrooms: 3
Bathroom Amenities: Whirlpool,Separate Shower,Double Sink
Bathroom in Basement: 0
Rooms: Den,Eating Area
Basement Description: Slab
Other Specifics
| 2 | |
| — | |
| Asphalt | |
| Patio, Outdoor Fireplace | |
| Fenced Yard | |
| 57X121X58X102 | |
| — | |
| Full | |
| — | |
| Range, Microwave, Dishwasher, Refrigerator, Disposal, Stainless Steel Appliance(s) | |
| Not in DB | |
| — | |
| — | |
| — | |
| Double Sided, Gas Log |
Tax History
| Year | Property Taxes |
|---|---|
| 2016 | $3,067 |
Contact Agent
Nearby Similar Homes
Nearby Sold Comparables
Contact Agent
Listing Provided By
RE/MAX Professionals Select

