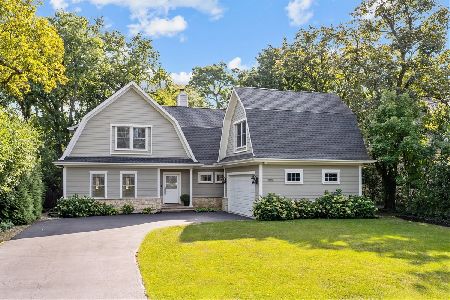1625 Sunset Ridge Road, Glenview, Illinois 60025
$635,000
|
Sold
|
|
| Status: | Closed |
| Sqft: | 2,836 |
| Cost/Sqft: | $229 |
| Beds: | 3 |
| Baths: | 3 |
| Year Built: | 2013 |
| Property Taxes: | $16,891 |
| Days On Market: | 2483 |
| Lot Size: | 0,21 |
Description
Custom built lovely home welcomes you. The exterior features stone and hardie-board siding. A flowy, main entrance introduces you to the open layout. The grand living room is a fantastic space to relax and watch movies. The fireplace will warm you up in the winter, or enjoy coffee outside on the patio on a summer morning. The all-white kitchen has stunning custom cabinetry, The kitchen island has space to layout appetizers and refreshments for entertaining. Enjoy a secluded office on the first floor. The master bedroom on the first floor enjoys a double sink ensuite. Float across the home with hardwood floors throughout. Be greeted by a high vaulted ceiling as you spiral upstairs. A large bedroom enjoys plenty of closet space with a shared bath. The shared bathroom has two sinks and a shower, connecting to a beautifully designed bedroom. The window placement lends room to have beds on both sides. The home was built in 2013 and only one room remains unfinished. This is a MUST see!
Property Specifics
| Single Family | |
| — | |
| — | |
| 2013 | |
| Partial | |
| — | |
| No | |
| 0.21 |
| Cook | |
| — | |
| 0 / Not Applicable | |
| None | |
| Public | |
| Public Sewer, Sewer-Storm | |
| 10329045 | |
| 04253000520000 |
Nearby Schools
| NAME: | DISTRICT: | DISTANCE: | |
|---|---|---|---|
|
Grade School
Lyon Elementary School |
34 | — | |
|
Middle School
Attea Middle School |
34 | Not in DB | |
|
High School
Glenbrook South High School |
225 | Not in DB | |
|
Alternate Elementary School
Pleasant Ridge Elementary School |
— | Not in DB | |
Property History
| DATE: | EVENT: | PRICE: | SOURCE: |
|---|---|---|---|
| 28 May, 2019 | Sold | $635,000 | MRED MLS |
| 8 Apr, 2019 | Under contract | $650,000 | MRED MLS |
| 2 Apr, 2019 | Listed for sale | $650,000 | MRED MLS |
| 2 Dec, 2025 | Sold | $1,115,000 | MRED MLS |
| 31 Oct, 2025 | Under contract | $1,145,000 | MRED MLS |
| — | Last price change | $1,195,000 | MRED MLS |
| 16 Sep, 2025 | Listed for sale | $1,195,000 | MRED MLS |
Room Specifics
Total Bedrooms: 3
Bedrooms Above Ground: 3
Bedrooms Below Ground: 0
Dimensions: —
Floor Type: Hardwood
Dimensions: —
Floor Type: Hardwood
Full Bathrooms: 3
Bathroom Amenities: Separate Shower,Double Sink,Soaking Tub
Bathroom in Basement: 0
Rooms: Office,Foyer
Basement Description: Partially Finished,Crawl
Other Specifics
| 2 | |
| — | |
| — | |
| Patio | |
| — | |
| 9,154 SQ. FT. | |
| — | |
| Half | |
| Hardwood Floors, First Floor Bedroom, First Floor Laundry | |
| Range, Microwave, Dishwasher, High End Refrigerator, Washer, Dryer, Disposal | |
| Not in DB | |
| — | |
| — | |
| — | |
| Gas Log |
Tax History
| Year | Property Taxes |
|---|---|
| 2019 | $16,891 |
| 2025 | $15,899 |
Contact Agent
Nearby Similar Homes
Nearby Sold Comparables
Contact Agent
Listing Provided By
Redfin Corporation










