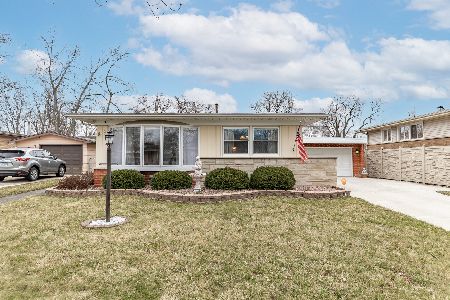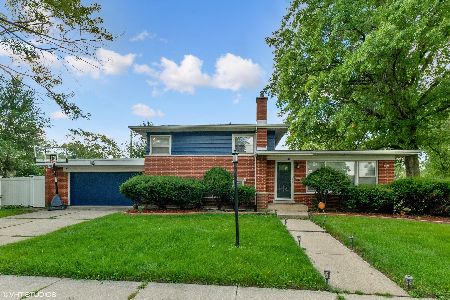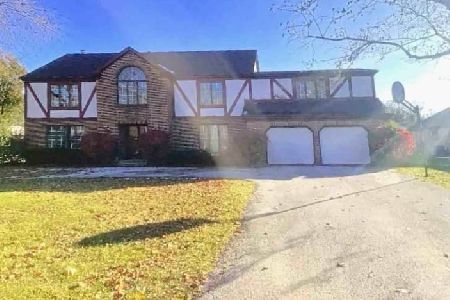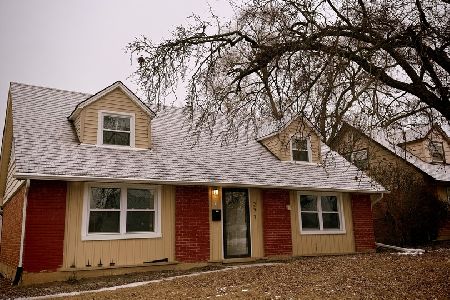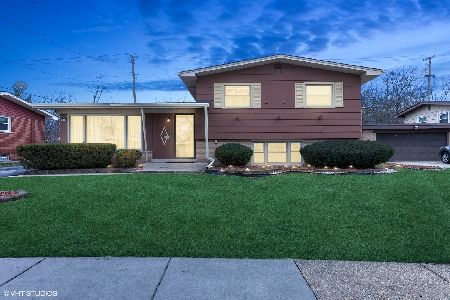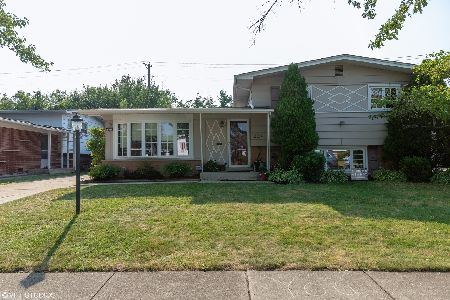1625 Tina Lane, Flossmoor, Illinois 60422
$340,000
|
Sold
|
|
| Status: | Closed |
| Sqft: | 3,164 |
| Cost/Sqft: | $110 |
| Beds: | 5 |
| Baths: | 4 |
| Year Built: | 1989 |
| Property Taxes: | $12,450 |
| Days On Market: | 6133 |
| Lot Size: | 0,00 |
Description
Massive & stately,this all face brick 2-story beckons young executives to step up.Prof landscaped 1/2 acre surrounds over 3000 sq ft of custom quality.Upgraded granite kit w/island & newer applc's.1st flr aundry,library/office. Andersen wndws.Solid core 6 panel drs,all granite bths.Pvt MBR w/wlk-in clst,glamour bath.Western Avenue school too!In-grnd sprklr sys.Spotless!Pre-qual ltr w/cred scores pls.LAG prsnts offer
Property Specifics
| Single Family | |
| — | |
| Georgian | |
| 1989 | |
| Full | |
| — | |
| No | |
| — |
| Cook | |
| Pinehurst | |
| 0 / Not Applicable | |
| None | |
| Lake Michigan | |
| Public Sewer | |
| 07216722 | |
| 32074070160000 |
Property History
| DATE: | EVENT: | PRICE: | SOURCE: |
|---|---|---|---|
| 6 Oct, 2009 | Sold | $340,000 | MRED MLS |
| 21 Aug, 2009 | Under contract | $349,000 | MRED MLS |
| — | Last price change | $375,000 | MRED MLS |
| 14 May, 2009 | Listed for sale | $375,000 | MRED MLS |
Room Specifics
Total Bedrooms: 5
Bedrooms Above Ground: 5
Bedrooms Below Ground: 0
Dimensions: —
Floor Type: Carpet
Dimensions: —
Floor Type: Carpet
Dimensions: —
Floor Type: Carpet
Dimensions: —
Floor Type: —
Full Bathrooms: 4
Bathroom Amenities: —
Bathroom in Basement: 1
Rooms: Bedroom 5,Foyer,Library,Recreation Room,Utility Room-1st Floor
Basement Description: —
Other Specifics
| 2 | |
| Concrete Perimeter | |
| Asphalt | |
| Deck | |
| — | |
| 106X200 | |
| Unfinished | |
| Yes | |
| Vaulted/Cathedral Ceilings, Skylight(s) | |
| Double Oven, Microwave, Dishwasher, Refrigerator, Freezer, Washer, Dryer, Disposal | |
| Not in DB | |
| Sidewalks, Street Paved | |
| — | |
| — | |
| Wood Burning, Gas Starter |
Tax History
| Year | Property Taxes |
|---|---|
| 2009 | $12,450 |
Contact Agent
Nearby Similar Homes
Nearby Sold Comparables
Contact Agent
Listing Provided By
RE/MAX Synergy

