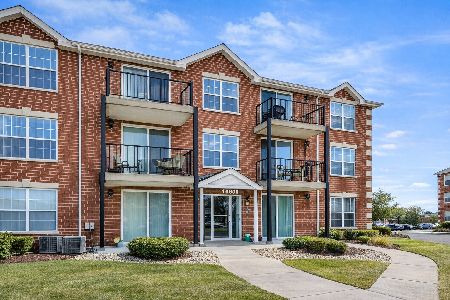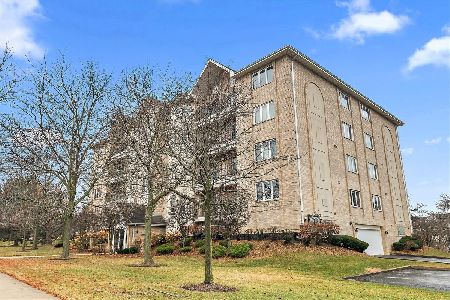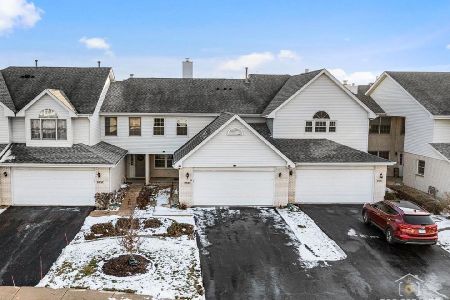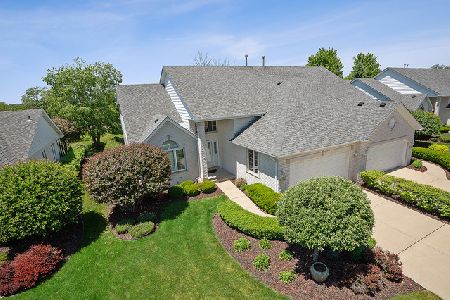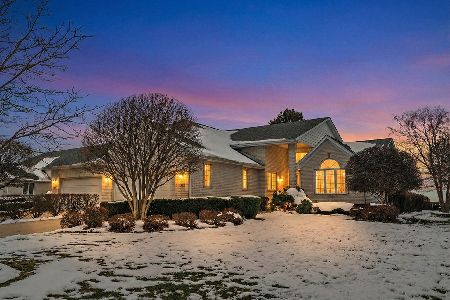16252 Hummingbird Hill Drive, Orland Park, Illinois 60467
$425,001
|
Sold
|
|
| Status: | Closed |
| Sqft: | 2,487 |
| Cost/Sqft: | $177 |
| Beds: | 3 |
| Baths: | 4 |
| Year Built: | 1998 |
| Property Taxes: | $8,994 |
| Days On Market: | 660 |
| Lot Size: | 0,00 |
Description
Introducing this two-story townhome in the desirable Orland Park neighborhood. Featuring vaulted ceilings, this spacious residence offers four bedrooms and three-and-a-half bathrooms. The spacious eat-in kitchen boasts a breakfast bar and ample cabinetry. Entertain guests in the generously sized living room, complete with a charming brick fireplace, while the separate dining room offers plenty of space for formal gatherings. For convenience, the main level includes a powder room, laundry closet, and the privacy of the primary bedroom with its own en-suite equipped with a soaking tub and stand up shower. Upstairs, two additional spacious bedrooms, a loft, and a balcony overlooking the main level offer versatile living spaces. The basement adds even more functionality to the home, with a fourth bedroom, a family room, or recreation area, and an additional bathroom for added convenience. Outside, enjoy the large backyard with a patio, perfect for outdoor entertaining, and take advantage of the attached two-car garage for convenient parking. Located just minutes away from shopping, dining, and entertainment options, this home offers both comfort and convenience in an ideal location. Don't miss out on this remarkable opportunity to make this home your own. HOME UPDATES: Furnace: 2023, A/C: 2022, Roof: 2016, Water heater: 2012.
Property Specifics
| Condos/Townhomes | |
| 2 | |
| — | |
| 1998 | |
| — | |
| — | |
| No | |
| — |
| Cook | |
| — | |
| 262 / Monthly | |
| — | |
| — | |
| — | |
| 12033890 | |
| 27214050290000 |
Nearby Schools
| NAME: | DISTRICT: | DISTANCE: | |
|---|---|---|---|
|
Grade School
Fernway Park Elementary School |
140 | — | |
|
Middle School
Prairie View Middle School |
140 | Not in DB | |
|
High School
Victor J Andrew High School |
230 | Not in DB | |
Property History
| DATE: | EVENT: | PRICE: | SOURCE: |
|---|---|---|---|
| 2 May, 2024 | Sold | $425,001 | MRED MLS |
| 23 Apr, 2024 | Under contract | $439,900 | MRED MLS |
| 19 Apr, 2024 | Listed for sale | $439,900 | MRED MLS |
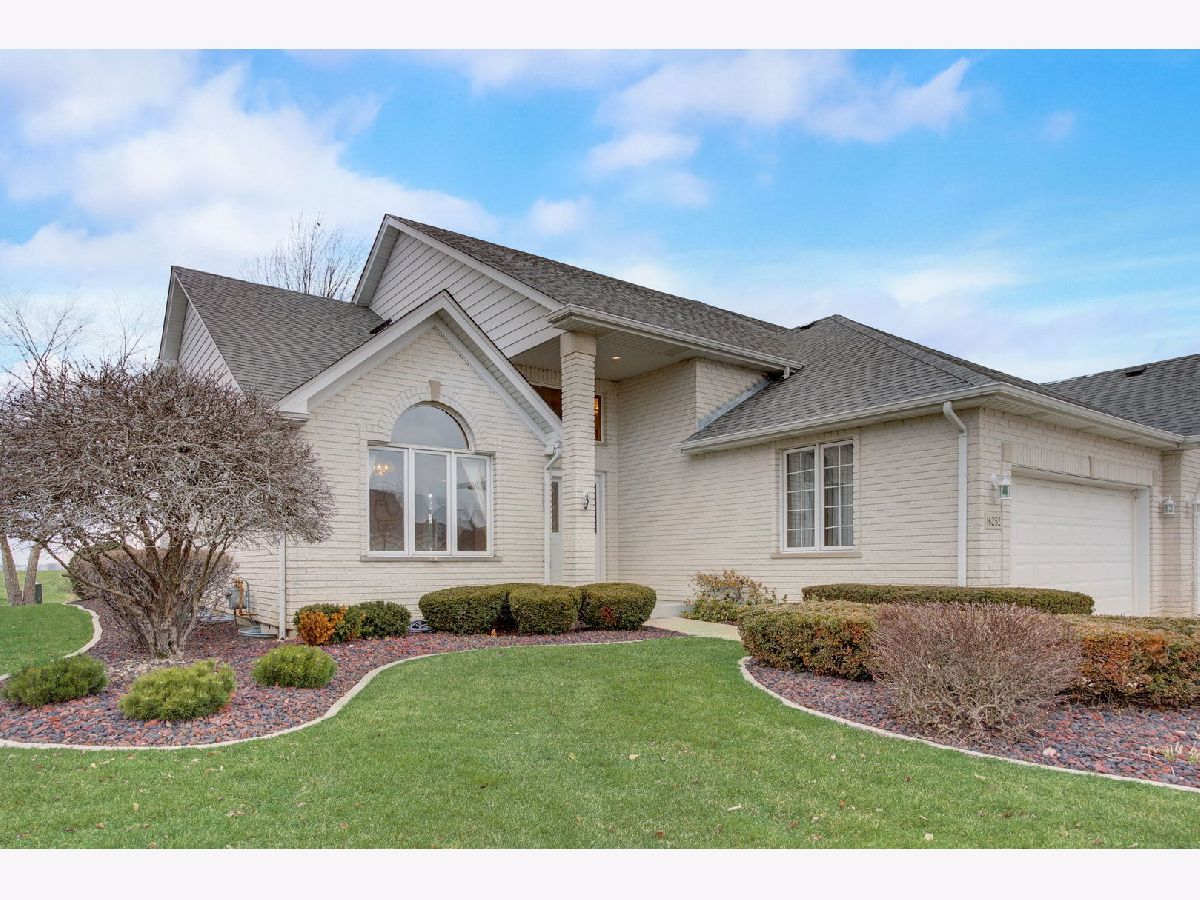
















































Room Specifics
Total Bedrooms: 4
Bedrooms Above Ground: 3
Bedrooms Below Ground: 1
Dimensions: —
Floor Type: —
Dimensions: —
Floor Type: —
Dimensions: —
Floor Type: —
Full Bathrooms: 4
Bathroom Amenities: Whirlpool,Separate Shower,Accessible Shower,Soaking Tub
Bathroom in Basement: 1
Rooms: —
Basement Description: Finished
Other Specifics
| 2 | |
| — | |
| — | |
| — | |
| — | |
| 2426 | |
| — | |
| — | |
| — | |
| — | |
| Not in DB | |
| — | |
| — | |
| — | |
| — |
Tax History
| Year | Property Taxes |
|---|---|
| 2024 | $8,994 |
Contact Agent
Nearby Similar Homes
Nearby Sold Comparables
Contact Agent
Listing Provided By
Redfin Corporation

