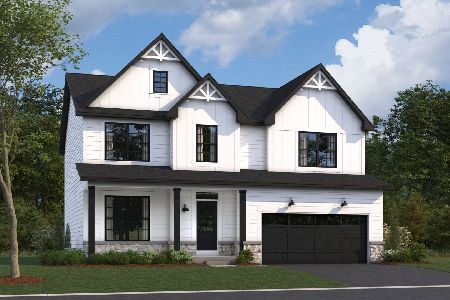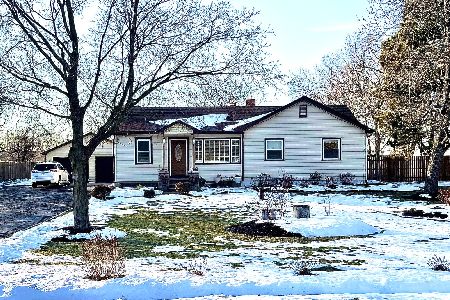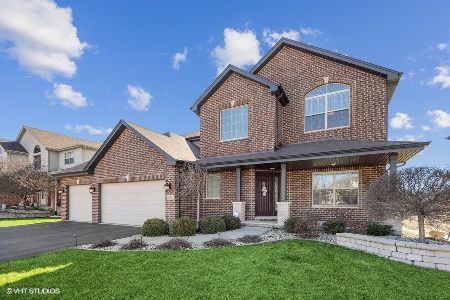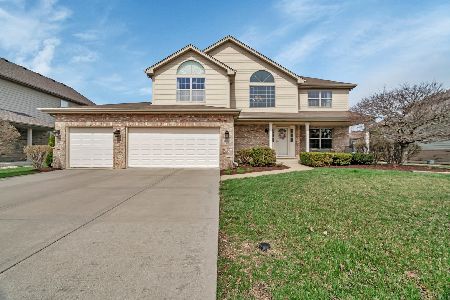16255 Lakeside Drive, Lockport, Illinois 60441
$405,000
|
Sold
|
|
| Status: | Closed |
| Sqft: | 4,440 |
| Cost/Sqft: | $95 |
| Beds: | 5 |
| Baths: | 4 |
| Year Built: | 2006 |
| Property Taxes: | $11,732 |
| Days On Market: | 2901 |
| Lot Size: | 0,00 |
Description
Relocation forces the sale of this ultra upgraded custom residence with finished, walkout basement on premium lot with pond views! This stunning home features: Inviting 2 story foyer that's adorned by a custom staircase & catwalk with wrought iron spindles; 4-5 spacious bedrooms; Formal living/dining room; Gourmet kitchen with ample cherry cabinetry, stainless steel appliances, gleaming hardwood flooring, breakfast bar & butler's pantry; Double door entry to posh master suite with private spa-like master bath boasting whirlpool tub, double vanity & separate shower; Family room with fireplace; Main level office; Finished walkout lower level with custom wet bar, 5th bedroom, full bath & plenty of storage that's great for related living; 4 car attached & radiant heated garage with workbench; New washer & dryer in 2015, 9 foot ceilings on main level; Amazing yard with brick paver patio with hot tub, expansive maintenance free deck, lawn sprinkler system & professionally landscaped grounds!
Property Specifics
| Single Family | |
| — | |
| Traditional | |
| 2006 | |
| Full,Walkout | |
| CUSTOM | |
| Yes | |
| — |
| Will | |
| Karen Springs | |
| 290 / Annual | |
| Other | |
| Public | |
| Public Sewer | |
| 09853604 | |
| 1605194050100000 |
Nearby Schools
| NAME: | DISTRICT: | DISTANCE: | |
|---|---|---|---|
|
Grade School
William J Butler School |
33C | — | |
|
Middle School
Hadley Middle School |
33C | Not in DB | |
|
High School
Lockport Township High School |
205 | Not in DB | |
|
Alternate Junior High School
Homer Junior High School |
— | Not in DB | |
Property History
| DATE: | EVENT: | PRICE: | SOURCE: |
|---|---|---|---|
| 16 Apr, 2018 | Sold | $405,000 | MRED MLS |
| 24 Feb, 2018 | Under contract | $419,900 | MRED MLS |
| — | Last price change | $424,900 | MRED MLS |
| 9 Feb, 2018 | Listed for sale | $424,900 | MRED MLS |
Room Specifics
Total Bedrooms: 5
Bedrooms Above Ground: 5
Bedrooms Below Ground: 0
Dimensions: —
Floor Type: Carpet
Dimensions: —
Floor Type: Carpet
Dimensions: —
Floor Type: Carpet
Dimensions: —
Floor Type: —
Full Bathrooms: 4
Bathroom Amenities: Whirlpool,Separate Shower,Double Sink
Bathroom in Basement: 1
Rooms: Bedroom 5,Office,Recreation Room,Foyer,Storage
Basement Description: Finished,Exterior Access
Other Specifics
| 4 | |
| Concrete Perimeter | |
| Concrete | |
| Deck, Patio, Hot Tub, Brick Paver Patio, Storms/Screens | |
| Landscaped,Pond(s),Water View | |
| 74X120X74X120 | |
| Full | |
| Full | |
| Vaulted/Cathedral Ceilings, Bar-Wet, Hardwood Floors, Heated Floors, In-Law Arrangement, First Floor Laundry | |
| Range, Microwave, Dishwasher, Refrigerator, Washer, Dryer, Disposal, Stainless Steel Appliance(s) | |
| Not in DB | |
| Park, Lake, Curbs, Sidewalks, Street Lights, Street Paved | |
| — | |
| — | |
| Gas Starter |
Tax History
| Year | Property Taxes |
|---|---|
| 2018 | $11,732 |
Contact Agent
Nearby Similar Homes
Nearby Sold Comparables
Contact Agent
Listing Provided By
Century 21 Affiliated







