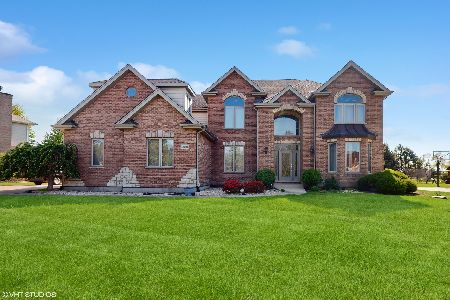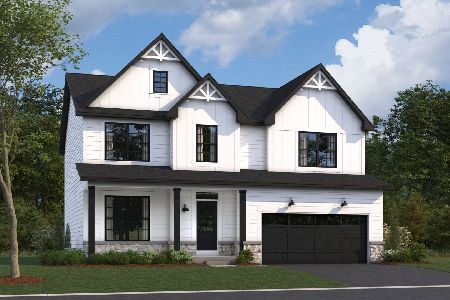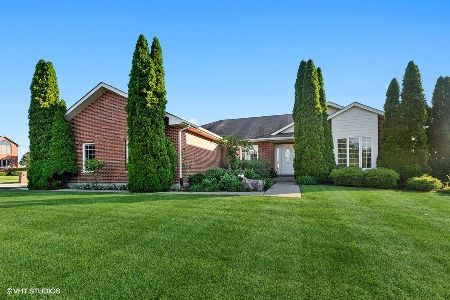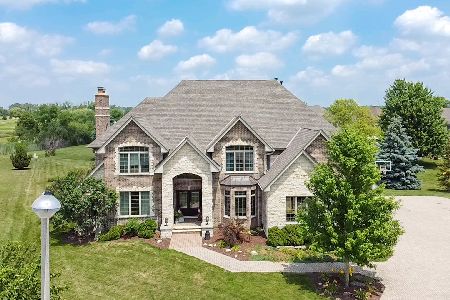16256 W Wirestem Lot #006 Drive, Lockport, Illinois 60441
$339,990
|
Sold
|
|
| Status: | Closed |
| Sqft: | 2,352 |
| Cost/Sqft: | $145 |
| Beds: | 3 |
| Baths: | 3 |
| Year Built: | 2020 |
| Property Taxes: | $0 |
| Days On Market: | 2201 |
| Lot Size: | 0,00 |
Description
New Construction Cahill ready for you to call home! This south facing Cahill nestled on a quiet interior homesite with quick access to one of the entrances to the community. It features "Night Gray" HardiePlank ColorPlus exterior siding, brick accents, a front porch, architectural roof shingles, and a professional, enhanced landscaping package. It has three spacious bedrooms with walk in closets, a loft, 2.5 bathrooms, basement with crawl and a two-car garage. The kitchen shows off its beautiful 42-inch "Birch Slate" cabinetry, light "Sparkling White" quartz countertops, and GE stainless steel appliances. At the end of a long day enjoy the owner's suite complete with a luxury master bath with a tiled shower, soaking tub with tile surround & dual sinks. This home has a 15 year Transferrable Structural Warranty and is "Whole Home" Certified. Call today for a personal tour!
Property Specifics
| Single Family | |
| — | |
| Traditional | |
| 2020 | |
| Partial | |
| CAHILL-B | |
| No | |
| — |
| Will | |
| Sagebrook | |
| 35 / Monthly | |
| Other | |
| Public | |
| Public Sewer | |
| 10607511 | |
| 1605194000230000 |
Nearby Schools
| NAME: | DISTRICT: | DISTANCE: | |
|---|---|---|---|
|
Grade School
William J Butler School |
33C | — | |
|
Middle School
Homer Junior High School |
33C | Not in DB | |
|
High School
Lockport Township High School |
205 | Not in DB | |
|
Alternate Junior High School
Hadley Middle School |
— | Not in DB | |
Property History
| DATE: | EVENT: | PRICE: | SOURCE: |
|---|---|---|---|
| 17 Apr, 2020 | Sold | $339,990 | MRED MLS |
| 6 Mar, 2020 | Under contract | $339,990 | MRED MLS |
| — | Last price change | $344,990 | MRED MLS |
| 10 Jan, 2020 | Listed for sale | $349,990 | MRED MLS |
Room Specifics
Total Bedrooms: 3
Bedrooms Above Ground: 3
Bedrooms Below Ground: 0
Dimensions: —
Floor Type: —
Dimensions: —
Floor Type: —
Full Bathrooms: 3
Bathroom Amenities: Separate Shower,Double Sink,Soaking Tub
Bathroom in Basement: 0
Rooms: Den,Loft
Basement Description: Unfinished
Other Specifics
| 2 | |
| Concrete Perimeter | |
| Asphalt | |
| Porch | |
| Landscaped | |
| 75 X 120 | |
| Unfinished | |
| Full | |
| Second Floor Laundry, Walk-In Closet(s) | |
| Range, Microwave, Dishwasher, Disposal, Stainless Steel Appliance(s) | |
| Not in DB | |
| Sidewalks, Street Lights, Street Paved | |
| — | |
| — | |
| — |
Tax History
| Year | Property Taxes |
|---|
Contact Agent
Nearby Similar Homes
Nearby Sold Comparables
Contact Agent
Listing Provided By
Little Realty







