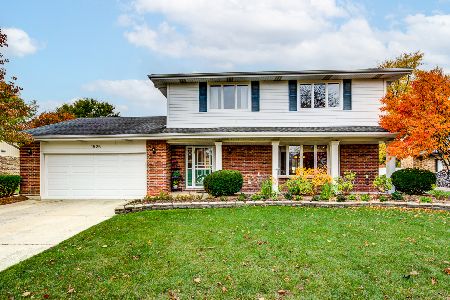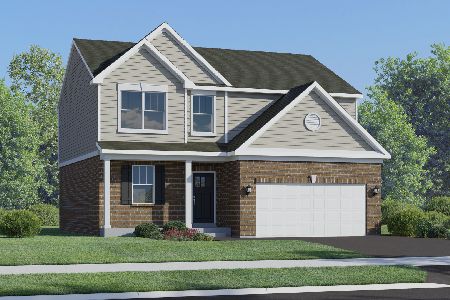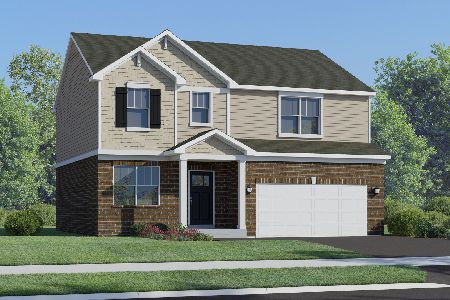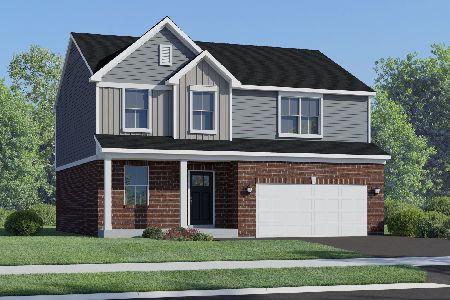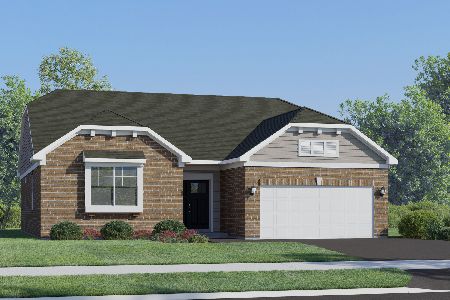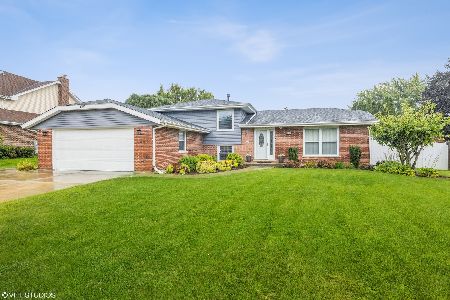1626 Briarcrest Drive, New Lenox, Illinois 60451
$290,000
|
Sold
|
|
| Status: | Closed |
| Sqft: | 0 |
| Cost/Sqft: | — |
| Beds: | 4 |
| Baths: | 3 |
| Year Built: | 1981 |
| Property Taxes: | $6,529 |
| Days On Market: | 2885 |
| Lot Size: | 0,25 |
Description
Absolutely gorgeous! This 4 bedroom, 3 full bathroom masterpiece has been updated to the nines! A Main level gut has created a wide open floor plan w vaulted ceilings & true custom feel! Stunning features that include: A chefs kitchen w white shake cabinets, granite counter-tops, wet bar, Stainless Steel appliances, gleaming wood flooring & huge island that is simply remarkable, Lower level family room w wood laminate flooring & brick fireplace, All 4 bedrooms have walk in closets, nicely sized master bedroom w ensuite master bathroom, new sliding glass doors lead to beautiful composite deck w gazebo & nicely sized yard! A true move in ready home with all the high end finishes you would ever want! Great location with in award winning Lincoln Way School district! Come see today!
Property Specifics
| Single Family | |
| — | |
| Tri-Level | |
| 1981 | |
| Partial | |
| — | |
| No | |
| 0.25 |
| Will | |
| Country Creek | |
| 0 / Not Applicable | |
| None | |
| Lake Michigan | |
| Public Sewer | |
| 09882824 | |
| 1508294130090000 |
Nearby Schools
| NAME: | DISTRICT: | DISTANCE: | |
|---|---|---|---|
|
Grade School
Nelson Ridge/nelson Prairie Elem |
122 | — | |
|
Middle School
Liberty Junior High School |
122 | Not in DB | |
|
High School
Lincoln-way West High School |
210 | Not in DB | |
Property History
| DATE: | EVENT: | PRICE: | SOURCE: |
|---|---|---|---|
| 12 Aug, 2014 | Sold | $232,000 | MRED MLS |
| 21 May, 2014 | Under contract | $239,900 | MRED MLS |
| 28 Mar, 2014 | Listed for sale | $239,900 | MRED MLS |
| 30 Apr, 2018 | Sold | $290,000 | MRED MLS |
| 18 Mar, 2018 | Under contract | $294,900 | MRED MLS |
| 13 Mar, 2018 | Listed for sale | $294,900 | MRED MLS |
Room Specifics
Total Bedrooms: 4
Bedrooms Above Ground: 4
Bedrooms Below Ground: 0
Dimensions: —
Floor Type: Wood Laminate
Dimensions: —
Floor Type: Wood Laminate
Dimensions: —
Floor Type: Wood Laminate
Full Bathrooms: 3
Bathroom Amenities: Soaking Tub
Bathroom in Basement: 1
Rooms: Utility Room-Lower Level
Basement Description: Partially Finished,Crawl
Other Specifics
| 2 | |
| Concrete Perimeter | |
| Concrete | |
| Deck, Hot Tub, Gazebo, Storms/Screens | |
| Landscaped | |
| 80X135X88X135 | |
| Unfinished | |
| Full | |
| Vaulted/Cathedral Ceilings, Bar-Wet, Hardwood Floors, Wood Laminate Floors | |
| Range, Microwave, Dishwasher, Refrigerator, Washer, Dryer, Stainless Steel Appliance(s) | |
| Not in DB | |
| Sidewalks, Street Lights, Street Paved | |
| — | |
| — | |
| — |
Tax History
| Year | Property Taxes |
|---|---|
| 2014 | $6,231 |
| 2018 | $6,529 |
Contact Agent
Nearby Similar Homes
Nearby Sold Comparables
Contact Agent
Listing Provided By
Morandi Properties, Inc

