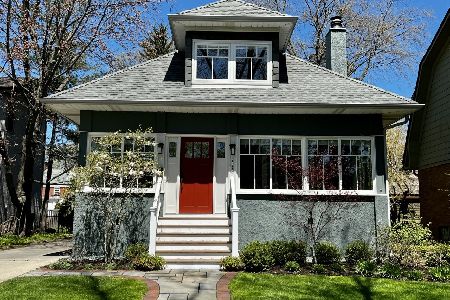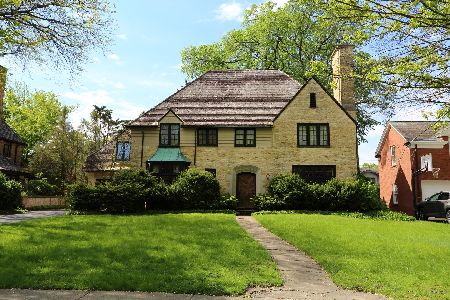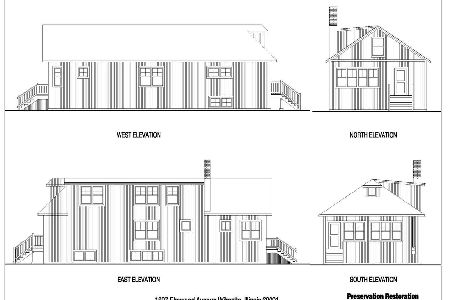1626 Elmwood Avenue, Wilmette, Illinois 60091
$730,000
|
Sold
|
|
| Status: | Closed |
| Sqft: | 2,294 |
| Cost/Sqft: | $324 |
| Beds: | 3 |
| Baths: | 2 |
| Year Built: | 1932 |
| Property Taxes: | $10,751 |
| Days On Market: | 1841 |
| Lot Size: | 0,00 |
Description
FALL IN LOVE with this picturesque Dutch Colonial charmer home! Nestled on one of Wilmette's coveted paver streets in highly sought-after McKenzie School District / New Trier, this home is meticulously maintained with 3+ Bedrooms and 2 full Baths. First floor features hardwood floors throughout, gracious front Foyer with French doors opening to the expansive Living Room with fireplace and architectural charm. The spacious Dining Room opens to a 2002 remodeled Kitchen with peninsula, large versatile Breakfast Room and large spa full Bath. The Breakfast Room opens to the most welcoming backyard with deck, tranquil gardens and yard, screened Gazebo Porch with cathedral ceiling for pure enjoyment and a 2.5 car oversized Garage with Work Room and Storage. Upstairs enjoy 3 generously sized Bedrooms and large hall Bath. The Basement has a large paneled cozy Family Room, 4th Bedroom, Laundry, Mechanical and Storage Room. Ideally located with a short walk to train, town, school, park, restaurant and shopping. A TRUE GEM....
Property Specifics
| Single Family | |
| — | |
| — | |
| 1932 | |
| Full,Walkout | |
| — | |
| No | |
| — |
| Cook | |
| — | |
| 0 / Not Applicable | |
| None | |
| Public | |
| Public Sewer | |
| 10928006 | |
| 05284100440000 |
Nearby Schools
| NAME: | DISTRICT: | DISTANCE: | |
|---|---|---|---|
|
Grade School
Mckenzie Elementary School |
39 | — | |
|
Middle School
Wilmette Junior High School |
39 | Not in DB | |
|
High School
New Trier Twp H.s. Northfield/wi |
203 | Not in DB | |
Property History
| DATE: | EVENT: | PRICE: | SOURCE: |
|---|---|---|---|
| 30 Jun, 2021 | Sold | $730,000 | MRED MLS |
| 16 May, 2021 | Under contract | $743,500 | MRED MLS |
| 4 Jan, 2021 | Listed for sale | $743,500 | MRED MLS |
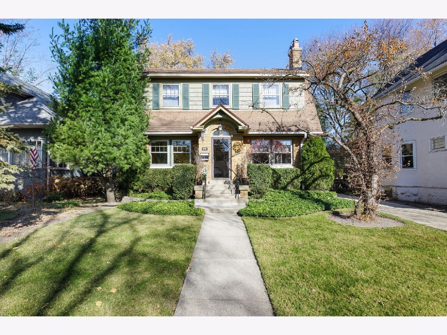
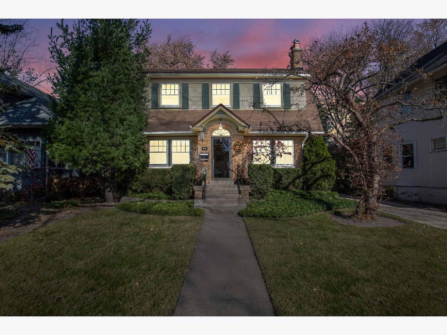
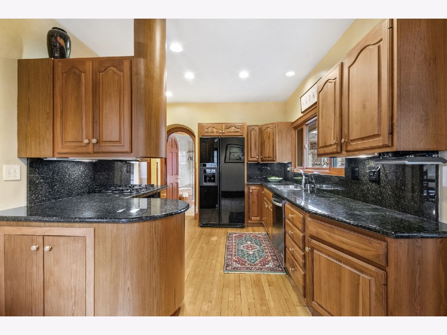
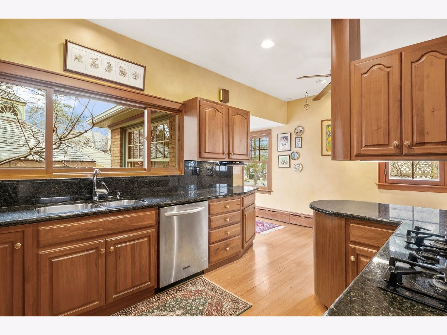
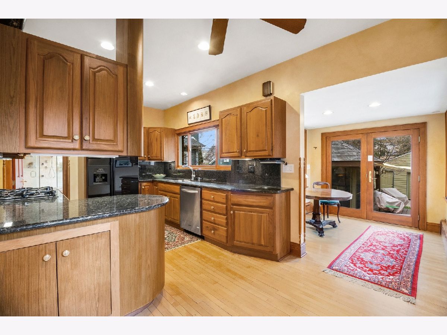
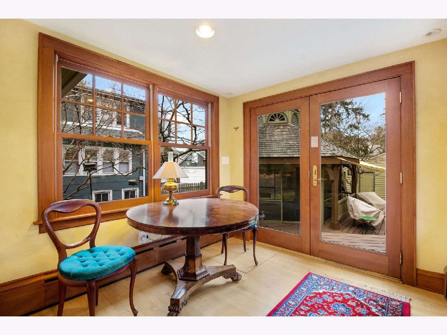
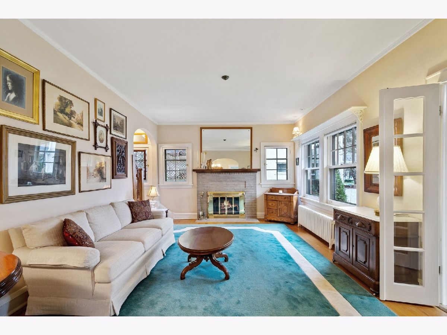
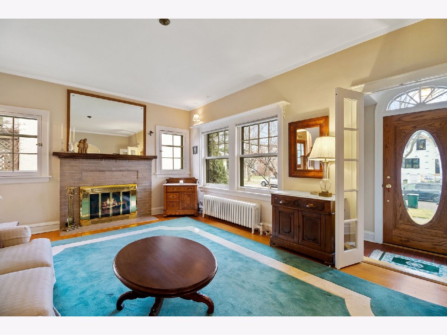
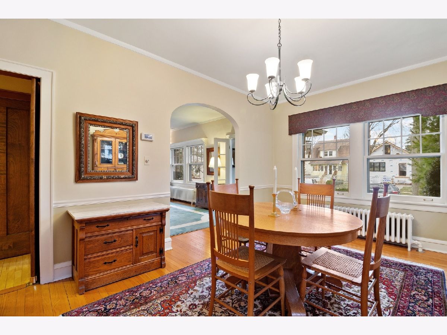
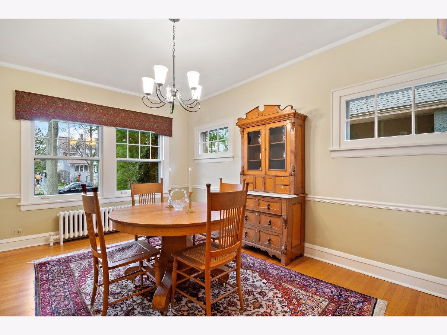
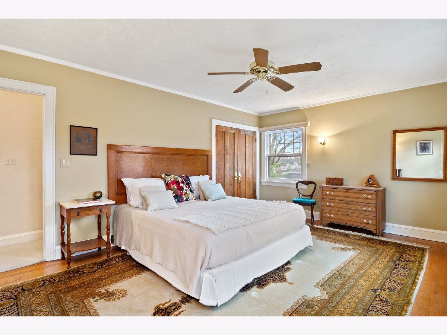
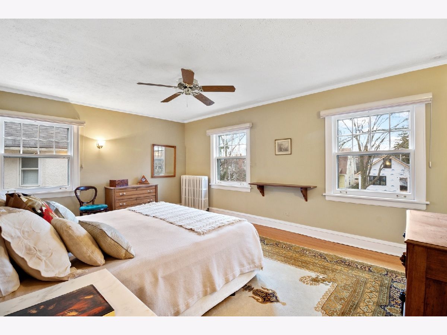
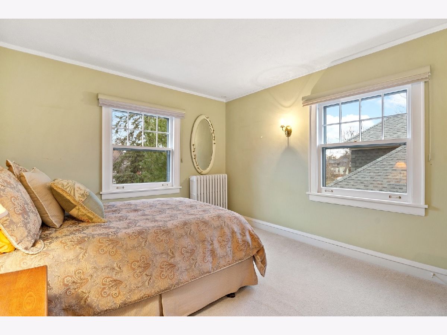
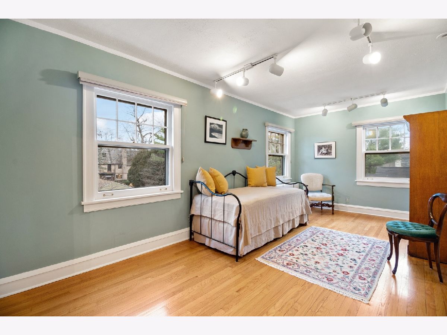
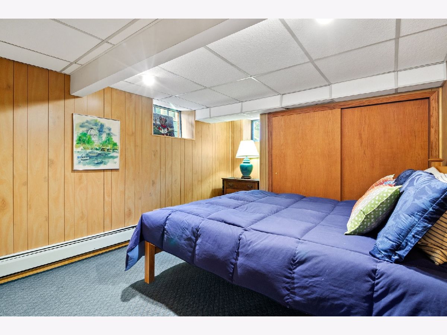
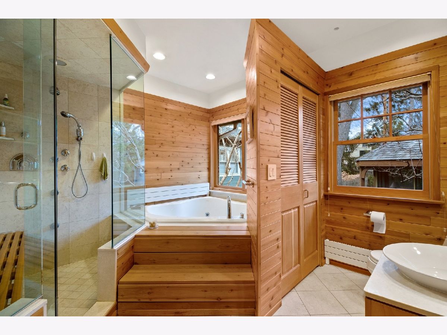
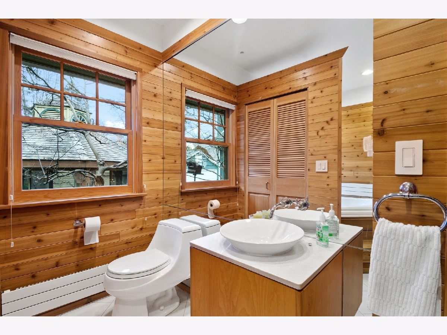
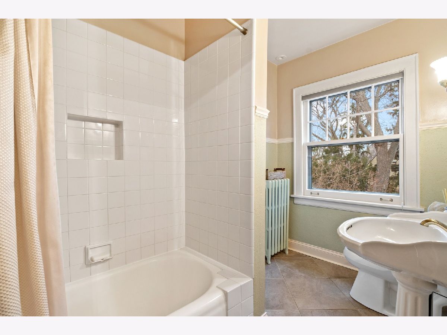
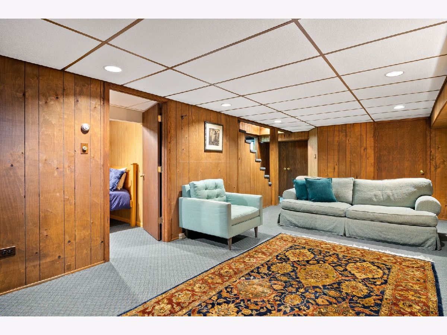
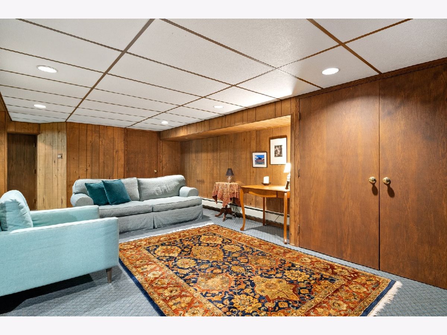
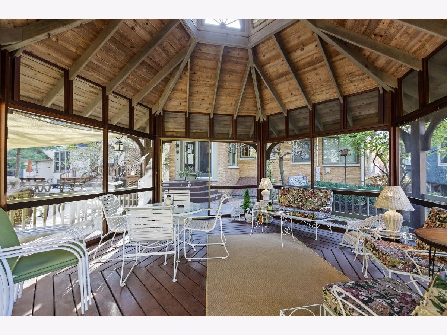
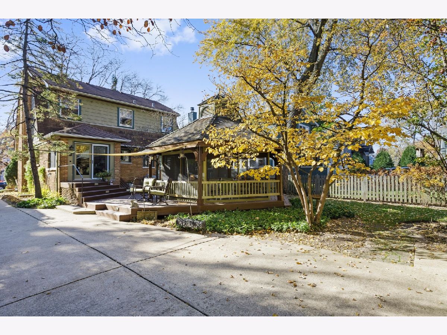
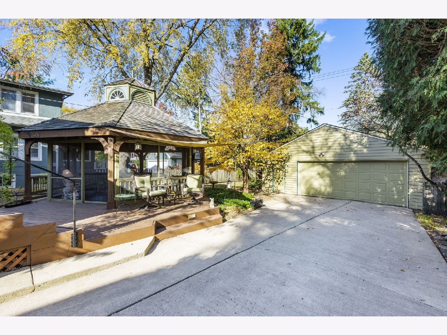
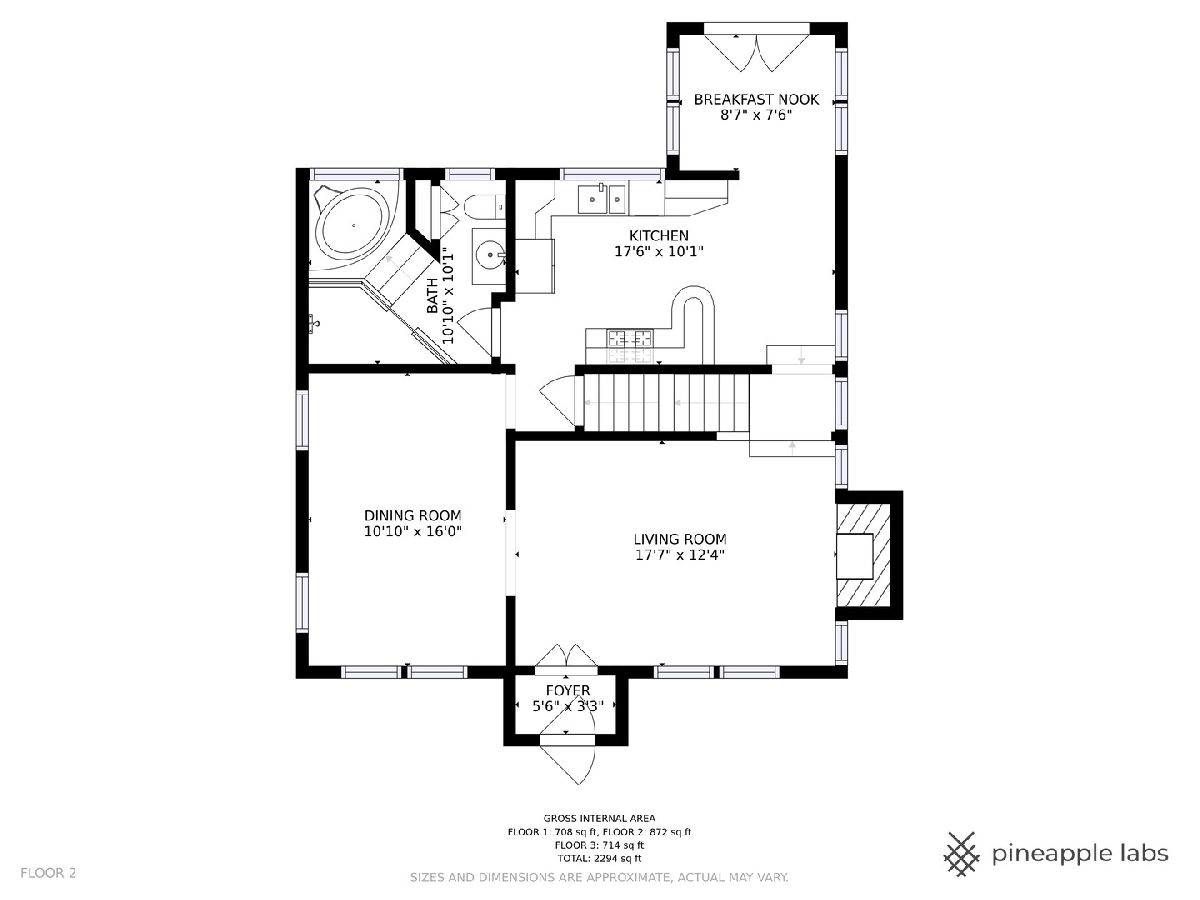
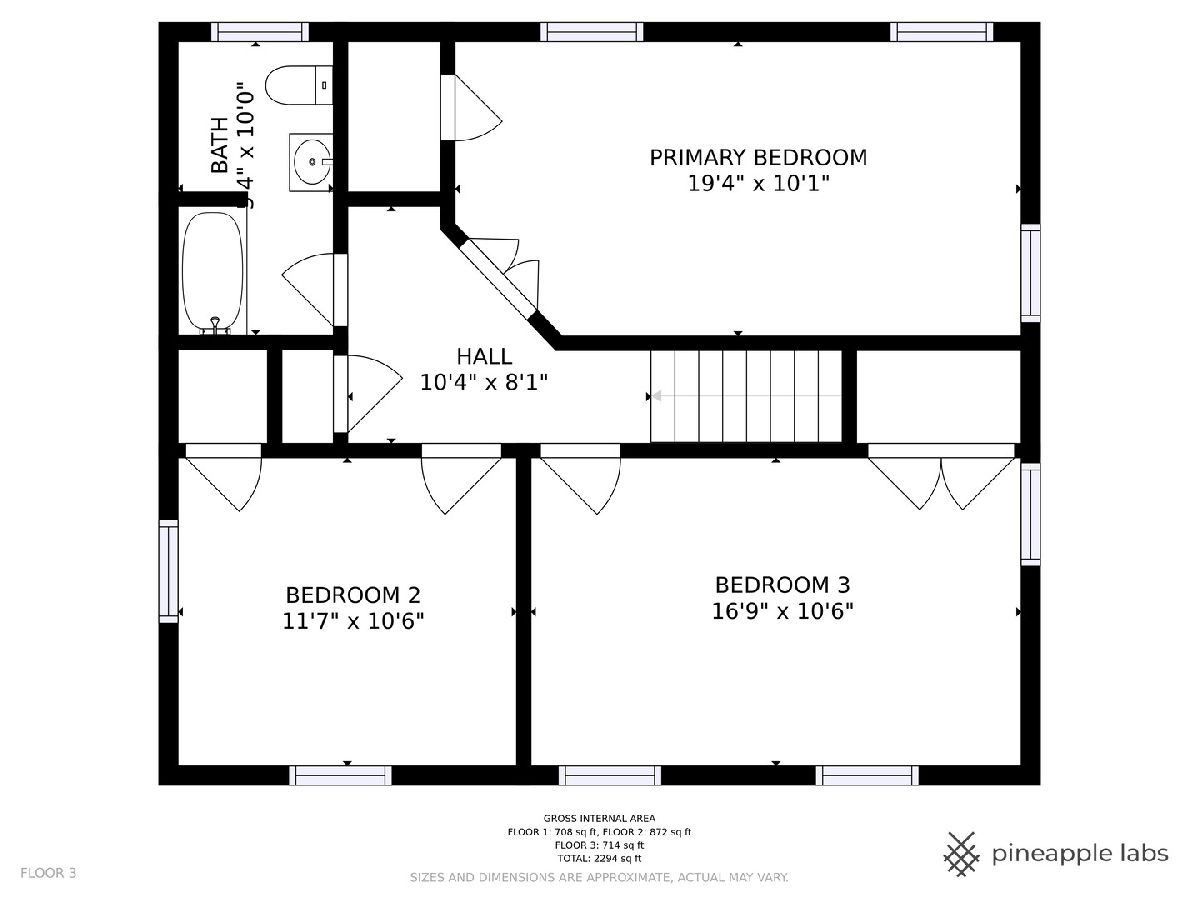
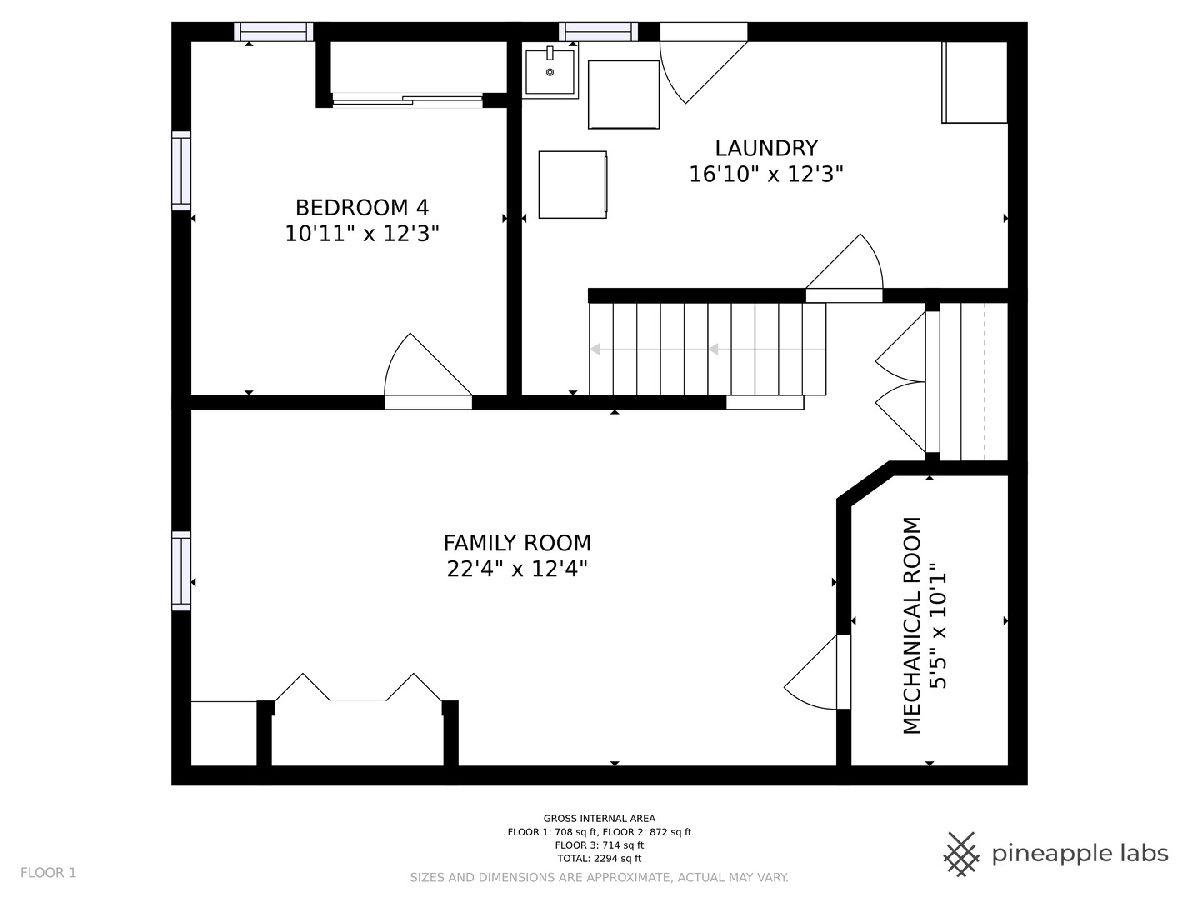
Room Specifics
Total Bedrooms: 4
Bedrooms Above Ground: 3
Bedrooms Below Ground: 1
Dimensions: —
Floor Type: Hardwood
Dimensions: —
Floor Type: Carpet
Dimensions: —
Floor Type: Carpet
Full Bathrooms: 2
Bathroom Amenities: Whirlpool,Separate Shower,Soaking Tub
Bathroom in Basement: 0
Rooms: Breakfast Room,Foyer
Basement Description: Finished,Rec/Family Area,Storage Space
Other Specifics
| 2.5 | |
| — | |
| Concrete | |
| Deck, Patio, Screened Patio, Storms/Screens, Workshop | |
| Landscaped | |
| 50 X 140 | |
| — | |
| None | |
| Hardwood Floors, First Floor Full Bath, Some Carpeting | |
| Microwave, Dishwasher, Refrigerator, Washer, Dryer, Disposal, Cooktop, Built-In Oven, Gas Cooktop | |
| Not in DB | |
| Park, Pool, Tennis Court(s), Curbs, Sidewalks, Street Lights, Street Paved | |
| — | |
| — | |
| — |
Tax History
| Year | Property Taxes |
|---|---|
| 2021 | $10,751 |
Contact Agent
Nearby Similar Homes
Nearby Sold Comparables
Contact Agent
Listing Provided By
Coldwell Banker Realty






