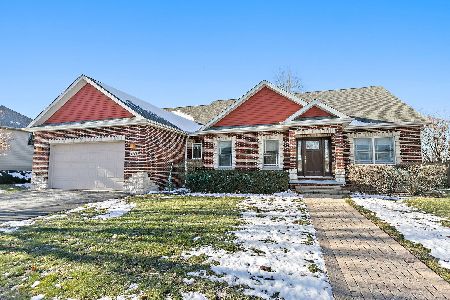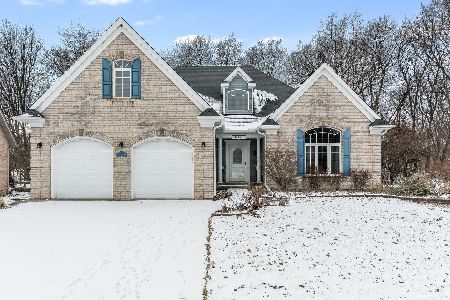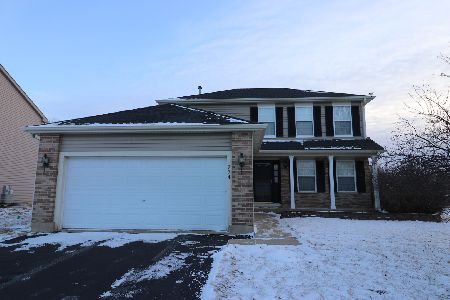1626 Pickwick Lane, Dekalb, Illinois 60115
$170,000
|
Sold
|
|
| Status: | Closed |
| Sqft: | 1,950 |
| Cost/Sqft: | $95 |
| Beds: | 3 |
| Baths: | 3 |
| Year Built: | 1975 |
| Property Taxes: | $6,279 |
| Days On Market: | 3629 |
| Lot Size: | 0,24 |
Description
Large ranch home with a long list of upgrades. 2010 new kitchen with HW floors, granite countertops, Rustic Alder cabinets, skylight, recessed lighting. Newer brick patio and landscaping. Newer vanities in baths. Newer Pella patio door. 200 amp CB electrical. Roof 4-5 years old. Home addition added family room and private office. Need children play area...28 ft rec room finished in basement with 1/2 bath. A great family home walking distance to grade school.
Property Specifics
| Single Family | |
| — | |
| Ranch | |
| 1975 | |
| Full | |
| — | |
| No | |
| 0.24 |
| De Kalb | |
| — | |
| 0 / Not Applicable | |
| None | |
| Public | |
| Public Sewer | |
| 09150187 | |
| 0815276012 |
Property History
| DATE: | EVENT: | PRICE: | SOURCE: |
|---|---|---|---|
| 23 May, 2016 | Sold | $170,000 | MRED MLS |
| 20 Apr, 2016 | Under contract | $184,500 | MRED MLS |
| 26 Feb, 2016 | Listed for sale | $184,500 | MRED MLS |
Room Specifics
Total Bedrooms: 3
Bedrooms Above Ground: 3
Bedrooms Below Ground: 0
Dimensions: —
Floor Type: Carpet
Dimensions: —
Floor Type: Carpet
Full Bathrooms: 3
Bathroom Amenities: Double Sink
Bathroom in Basement: 1
Rooms: Office,Recreation Room
Basement Description: Partially Finished
Other Specifics
| 2 | |
| Concrete Perimeter | |
| Concrete | |
| Brick Paver Patio, Storms/Screens | |
| Irregular Lot | |
| 80 X 125 | |
| — | |
| Full | |
| Skylight(s), Hardwood Floors, Solar Tubes/Light Tubes, In-Law Arrangement, First Floor Full Bath | |
| Double Oven, Range, Microwave, Dishwasher, High End Refrigerator, Washer, Dryer, Disposal | |
| Not in DB | |
| — | |
| — | |
| — | |
| Wood Burning |
Tax History
| Year | Property Taxes |
|---|---|
| 2016 | $6,279 |
Contact Agent
Nearby Similar Homes
Nearby Sold Comparables
Contact Agent
Listing Provided By
McCabe REALTORS










