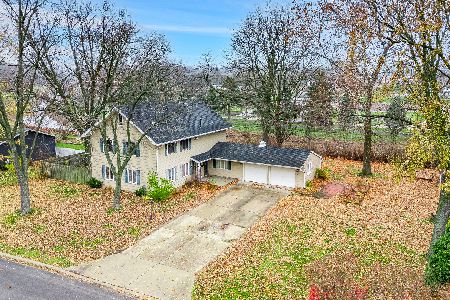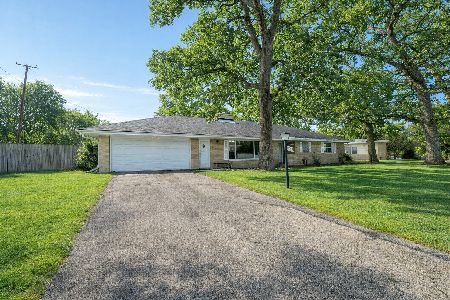1626 Schifly Lane, Dekalb, Illinois 60115
$142,000
|
Sold
|
|
| Status: | Closed |
| Sqft: | 2,648 |
| Cost/Sqft: | $57 |
| Beds: | 5 |
| Baths: | 3 |
| Year Built: | 1964 |
| Property Taxes: | $5,728 |
| Days On Market: | 5642 |
| Lot Size: | 0,00 |
Description
Lots of room in this 5 bedroom, 3 bath home. Beautiful sun porch off living room with vaulted ceiling, lots of windows, ceiling fan and hardwood flooring. New granite countertops in kitchen. Roof approx. 5 yrs. old. Shade trees in back shade the sun porch. Deck off of sun porch. Patio off of garage. Formal living room and dining room with hardwood flooring. Home built by Don Kohler original owners.
Property Specifics
| Single Family | |
| — | |
| — | |
| 1964 | |
| English | |
| — | |
| No | |
| — |
| De Kalb | |
| Hillcrest | |
| 0 / Not Applicable | |
| None | |
| Public | |
| Public Sewer | |
| 07616467 | |
| 0814152002 |
Property History
| DATE: | EVENT: | PRICE: | SOURCE: |
|---|---|---|---|
| 17 Jun, 2011 | Sold | $142,000 | MRED MLS |
| 4 May, 2011 | Under contract | $150,000 | MRED MLS |
| — | Last price change | $179,999 | MRED MLS |
| 24 Aug, 2010 | Listed for sale | $205,000 | MRED MLS |
Room Specifics
Total Bedrooms: 5
Bedrooms Above Ground: 5
Bedrooms Below Ground: 0
Dimensions: —
Floor Type: Carpet
Dimensions: —
Floor Type: Carpet
Dimensions: —
Floor Type: Carpet
Dimensions: —
Floor Type: —
Full Bathrooms: 3
Bathroom Amenities: —
Bathroom in Basement: 1
Rooms: Bedroom 5,Sun Room
Basement Description: Finished
Other Specifics
| 2 | |
| — | |
| Concrete | |
| Deck, Patio | |
| — | |
| 77X122'90 | |
| — | |
| Full | |
| Vaulted/Cathedral Ceilings | |
| Range, Microwave, Dishwasher, Refrigerator, Washer, Dryer, Disposal | |
| Not in DB | |
| — | |
| — | |
| — | |
| — |
Tax History
| Year | Property Taxes |
|---|---|
| 2011 | $5,728 |
Contact Agent
Nearby Similar Homes
Nearby Sold Comparables
Contact Agent
Listing Provided By
Coldwell Banker The Real Estate Group






