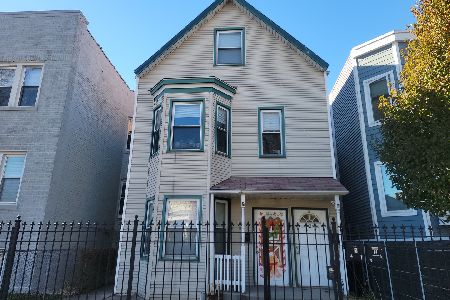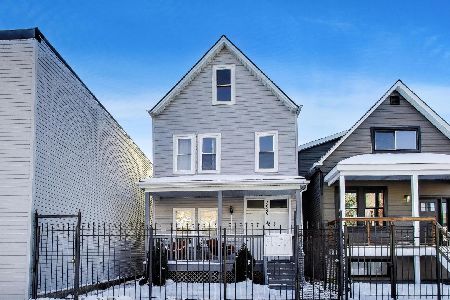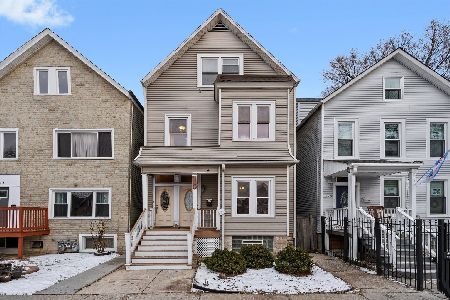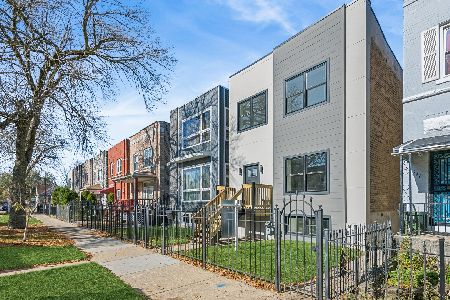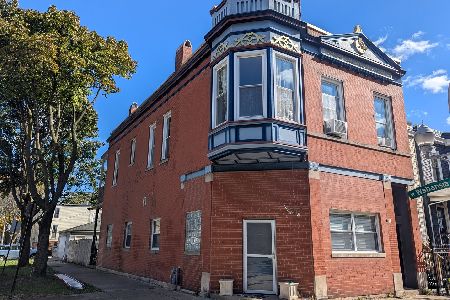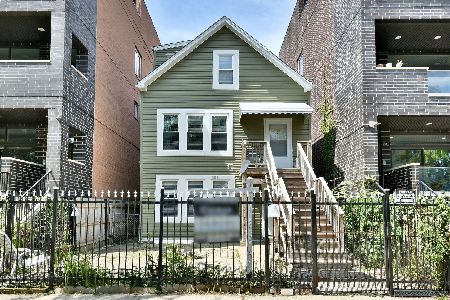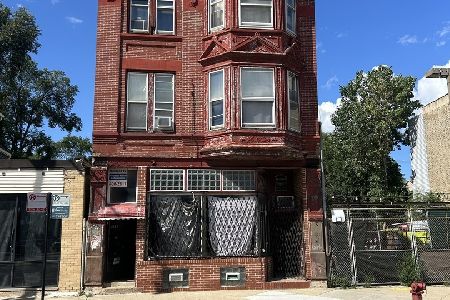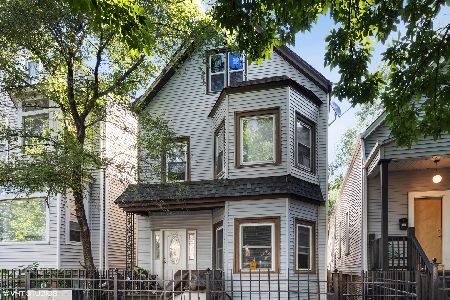1626 St Louis Avenue, Humboldt Park, Chicago, Illinois 60647
$110,000
|
Sold
|
|
| Status: | Closed |
| Sqft: | 0 |
| Cost/Sqft: | — |
| Beds: | 8 |
| Baths: | 3 |
| Year Built: | 1888 |
| Property Taxes: | $5,100 |
| Days On Market: | 5854 |
| Lot Size: | 0,00 |
Description
TOTAL REHAB 3 FLAT IN HUMBOLDT PARK. NEWER KITCHENS, CERAMIC BATHS, SEPERATE UTILTIES, NEW ROOF, WATER HEATERS, NEW WATER SERVICE AND DRAINAGE TILES, VA / FHA READY. EXTRA DEEP LOT 180FT. ALL UNITS WELL MAINTAINED, BUILDING IS GREAT FOR AN INVESTOR LOOKING FOR CASH FLOW OR TO LIVE IN. STRONG CASH FLOW BUILDING
Property Specifics
| Multi-unit | |
| — | |
| — | |
| 1888 | |
| None | |
| 3 FLAT | |
| No | |
| — |
| Cook | |
| — | |
| — / — | |
| — | |
| Lake Michigan | |
| Public Sewer | |
| 07425839 | |
| 13354190270000 |
Property History
| DATE: | EVENT: | PRICE: | SOURCE: |
|---|---|---|---|
| 6 Jul, 2010 | Sold | $110,000 | MRED MLS |
| 4 May, 2010 | Under contract | $125,000 | MRED MLS |
| 27 Jan, 2010 | Listed for sale | $125,000 | MRED MLS |
Room Specifics
Total Bedrooms: 8
Bedrooms Above Ground: 8
Bedrooms Below Ground: 0
Dimensions: —
Floor Type: —
Dimensions: —
Floor Type: —
Dimensions: —
Floor Type: —
Dimensions: —
Floor Type: —
Dimensions: —
Floor Type: —
Dimensions: —
Floor Type: —
Dimensions: —
Floor Type: —
Full Bathrooms: 6
Bathroom Amenities: —
Bathroom in Basement: —
Rooms: —
Basement Description: None
Other Specifics
| — | |
| Concrete Perimeter | |
| — | |
| — | |
| — | |
| 25X180 | |
| — | |
| — | |
| — | |
| — | |
| Not in DB | |
| — | |
| — | |
| — | |
| — |
Tax History
| Year | Property Taxes |
|---|---|
| 2010 | $5,100 |
Contact Agent
Nearby Similar Homes
Nearby Sold Comparables
Contact Agent
Listing Provided By
S Hansen Realty Inc.

