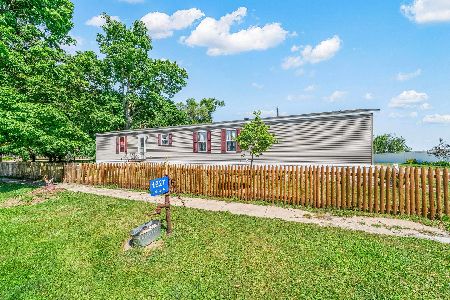1627 40th Road, Harding, Illinois 60518
$235,000
|
Sold
|
|
| Status: | Closed |
| Sqft: | 2,335 |
| Cost/Sqft: | $103 |
| Beds: | 4 |
| Baths: | 2 |
| Year Built: | — |
| Property Taxes: | $1,827 |
| Days On Market: | 6173 |
| Lot Size: | 0,31 |
Description
Architecturally designed home, beautiful original woodwork, 5 bedrooms, 3 full baths, finished basement, custom designed Woodhill kitchen, wood burning fire place, enclosed front porch with marble floor, detached two car garage with pergola over patio, storage shed, efficient pellet (wood) stove in basement and appliances stay. Home Warranty Included. All dimensions are approximate.
Property Specifics
| Single Family | |
| — | |
| — | |
| — | |
| Full | |
| — | |
| No | |
| 0.31 |
| La Salle | |
| — | |
| 0 / Not Applicable | |
| None | |
| Private Well | |
| Septic-Private | |
| 07143021 | |
| 08113110060000 |
Nearby Schools
| NAME: | DISTRICT: | DISTANCE: | |
|---|---|---|---|
|
Grade School
Harding Grade School |
2 | — | |
|
Middle School
Harding Grade School |
2 | Not in DB | |
|
High School
Serena High School |
2 | Not in DB | |
Property History
| DATE: | EVENT: | PRICE: | SOURCE: |
|---|---|---|---|
| 1 Jun, 2009 | Sold | $235,000 | MRED MLS |
| 6 Apr, 2009 | Under contract | $240,000 | MRED MLS |
| 23 Feb, 2009 | Listed for sale | $240,000 | MRED MLS |
Room Specifics
Total Bedrooms: 5
Bedrooms Above Ground: 4
Bedrooms Below Ground: 1
Dimensions: —
Floor Type: Carpet
Dimensions: —
Floor Type: Carpet
Dimensions: —
Floor Type: Hardwood
Dimensions: —
Floor Type: —
Full Bathrooms: 2
Bathroom Amenities: —
Bathroom in Basement: 1
Rooms: Bedroom 5,Enclosed Porch,Sewing Room
Basement Description: Partially Finished
Other Specifics
| 6 | |
| Block,Concrete Perimeter | |
| Concrete | |
| Patio, Porch Screened | |
| — | |
| 132X103 | |
| Unfinished | |
| None | |
| Bar-Dry | |
| — | |
| Not in DB | |
| Street Lights, Street Paved | |
| — | |
| — | |
| — |
Tax History
| Year | Property Taxes |
|---|---|
| 2009 | $1,827 |
Contact Agent
Nearby Similar Homes
Nearby Sold Comparables
Contact Agent
Listing Provided By
Coldwell Banker The Real Estate Group




