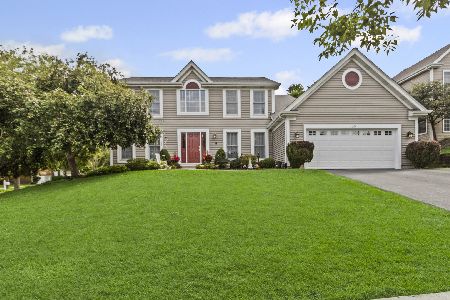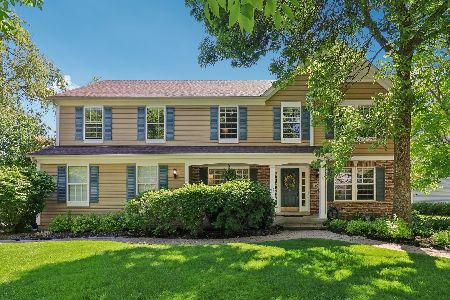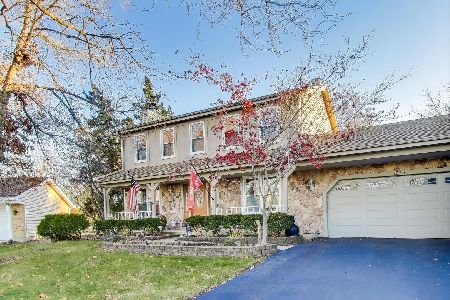1627 Arquilla Drive, Algonquin, Illinois 60102
$325,000
|
Sold
|
|
| Status: | Closed |
| Sqft: | 2,612 |
| Cost/Sqft: | $124 |
| Beds: | 4 |
| Baths: | 4 |
| Year Built: | — |
| Property Taxes: | $8,970 |
| Days On Market: | 1854 |
| Lot Size: | 0,23 |
Description
Ready to move-in. Beautiful 4 bedroom, 3.5 bath home with two-car garage sitting on cul-de-sac lot. First floor office could be used as 5th bedroom! Newly painted and gleaming hardwood flooring . Two-story foyer. updated eat-in kitchen w/ cherry cabs, big granite island with breakfast bar, eating area and an abundance of cabinet and countertop space. Open layout is ideal for gatherings! Laundry room and half bath complete the main level. Four bedrooms on the second floor. Fully finished lower level with custom bar, game room, full bath and plenty of storage space! Backyard landscaping s amazing. Make this beautiful house your home today!
Property Specifics
| Single Family | |
| — | |
| Other | |
| — | |
| Full | |
| CUSTOM | |
| No | |
| 0.23 |
| Mc Henry | |
| Fieldcrest Farms | |
| 0 / Not Applicable | |
| None | |
| Public | |
| Public Sewer | |
| 10936885 | |
| 1929428004 |
Nearby Schools
| NAME: | DISTRICT: | DISTANCE: | |
|---|---|---|---|
|
Grade School
Lincoln Prairie Elementary Schoo |
300 | — | |
|
Middle School
Westfield Community School |
300 | Not in DB | |
|
High School
H D Jacobs High School |
300 | Not in DB | |
Property History
| DATE: | EVENT: | PRICE: | SOURCE: |
|---|---|---|---|
| 20 May, 2016 | Sold | $277,500 | MRED MLS |
| 21 Mar, 2016 | Under contract | $290,000 | MRED MLS |
| — | Last price change | $295,000 | MRED MLS |
| 15 Sep, 2015 | Listed for sale | $325,000 | MRED MLS |
| 15 Jan, 2021 | Sold | $325,000 | MRED MLS |
| 25 Nov, 2020 | Under contract | $325,000 | MRED MLS |
| 18 Nov, 2020 | Listed for sale | $325,000 | MRED MLS |
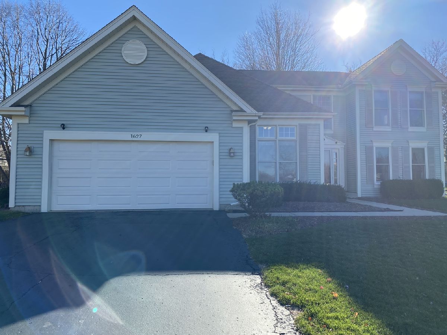




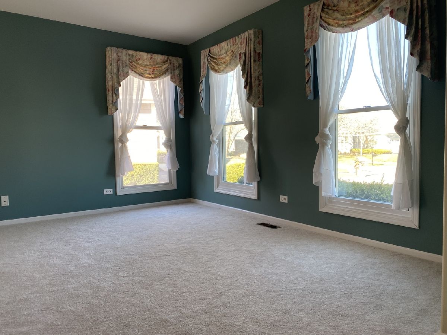
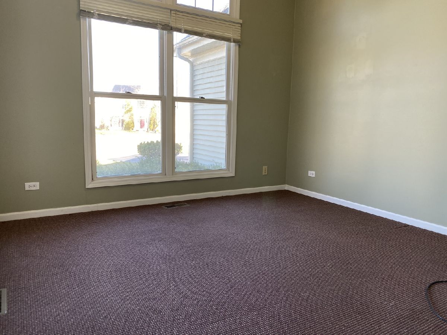
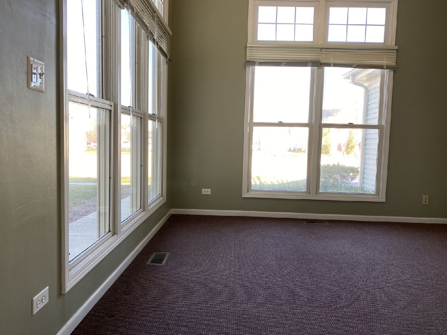
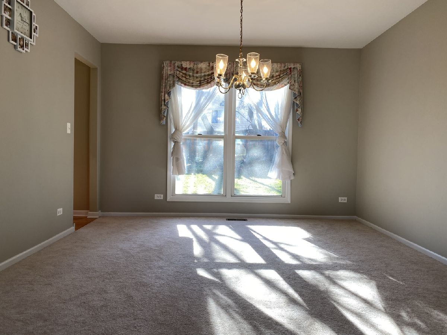
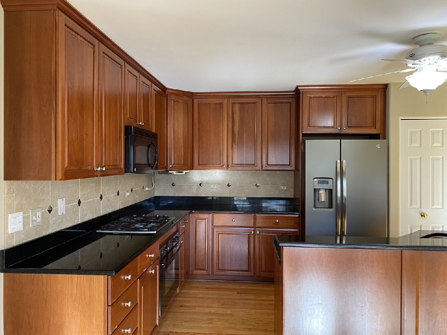
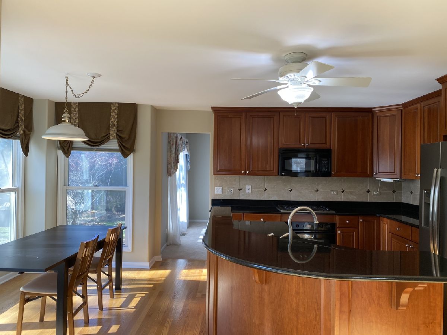
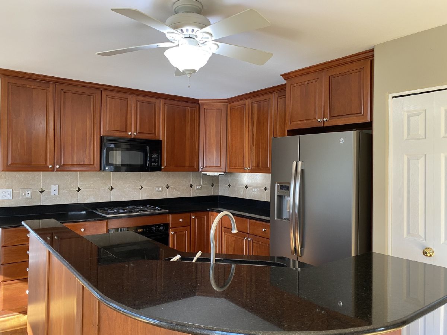

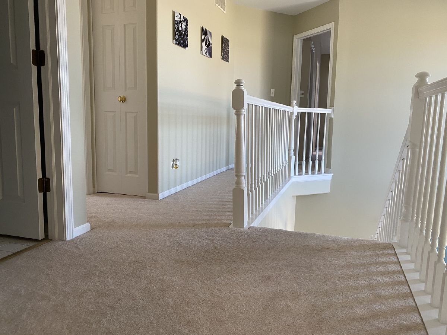
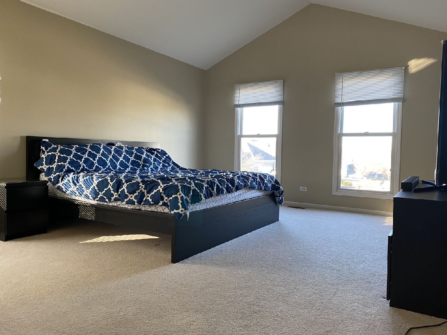
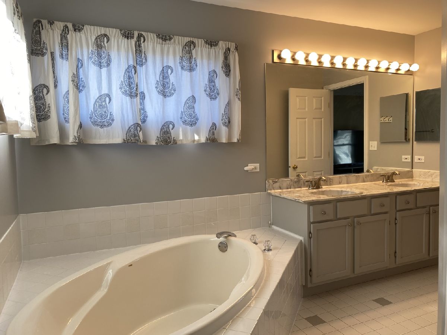
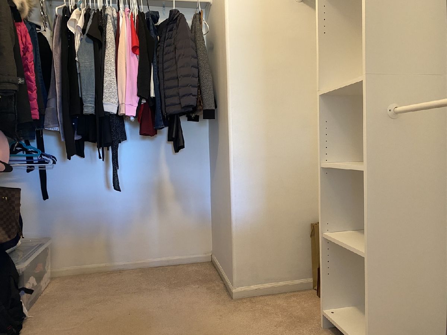

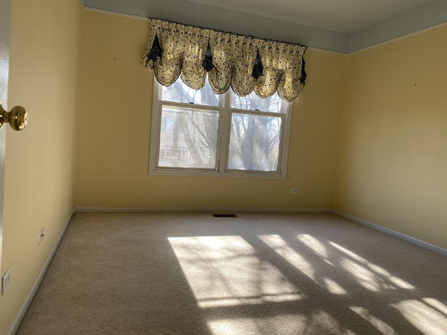
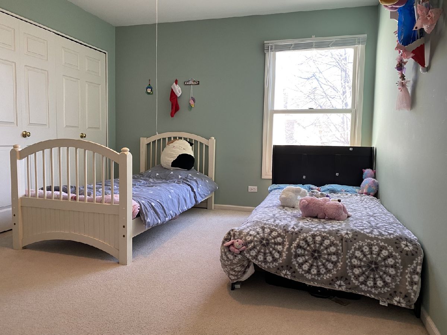
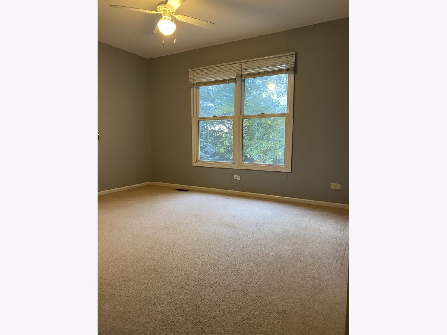
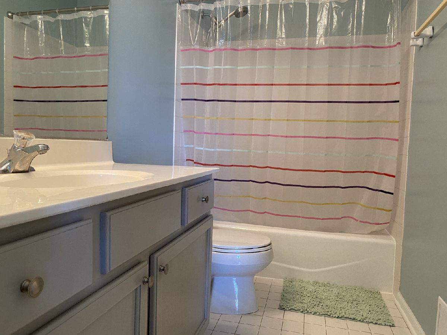
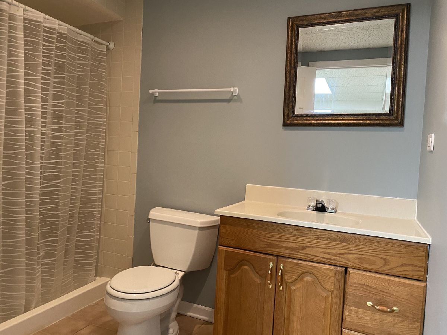
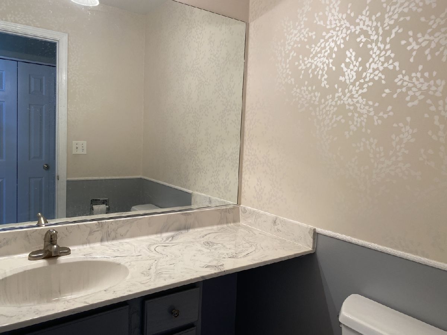
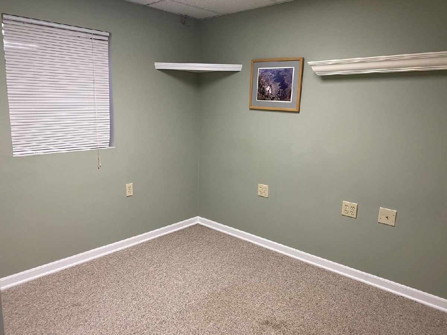
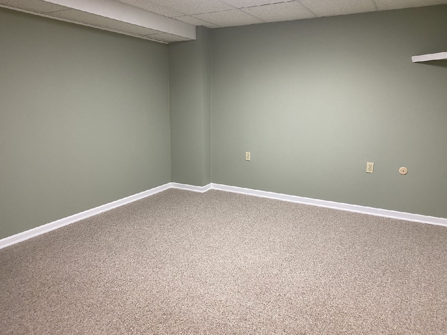
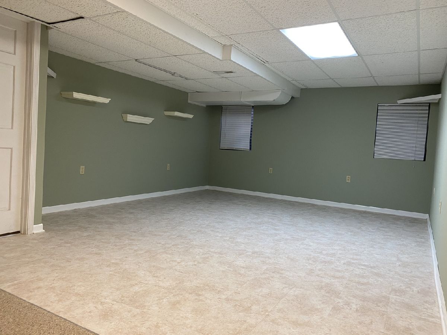
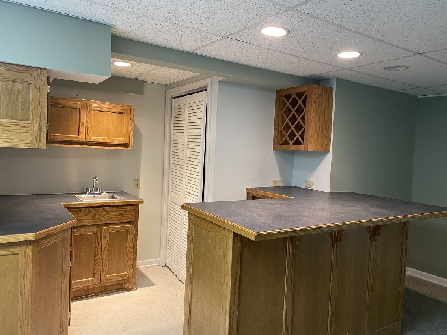
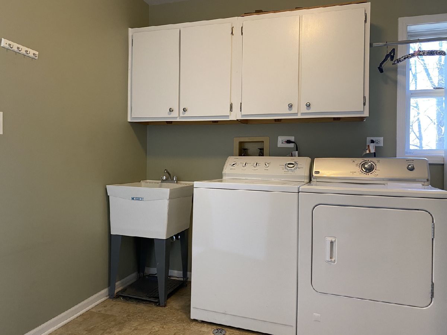
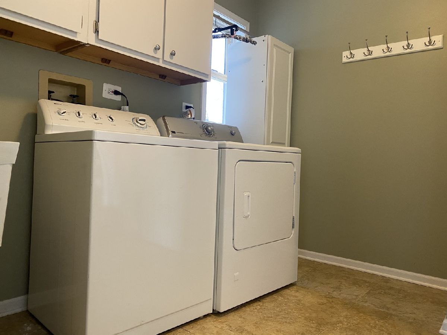
Room Specifics
Total Bedrooms: 4
Bedrooms Above Ground: 4
Bedrooms Below Ground: 0
Dimensions: —
Floor Type: Carpet
Dimensions: —
Floor Type: Carpet
Dimensions: —
Floor Type: Carpet
Full Bathrooms: 4
Bathroom Amenities: Separate Shower,Double Sink,Soaking Tub
Bathroom in Basement: 1
Rooms: Foyer,Game Room,Recreation Room,Workshop
Basement Description: Finished
Other Specifics
| 2 | |
| Concrete Perimeter | |
| Asphalt | |
| Patio | |
| Cul-De-Sac,Landscaped | |
| 81X158 | |
| — | |
| Full | |
| Vaulted/Cathedral Ceilings, Bar-Wet, Hardwood Floors, First Floor Laundry | |
| Range, Microwave, Dishwasher, Refrigerator, Washer, Dryer, Disposal, Stainless Steel Appliance(s) | |
| Not in DB | |
| Curbs, Sidewalks, Street Lights, Street Paved | |
| — | |
| — | |
| — |
Tax History
| Year | Property Taxes |
|---|---|
| 2016 | $7,744 |
| 2021 | $8,970 |
Contact Agent
Nearby Similar Homes
Nearby Sold Comparables
Contact Agent
Listing Provided By
LITS Realty LLC

