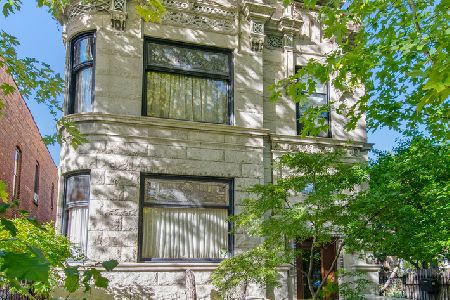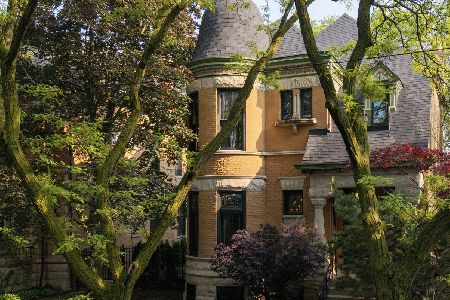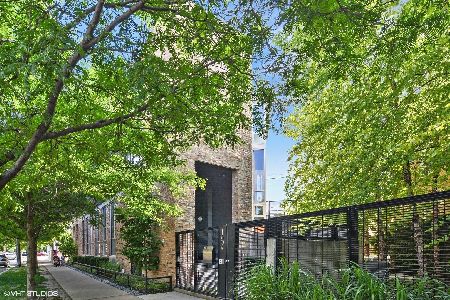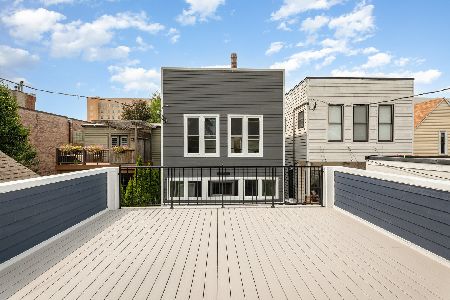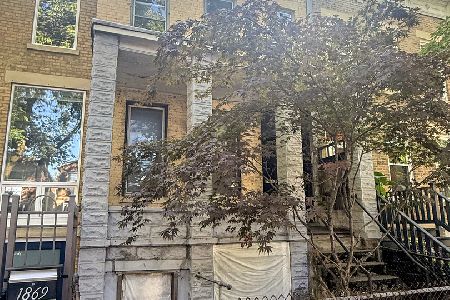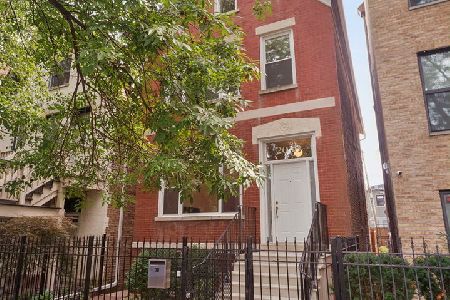1627 Bell Street, West Town, Chicago, Illinois 60647
$1,300,000
|
Sold
|
|
| Status: | Closed |
| Sqft: | 4,300 |
| Cost/Sqft: | $314 |
| Beds: | 5 |
| Baths: | 4 |
| Year Built: | 2007 |
| Property Taxes: | $2,173 |
| Days On Market: | 5762 |
| Lot Size: | 0,00 |
Description
Incredible Bucktown all brick and limestone single family home with a clean, contemporary interior. Surrounded by New Homes, finishes include woodmode cabinets, Subzero, Fischer & Paykel, Franke, Bosch, Trex, etc. Located on a full 25 x 125 lot (rare in Bucktown), this 4300+ SF home features a large third floor office and Huge terrace with city views. Only a 2.5 block walk to boutiques & fine dining on Damen.
Property Specifics
| Single Family | |
| — | |
| Traditional | |
| 2007 | |
| Full | |
| — | |
| No | |
| — |
| Cook | |
| — | |
| 0 / Not Applicable | |
| None | |
| Lake Michigan | |
| Public Sewer | |
| 07419862 | |
| 14313280650000 |
Nearby Schools
| NAME: | DISTRICT: | DISTANCE: | |
|---|---|---|---|
|
Grade School
Pulaski Elementary School Fine A |
299 | — | |
|
High School
Clemente Community Academy Senio |
299 | Not in DB | |
Property History
| DATE: | EVENT: | PRICE: | SOURCE: |
|---|---|---|---|
| 8 Apr, 2010 | Sold | $1,300,000 | MRED MLS |
| 22 Feb, 2010 | Under contract | $1,349,000 | MRED MLS |
| 19 Jan, 2010 | Listed for sale | $1,349,000 | MRED MLS |
| 15 Aug, 2014 | Sold | $1,160,000 | MRED MLS |
| 3 Jun, 2014 | Under contract | $1,299,000 | MRED MLS |
| — | Last price change | $1,324,000 | MRED MLS |
| 25 Mar, 2014 | Listed for sale | $1,324,000 | MRED MLS |
| 25 Jan, 2019 | Sold | $1,300,000 | MRED MLS |
| 28 Nov, 2018 | Under contract | $1,400,000 | MRED MLS |
| 12 Sep, 2018 | Listed for sale | $1,400,000 | MRED MLS |
Room Specifics
Total Bedrooms: 5
Bedrooms Above Ground: 5
Bedrooms Below Ground: 0
Dimensions: —
Floor Type: Hardwood
Dimensions: —
Floor Type: Hardwood
Dimensions: —
Floor Type: Carpet
Dimensions: —
Floor Type: —
Full Bathrooms: 4
Bathroom Amenities: Whirlpool,Separate Shower,Steam Shower,Double Sink
Bathroom in Basement: 1
Rooms: Bedroom 5,Den,Great Room,Loft,Office,Utility Room-1st Floor,Utility Room-2nd Floor
Basement Description: Finished,Exterior Access
Other Specifics
| 2 | |
| Concrete Perimeter | |
| Off Alley | |
| Deck, Patio, Roof Deck | |
| Fenced Yard,Landscaped | |
| 25X125 | |
| — | |
| Full | |
| Bar-Wet | |
| Double Oven, Microwave, Dishwasher, Refrigerator, Bar Fridge, Washer, Dryer, Disposal | |
| Not in DB | |
| Sidewalks, Street Lights, Street Paved, Other | |
| — | |
| — | |
| Wood Burning, Gas Log |
Tax History
| Year | Property Taxes |
|---|---|
| 2010 | $2,173 |
| 2014 | $16,060 |
| 2019 | $24,257 |
Contact Agent
Nearby Similar Homes
Nearby Sold Comparables
Contact Agent
Listing Provided By
Conlon: A Real Estate Company

