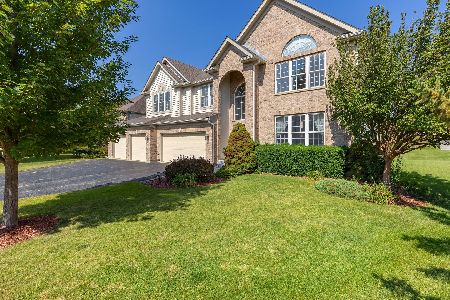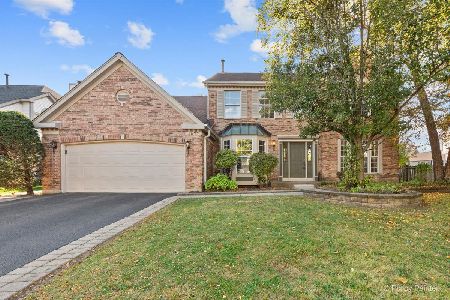1627 Birmingham Lane, Crystal Lake, Illinois 60014
$249,000
|
Sold
|
|
| Status: | Closed |
| Sqft: | 2,117 |
| Cost/Sqft: | $123 |
| Beds: | 4 |
| Baths: | 4 |
| Year Built: | 1993 |
| Property Taxes: | $7,725 |
| Days On Market: | 3852 |
| Lot Size: | 0,00 |
Description
Family home in The Villages subdivision with loads of curb appeal and quick walk to Woods Creek Elementary School and Ken Bird Park. Updated, bright eat in kitchen has granite counters & stainless steel appliances while the attached family room features a fireplace & built in bookshelves. Formal dining and living rooms are perfect entertaining spaces framed by beautiful Pella Energy Star windows installed 2012 (throughout the house). The finished basement includes a full bath, wet bar, storage and exercise area. Professionally landscaped exterior with generous deck off the family room and a storage shed large enough to fit a riding lawn mower.
Property Specifics
| Single Family | |
| — | |
| Contemporary | |
| 1993 | |
| Full | |
| NORWOOD | |
| No | |
| — |
| Mc Henry | |
| The Villages | |
| 0 / Not Applicable | |
| None | |
| Public | |
| Public Sewer | |
| 09000364 | |
| 1919104002 |
Nearby Schools
| NAME: | DISTRICT: | DISTANCE: | |
|---|---|---|---|
|
Grade School
Woods Creek Elementary School |
47 | — | |
|
Middle School
Lundahl Middle School |
47 | Not in DB | |
|
High School
Crystal Lake South High School |
155 | Not in DB | |
Property History
| DATE: | EVENT: | PRICE: | SOURCE: |
|---|---|---|---|
| 14 Sep, 2009 | Sold | $240,000 | MRED MLS |
| 21 Jul, 2009 | Under contract | $255,000 | MRED MLS |
| 11 Jun, 2009 | Listed for sale | $255,000 | MRED MLS |
| 30 Sep, 2015 | Sold | $249,000 | MRED MLS |
| 19 Aug, 2015 | Under contract | $259,900 | MRED MLS |
| 3 Aug, 2015 | Listed for sale | $259,900 | MRED MLS |
Room Specifics
Total Bedrooms: 4
Bedrooms Above Ground: 4
Bedrooms Below Ground: 0
Dimensions: —
Floor Type: Wood Laminate
Dimensions: —
Floor Type: Wood Laminate
Dimensions: —
Floor Type: Wood Laminate
Full Bathrooms: 4
Bathroom Amenities: Whirlpool,Separate Shower
Bathroom in Basement: 1
Rooms: Eating Area,Foyer,Office,Recreation Room,Utility Room-1st Floor
Basement Description: Finished
Other Specifics
| 2 | |
| Concrete Perimeter | |
| Asphalt | |
| Deck | |
| Fenced Yard,Landscaped | |
| 96X144X57X125 | |
| Unfinished | |
| Full | |
| Vaulted/Cathedral Ceilings, Bar-Wet, Wood Laminate Floors, First Floor Laundry | |
| Range, Microwave, Dishwasher, Refrigerator, Washer, Dryer, Disposal | |
| Not in DB | |
| Sidewalks, Street Lights, Street Paved | |
| — | |
| — | |
| — |
Tax History
| Year | Property Taxes |
|---|---|
| 2009 | $6,807 |
| 2015 | $7,725 |
Contact Agent
Nearby Similar Homes
Nearby Sold Comparables
Contact Agent
Listing Provided By
Coldwell Banker Residential Brokerage






