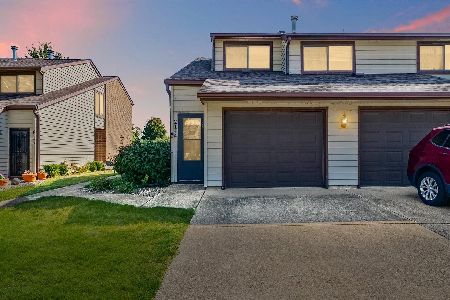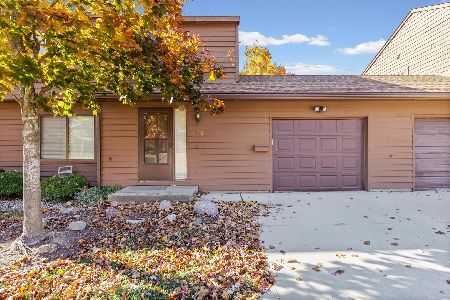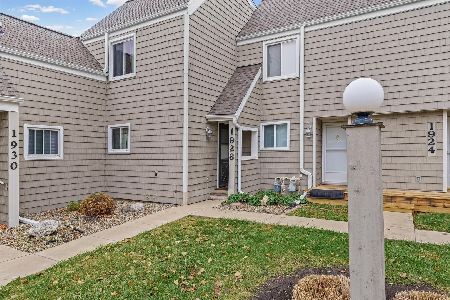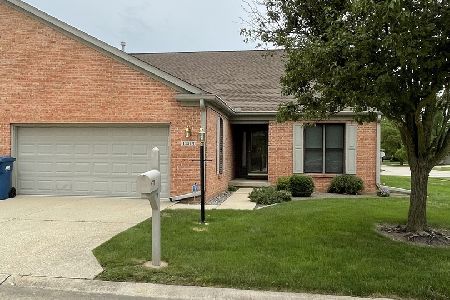1627 Broadmoor Drive, Champaign, Illinois 61821
$220,000
|
Sold
|
|
| Status: | Closed |
| Sqft: | 1,820 |
| Cost/Sqft: | $124 |
| Beds: | 2 |
| Baths: | 2 |
| Year Built: | 2003 |
| Property Taxes: | $4,310 |
| Days On Market: | 2479 |
| Lot Size: | 0,00 |
Description
Dreaming of the carefree lifestyle? Ready to hang up your exterior house maintenance habits for good? The condo you've been waiting for in Old Farm is here! Private drive and near shopping and restaurants. Inside this condo looks new! Both skylights have been replaced in 2018. New blinds for skylights as well. Furnace and AC new in 2017. New hard top counter in second bath. New mirrors in Master Bath. New garage door opener-2016. Garage attic storage w/pull down ladder. Portable island in kitchen. Metal gazebo over patio with new cover 10x13 stays and offers shade and decor. 3rd office/bedroom is currently being used as both. Pleasure to show! Listing Agent related to owners.
Property Specifics
| Condos/Townhomes | |
| 1 | |
| — | |
| 2003 | |
| None | |
| — | |
| No | |
| — |
| Champaign | |
| Old Farm | |
| 230 / Monthly | |
| Insurance,Exterior Maintenance,Lawn Care,Snow Removal,Other | |
| Public | |
| Public Sewer | |
| 10346033 | |
| 452023152052 |
Nearby Schools
| NAME: | DISTRICT: | DISTANCE: | |
|---|---|---|---|
|
Grade School
Unit 4 Of Choice |
4 | — | |
|
Middle School
Champaign/middle Call Unit 4 351 |
4 | Not in DB | |
|
High School
Central High School |
4 | Not in DB | |
Property History
| DATE: | EVENT: | PRICE: | SOURCE: |
|---|---|---|---|
| 10 May, 2010 | Sold | $167,000 | MRED MLS |
| 28 Apr, 2010 | Under contract | $175,000 | MRED MLS |
| — | Last price change | $178,900 | MRED MLS |
| 31 Oct, 2009 | Listed for sale | $0 | MRED MLS |
| 12 Sep, 2019 | Sold | $220,000 | MRED MLS |
| 27 Jul, 2019 | Under contract | $225,000 | MRED MLS |
| — | Last price change | $230,000 | MRED MLS |
| 23 Apr, 2019 | Listed for sale | $230,000 | MRED MLS |
| 15 Nov, 2023 | Sold | $265,000 | MRED MLS |
| 22 Oct, 2023 | Under contract | $279,900 | MRED MLS |
| — | Last price change | $289,900 | MRED MLS |
| 1 Sep, 2023 | Listed for sale | $299,900 | MRED MLS |
Room Specifics
Total Bedrooms: 2
Bedrooms Above Ground: 2
Bedrooms Below Ground: 0
Dimensions: —
Floor Type: Carpet
Full Bathrooms: 2
Bathroom Amenities: Whirlpool
Bathroom in Basement: —
Rooms: Den
Basement Description: Crawl
Other Specifics
| 2 | |
| Block | |
| Concrete | |
| Patio | |
| — | |
| CONDO | |
| — | |
| Full | |
| Vaulted/Cathedral Ceilings, Skylight(s), First Floor Bedroom, First Floor Laundry, First Floor Full Bath | |
| Range, Microwave, Dishwasher, Refrigerator, Disposal | |
| Not in DB | |
| — | |
| — | |
| — | |
| Gas Log |
Tax History
| Year | Property Taxes |
|---|---|
| 2010 | $4,206 |
| 2019 | $4,310 |
| 2023 | $5,627 |
Contact Agent
Nearby Similar Homes
Nearby Sold Comparables
Contact Agent
Listing Provided By
Coldwell Banker The R.E. Group







