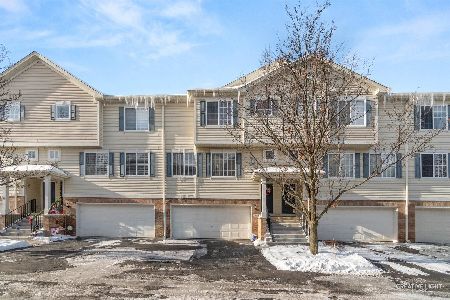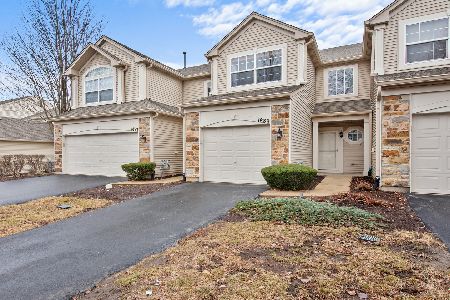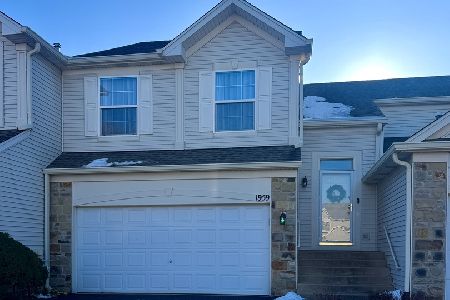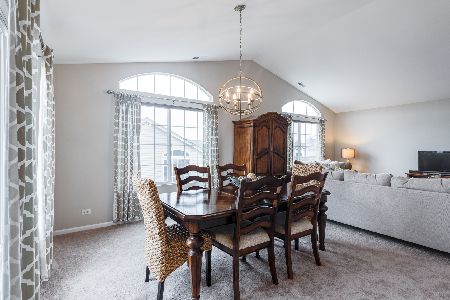1627 Fredericksburg Lane, Aurora, Illinois 60503
$199,900
|
Sold
|
|
| Status: | Closed |
| Sqft: | 1,493 |
| Cost/Sqft: | $134 |
| Beds: | 2 |
| Baths: | 2 |
| Year Built: | 2005 |
| Property Taxes: | $4,504 |
| Days On Market: | 2845 |
| Lot Size: | 0,00 |
Description
This is it! Beautiful, updated 2 bedroom 2 Bath Condo in sought after Grand Pointe Trails! End unit means you have unlimited natural light and vaulted ceilings add to the grandeur! Too many updates too list, but some are: Brand New Stainless Oven/Range, Microwave and Dishwasher and Refrigerator is less than one year old. Newer dryer. Master bath and guest bath have recently been totally updated with Custom Cabinets, quartz counter tops, under mount sinks, lighting, mirrors and fresh paint. What's not to love? New rollers/chain for garage door. Carpet and tile has just been professionally cleaned. Master Bedroom is very large and has a sitting area to relax in and two closets. The view from the deck out to open grass area is so peaceful and beautiful. Located right near to Rt. 34 and tons of great shopping, dining and entertainment options. Rush Copley is very close. Acclaimed District 308 schools. Maintenance-free living! Don't miss your chance to call this gem your new home!
Property Specifics
| Condos/Townhomes | |
| 2 | |
| — | |
| 2005 | |
| None | |
| FOXFIELD | |
| No | |
| — |
| Kendall | |
| Grand Pointe Trails | |
| 154 / Monthly | |
| Insurance,Exterior Maintenance,Lawn Care,Snow Removal | |
| Public | |
| Public Sewer | |
| 09909704 | |
| 0301328039 |
Nearby Schools
| NAME: | DISTRICT: | DISTANCE: | |
|---|---|---|---|
|
Grade School
The Wheatlands Elementary School |
308 | — | |
|
Middle School
Bednarcik Junior High School |
308 | Not in DB | |
|
High School
Oswego East High School |
308 | Not in DB | |
Property History
| DATE: | EVENT: | PRICE: | SOURCE: |
|---|---|---|---|
| 20 Jun, 2018 | Sold | $199,900 | MRED MLS |
| 8 May, 2018 | Under contract | $199,900 | MRED MLS |
| — | Last price change | $204,000 | MRED MLS |
| 9 Apr, 2018 | Listed for sale | $204,000 | MRED MLS |
Room Specifics
Total Bedrooms: 2
Bedrooms Above Ground: 2
Bedrooms Below Ground: 0
Dimensions: —
Floor Type: Carpet
Full Bathrooms: 2
Bathroom Amenities: —
Bathroom in Basement: 0
Rooms: No additional rooms
Basement Description: None
Other Specifics
| 2 | |
| Concrete Perimeter | |
| Asphalt | |
| Balcony, Deck, Storms/Screens, End Unit, Cable Access | |
| Common Grounds,Landscaped | |
| 52 X 62 X 52 X 62 | |
| — | |
| Full | |
| Vaulted/Cathedral Ceilings, First Floor Bedroom, First Floor Laundry, First Floor Full Bath, Laundry Hook-Up in Unit | |
| Range, Microwave, Refrigerator, Washer, Dryer, Disposal, Stainless Steel Appliance(s) | |
| Not in DB | |
| — | |
| — | |
| — | |
| — |
Tax History
| Year | Property Taxes |
|---|---|
| 2018 | $4,504 |
Contact Agent
Nearby Similar Homes
Nearby Sold Comparables
Contact Agent
Listing Provided By
Keller Williams Infinity











