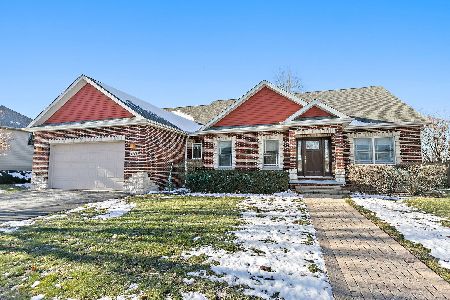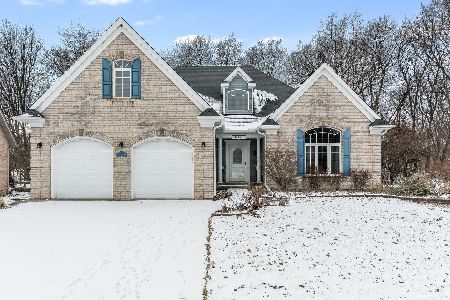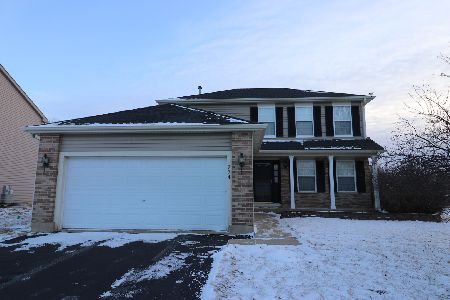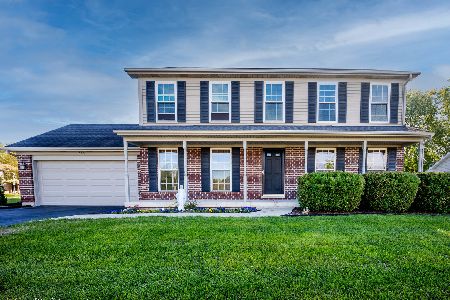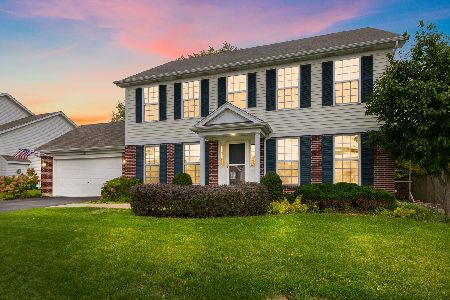1627 Sleepy Hollow Lane, Dekalb, Illinois 60115
$192,000
|
Sold
|
|
| Status: | Closed |
| Sqft: | 3,240 |
| Cost/Sqft: | $62 |
| Beds: | 5 |
| Baths: | 4 |
| Year Built: | 1979 |
| Property Taxes: | $7,442 |
| Days On Market: | 3839 |
| Lot Size: | 0,00 |
Description
BIGGER THAN IT LOOKS! 2 STORY! This home is 3200 SQ FT with large rooms to fit all your needs! Dining room and entry way feature beautiful hardwood floors. Kitchen includes all the appliances and is open to the family room. SS refrigerator is brand new! Relax by the fireplace in the cozy 14 x 18 family room and enjoy the view of the tranquil backyard. Spread out in the spacious loft that features a vaulted ceiling and new carpet. The master suite boasts a walk in closet and a walk in shower in the updated master bath. The 5 roomy bedrooms and 3.5 bathrooms make plenty of room for all! The backyard features nice landscaping, deck and a hot tub! The 2 car garage and full basement complete the package! This home has in-law possibilities too! New roof 2014 and new garage doors 2015. Make an appointment today for a private showing.
Property Specifics
| Single Family | |
| — | |
| — | |
| 1979 | |
| Full | |
| — | |
| No | |
| — |
| De Kalb | |
| — | |
| 0 / Not Applicable | |
| None | |
| Public | |
| Public Sewer | |
| 09000457 | |
| 0815202002 |
Property History
| DATE: | EVENT: | PRICE: | SOURCE: |
|---|---|---|---|
| 30 Jun, 2016 | Sold | $192,000 | MRED MLS |
| 18 May, 2016 | Under contract | $199,500 | MRED MLS |
| — | Last price change | $209,900 | MRED MLS |
| 1 Aug, 2015 | Listed for sale | $219,900 | MRED MLS |
Room Specifics
Total Bedrooms: 5
Bedrooms Above Ground: 5
Bedrooms Below Ground: 0
Dimensions: —
Floor Type: Carpet
Dimensions: —
Floor Type: Carpet
Dimensions: —
Floor Type: Carpet
Dimensions: —
Floor Type: —
Full Bathrooms: 4
Bathroom Amenities: —
Bathroom in Basement: 0
Rooms: Bedroom 5,Foyer
Basement Description: Unfinished
Other Specifics
| 2 | |
| Concrete Perimeter | |
| Concrete | |
| Deck, Hot Tub, Storms/Screens | |
| — | |
| 85 X125 | |
| — | |
| Full | |
| Vaulted/Cathedral Ceilings, Skylight(s), Hardwood Floors, First Floor Bedroom, First Floor Full Bath | |
| Range, Microwave, Dishwasher, Refrigerator | |
| Not in DB | |
| Pool, Sidewalks, Street Lights, Street Paved | |
| — | |
| — | |
| — |
Tax History
| Year | Property Taxes |
|---|---|
| 2016 | $7,442 |
Contact Agent
Nearby Similar Homes
Nearby Sold Comparables
Contact Agent
Listing Provided By
Coldwell Banker The Real Estate Group

