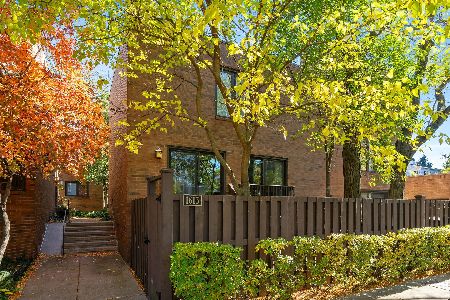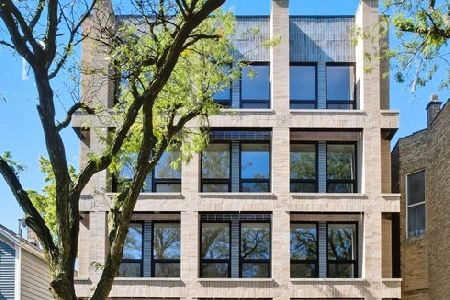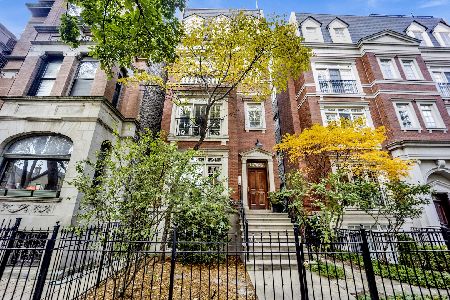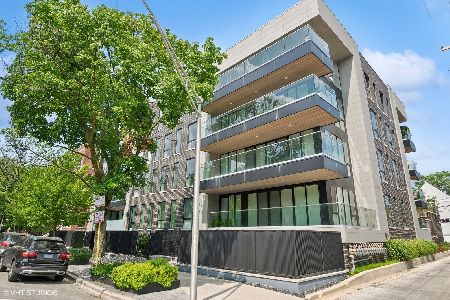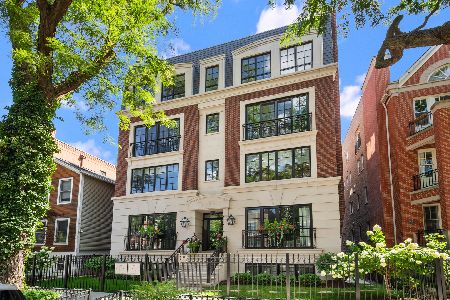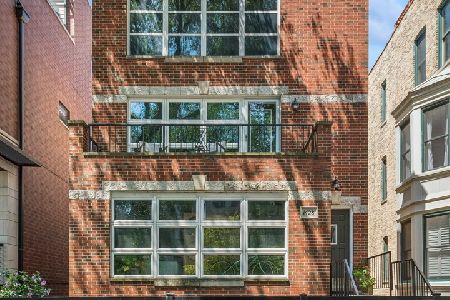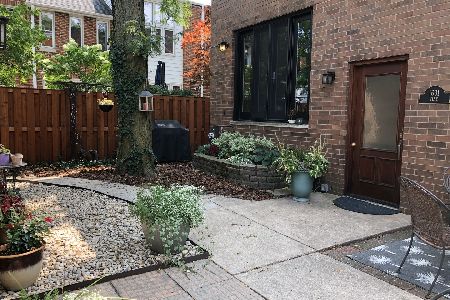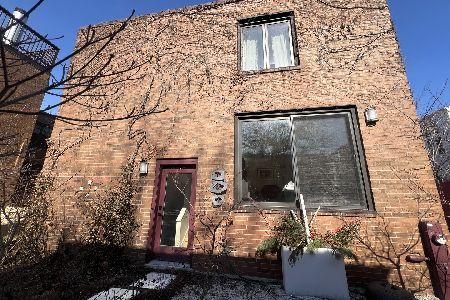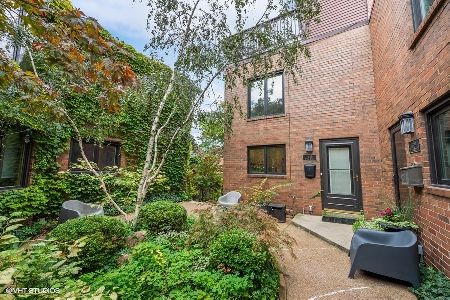1627 Vine Street, Lincoln Park, Chicago, Illinois 60614
$450,000
|
Sold
|
|
| Status: | Closed |
| Sqft: | 0 |
| Cost/Sqft: | — |
| Beds: | 3 |
| Baths: | 3 |
| Year Built: | 1979 |
| Property Taxes: | $13,695 |
| Days On Market: | 5320 |
| Lot Size: | 0,00 |
Description
Fee simple townhouse in Lincoln Park! Located on a tree-lined street the 3 bedroom 2.5 bath townhouse is nestled inside the 20 unit townhome complex. 3 floors of open living space, 3 beds on top floor, 2 decks, hardwood, private garage space with storage. Just steps to transportation, restaurants, shopping, and highway. Own a townhouse in the Lincoln School district for only $450,000.
Property Specifics
| Condos/Townhomes | |
| — | |
| — | |
| 1979 | |
| Full | |
| — | |
| No | |
| — |
| Cook | |
| — | |
| 100 / Monthly | |
| Other | |
| Lake Michigan,Public | |
| Public Sewer | |
| 07815562 | |
| 14333160270000 |
Nearby Schools
| NAME: | DISTRICT: | DISTANCE: | |
|---|---|---|---|
|
Grade School
Lincoln Elementary School |
299 | — | |
|
Middle School
Lincoln Elementary School |
299 | Not in DB | |
|
High School
Lincoln Park High School |
299 | Not in DB | |
Property History
| DATE: | EVENT: | PRICE: | SOURCE: |
|---|---|---|---|
| 20 Jun, 2011 | Sold | $450,000 | MRED MLS |
| 31 May, 2011 | Under contract | $450,000 | MRED MLS |
| 24 May, 2011 | Listed for sale | $450,000 | MRED MLS |
Room Specifics
Total Bedrooms: 3
Bedrooms Above Ground: 3
Bedrooms Below Ground: 0
Dimensions: —
Floor Type: Carpet
Dimensions: —
Floor Type: Carpet
Full Bathrooms: 3
Bathroom Amenities: —
Bathroom in Basement: 1
Rooms: Deck
Basement Description: Finished
Other Specifics
| 1 | |
| — | |
| — | |
| Deck | |
| — | |
| COMMON | |
| — | |
| None | |
| Hardwood Floors, Laundry Hook-Up in Unit, Storage | |
| Range, Refrigerator, Washer, Dryer | |
| Not in DB | |
| — | |
| — | |
| — | |
| Wood Burning |
Tax History
| Year | Property Taxes |
|---|---|
| 2011 | $13,695 |
Contact Agent
Nearby Similar Homes
Nearby Sold Comparables
Contact Agent
Listing Provided By
Coldwell Banker Residential

