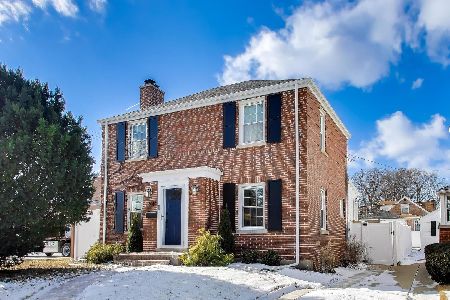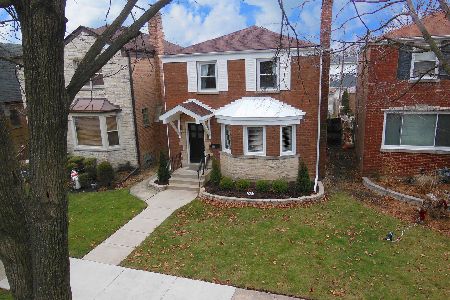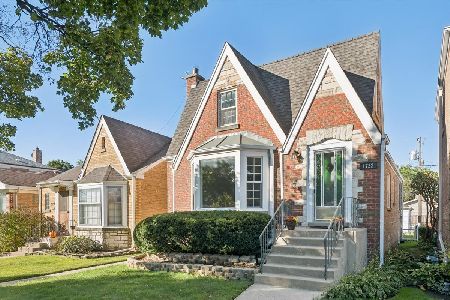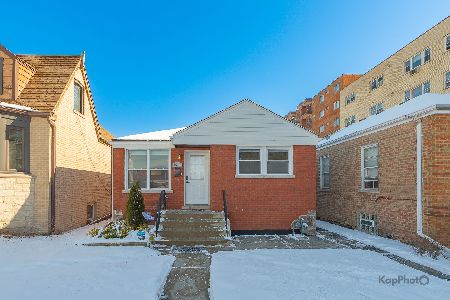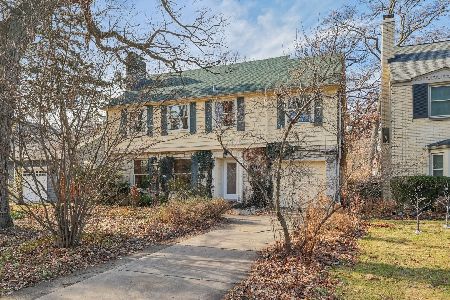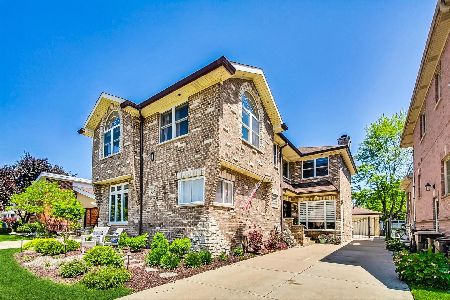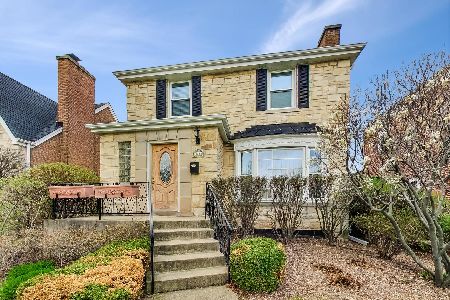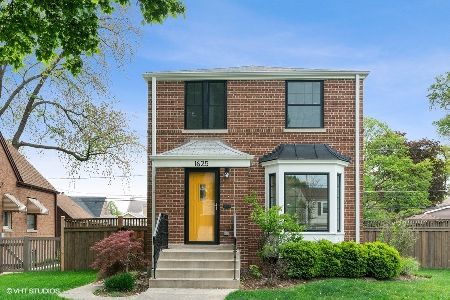1628 76th Court, Elmwood Park, Illinois 60707
$400,100
|
Sold
|
|
| Status: | Closed |
| Sqft: | 1,626 |
| Cost/Sqft: | $246 |
| Beds: | 3 |
| Baths: | 2 |
| Year Built: | 1947 |
| Property Taxes: | $3,484 |
| Days On Market: | 750 |
| Lot Size: | 0,00 |
Description
MOVE-IN CONDITION in River Forest Manor. This comfy cape cod is the one you've been waiting for! Living room with wood burning fireplace, formal dining room and 1st floor family room with deck access make this a perfect home for entertaining. Nice kitchen with granite counters, plenty of cabinets, breakfast bar, stainless steel appliances and door to large deck. There is also a good-sized first floor bedroom and full bathroom with walk-in shower. Upstairs there are two more bedrooms, including the spacious primary, as well as another full bathroom with whirlpool tub. The partially finished basement has a rec room, laundry room, storage and a bonus space that's perfect for an office, home bar or gym. Central air, hardwood floors, big fenced yard and 2-car garage. Convenient location with nearby shopping, etc. Easy access to The City or Western Suburbs via North Ave. Also enjoy a short walk to Elmwood Park's delicious "Restaurant Row." Don't let this one get away!
Property Specifics
| Single Family | |
| — | |
| — | |
| 1947 | |
| — | |
| — | |
| No | |
| — |
| Cook | |
| — | |
| — / Not Applicable | |
| — | |
| — | |
| — | |
| 11964555 | |
| 12363280590000 |
Nearby Schools
| NAME: | DISTRICT: | DISTANCE: | |
|---|---|---|---|
|
Grade School
John Mills Elementary School |
401 | — | |
|
Middle School
Elm Middle School |
401 | Not in DB | |
|
High School
Elmwood Park High School |
401 | Not in DB | |
Property History
| DATE: | EVENT: | PRICE: | SOURCE: |
|---|---|---|---|
| 29 Feb, 2024 | Sold | $400,100 | MRED MLS |
| 23 Jan, 2024 | Under contract | $400,000 | MRED MLS |
| 20 Jan, 2024 | Listed for sale | $400,000 | MRED MLS |
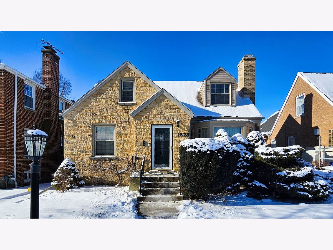
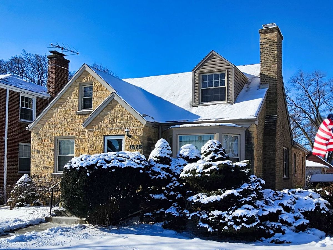
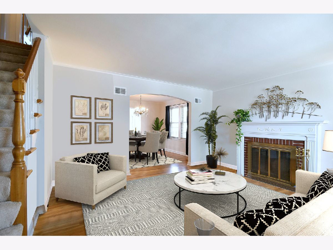
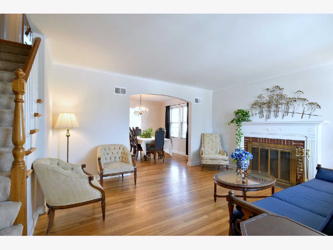
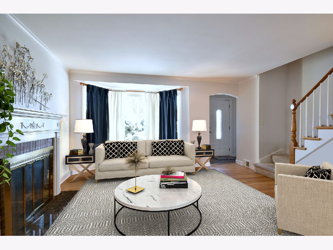
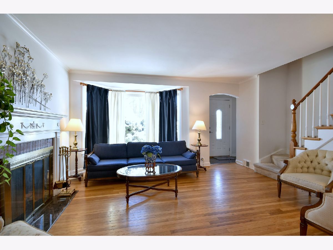
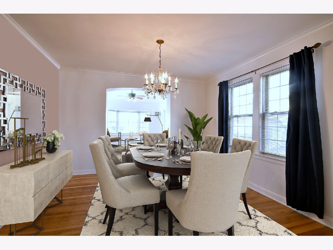
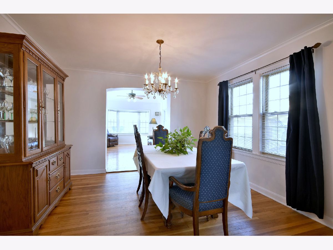
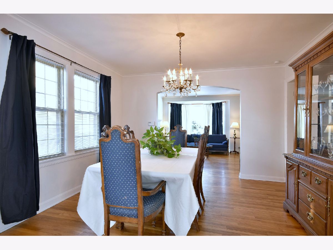
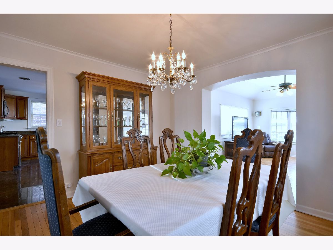
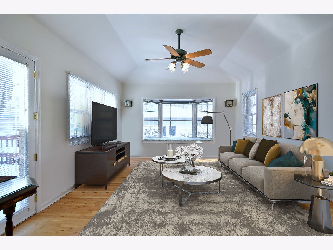
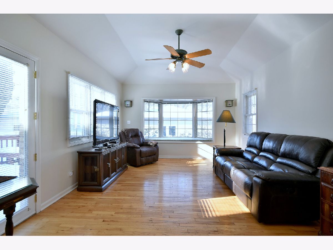
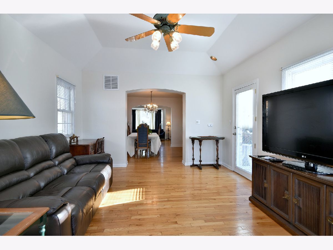
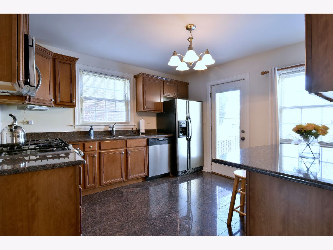
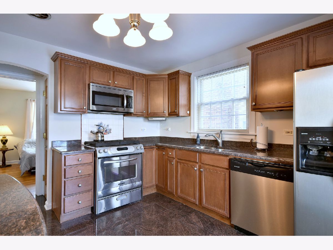
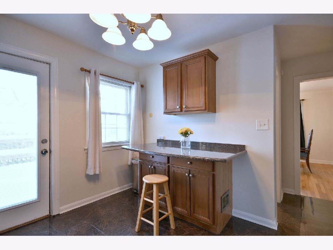
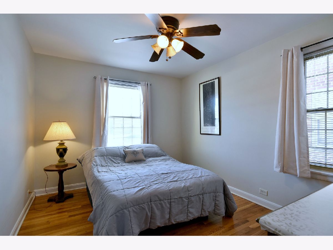
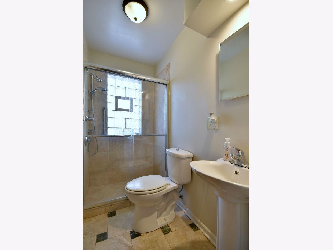
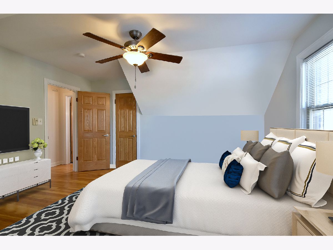
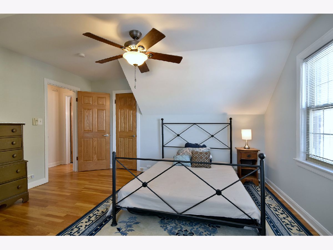
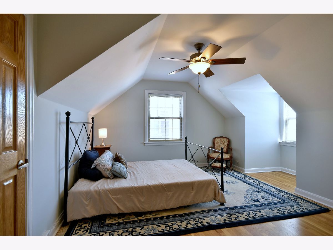
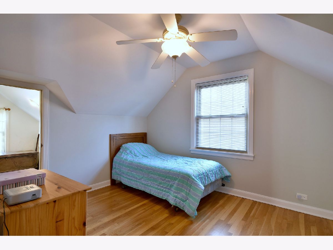
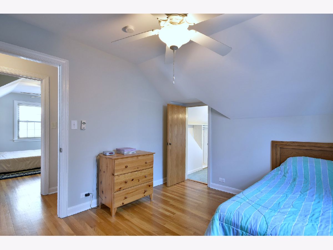
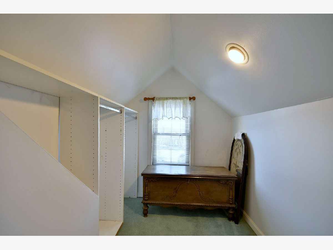
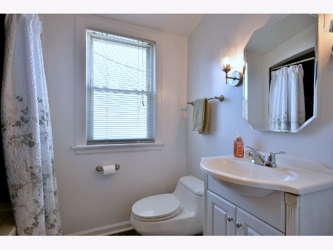
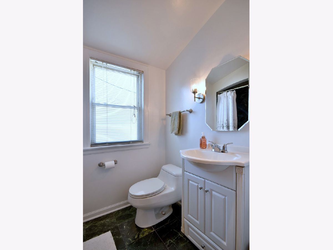
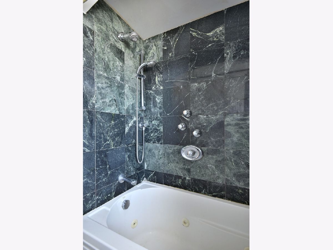
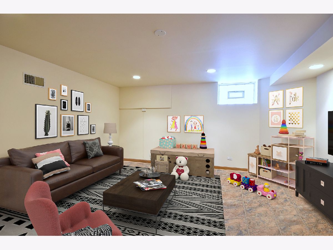
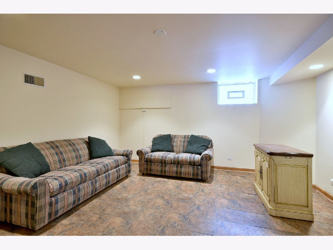
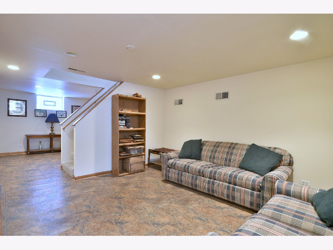
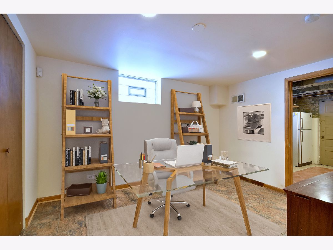
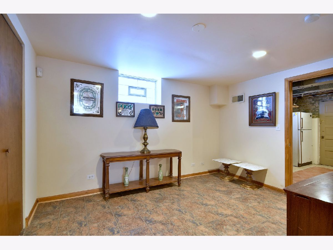
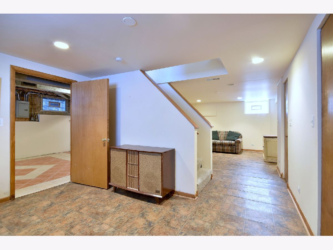
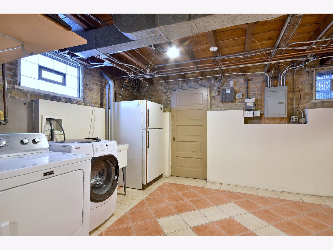
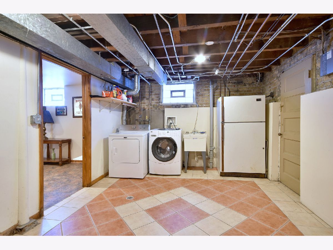
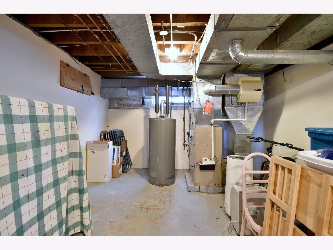
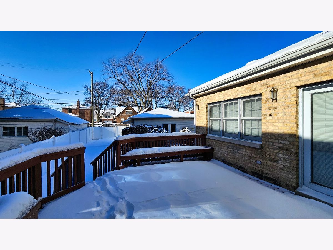
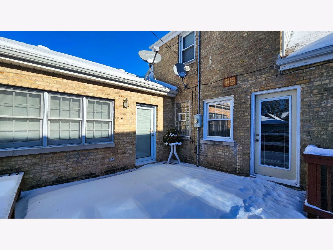
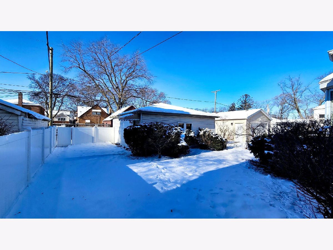
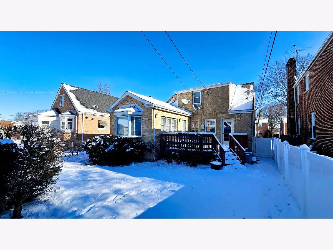
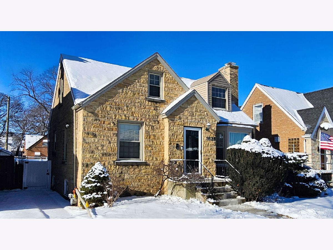
Room Specifics
Total Bedrooms: 3
Bedrooms Above Ground: 3
Bedrooms Below Ground: 0
Dimensions: —
Floor Type: —
Dimensions: —
Floor Type: —
Full Bathrooms: 2
Bathroom Amenities: Whirlpool
Bathroom in Basement: 0
Rooms: —
Basement Description: Partially Finished
Other Specifics
| 2 | |
| — | |
| — | |
| — | |
| — | |
| 40 X 125 | |
| — | |
| — | |
| — | |
| — | |
| Not in DB | |
| — | |
| — | |
| — | |
| — |
Tax History
| Year | Property Taxes |
|---|---|
| 2024 | $3,484 |
Contact Agent
Nearby Similar Homes
Nearby Sold Comparables
Contact Agent
Listing Provided By
RE/MAX In The Village

