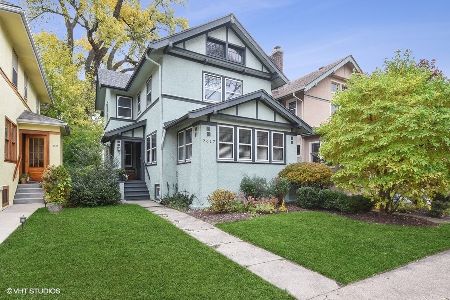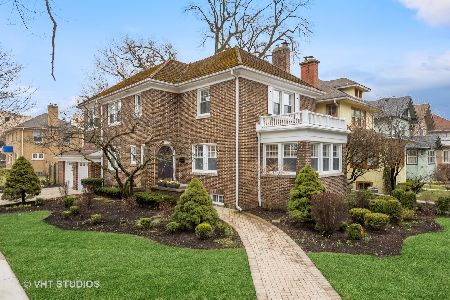1628 Central Street, Wilmette, Illinois 60091
$794,000
|
Sold
|
|
| Status: | Closed |
| Sqft: | 0 |
| Cost/Sqft: | — |
| Beds: | 4 |
| Baths: | 3 |
| Year Built: | 1930 |
| Property Taxes: | $12,767 |
| Days On Market: | 5381 |
| Lot Size: | 0,00 |
Description
McKenzie Square Gem seamlessly blends vintage to modern in a surprisingly large home with wonderful flow. Vaulted eat-in kitchen w/ granite, Wolf cooktop, SS refrigerator, desk, pantry fridge. Huge family rm opens to screened porch for view of gorgeous garden and brick patio. Vaulted Master suite, laundry on 2nd r. Music/game/workout room in lower level. 2 car garage + pad. Walk to school, train.
Property Specifics
| Single Family | |
| — | |
| — | |
| 1930 | |
| Full | |
| — | |
| No | |
| — |
| Cook | |
| — | |
| 0 / Not Applicable | |
| None | |
| Lake Michigan | |
| Public Sewer | |
| 07788603 | |
| 05332140140000 |
Nearby Schools
| NAME: | DISTRICT: | DISTANCE: | |
|---|---|---|---|
|
Grade School
Mckenzie Elementary School |
39 | — | |
|
Middle School
Wilmette Junior High School |
39 | Not in DB | |
|
High School
New Trier Twp H.s. Northfield/wi |
203 | Not in DB | |
Property History
| DATE: | EVENT: | PRICE: | SOURCE: |
|---|---|---|---|
| 8 Sep, 2011 | Sold | $794,000 | MRED MLS |
| 18 Aug, 2011 | Under contract | $815,000 | MRED MLS |
| — | Last price change | $829,000 | MRED MLS |
| 25 Apr, 2011 | Listed for sale | $829,000 | MRED MLS |
| 1 Sep, 2015 | Sold | $989,000 | MRED MLS |
| 19 Jul, 2015 | Under contract | $995,000 | MRED MLS |
| 17 Jul, 2015 | Listed for sale | $995,000 | MRED MLS |
| 18 May, 2023 | Sold | $1,125,000 | MRED MLS |
| 5 Apr, 2023 | Under contract | $1,195,000 | MRED MLS |
| — | Last price change | $1,225,000 | MRED MLS |
| 28 Feb, 2023 | Listed for sale | $1,250,000 | MRED MLS |
Room Specifics
Total Bedrooms: 4
Bedrooms Above Ground: 4
Bedrooms Below Ground: 0
Dimensions: —
Floor Type: Carpet
Dimensions: —
Floor Type: Carpet
Dimensions: —
Floor Type: Carpet
Full Bathrooms: 3
Bathroom Amenities: —
Bathroom in Basement: 0
Rooms: Mud Room,Pantry,Recreation Room,Screened Porch,Storage
Basement Description: Partially Finished
Other Specifics
| 2 | |
| Concrete Perimeter | |
| Asphalt,Concrete | |
| Porch | |
| — | |
| 50X156 | |
| — | |
| Full | |
| Skylight(s), Hardwood Floors, Second Floor Laundry | |
| Double Oven, Microwave, Dishwasher, Refrigerator, Washer, Dryer | |
| Not in DB | |
| — | |
| — | |
| — | |
| Wood Burning, Gas Log, Gas Starter |
Tax History
| Year | Property Taxes |
|---|---|
| 2011 | $12,767 |
| 2015 | $15,772 |
| 2023 | $16,966 |
Contact Agent
Nearby Similar Homes
Nearby Sold Comparables
Contact Agent
Listing Provided By
Baird & Warner











