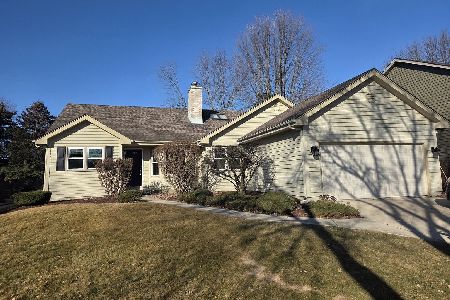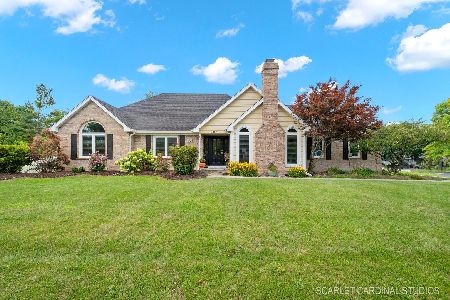1628 Conan Doyle Road, Naperville, Illinois 60564
$455,000
|
Sold
|
|
| Status: | Closed |
| Sqft: | 2,550 |
| Cost/Sqft: | $182 |
| Beds: | 4 |
| Baths: | 3 |
| Year Built: | 1992 |
| Property Taxes: | $10,248 |
| Days On Market: | 1890 |
| Lot Size: | 0,30 |
Description
SOLD IN PRIVATE NETWORK, PRIOR TO PROCESSING! CHARMING HOME, GREAT LOCATION, ASHBURY POOL COMMUNITY! Cape cod home w two story foyer, formal dining room, living room/ office, updated gourmet kitchen w grey cabines, black ss appliances, granite, opens to family room w beautiful fireplace, large master suite w tray ceiling & luxury bath, his/her closets, PLUS a large open space over the garage to be finished - has pull down stairs to garage access. Full finished basement, concrete drive... PLUS, so many updates - 2019/2020 interior & exterior repainted, new lights & fans, new custom blinds, new roof, new water heater, sump pump, windows, front door, insulated garage door, appliances, insulation added to attic! A large deep lot w professional landscaping. This home will not disappoint! WELCOME HOME!
Property Specifics
| Single Family | |
| — | |
| Cape Cod | |
| 1992 | |
| Full | |
| — | |
| No | |
| 0.3 |
| Will | |
| Ashbury | |
| 600 / Annual | |
| Insurance,Clubhouse,Pool | |
| Public | |
| Public Sewer | |
| 10955617 | |
| 0701111060040000 |
Nearby Schools
| NAME: | DISTRICT: | DISTANCE: | |
|---|---|---|---|
|
Grade School
Patterson Elementary School |
204 | — | |
|
Middle School
Crone Middle School |
204 | Not in DB | |
|
High School
Neuqua Valley High School |
204 | Not in DB | |
Property History
| DATE: | EVENT: | PRICE: | SOURCE: |
|---|---|---|---|
| 28 Sep, 2018 | Sold | $390,000 | MRED MLS |
| 28 Aug, 2018 | Under contract | $405,000 | MRED MLS |
| — | Last price change | $440,000 | MRED MLS |
| 21 Jun, 2018 | Listed for sale | $440,000 | MRED MLS |
| 18 Feb, 2021 | Sold | $455,000 | MRED MLS |
| 27 Dec, 2020 | Under contract | $465,000 | MRED MLS |
| 27 Dec, 2020 | Listed for sale | $465,000 | MRED MLS |
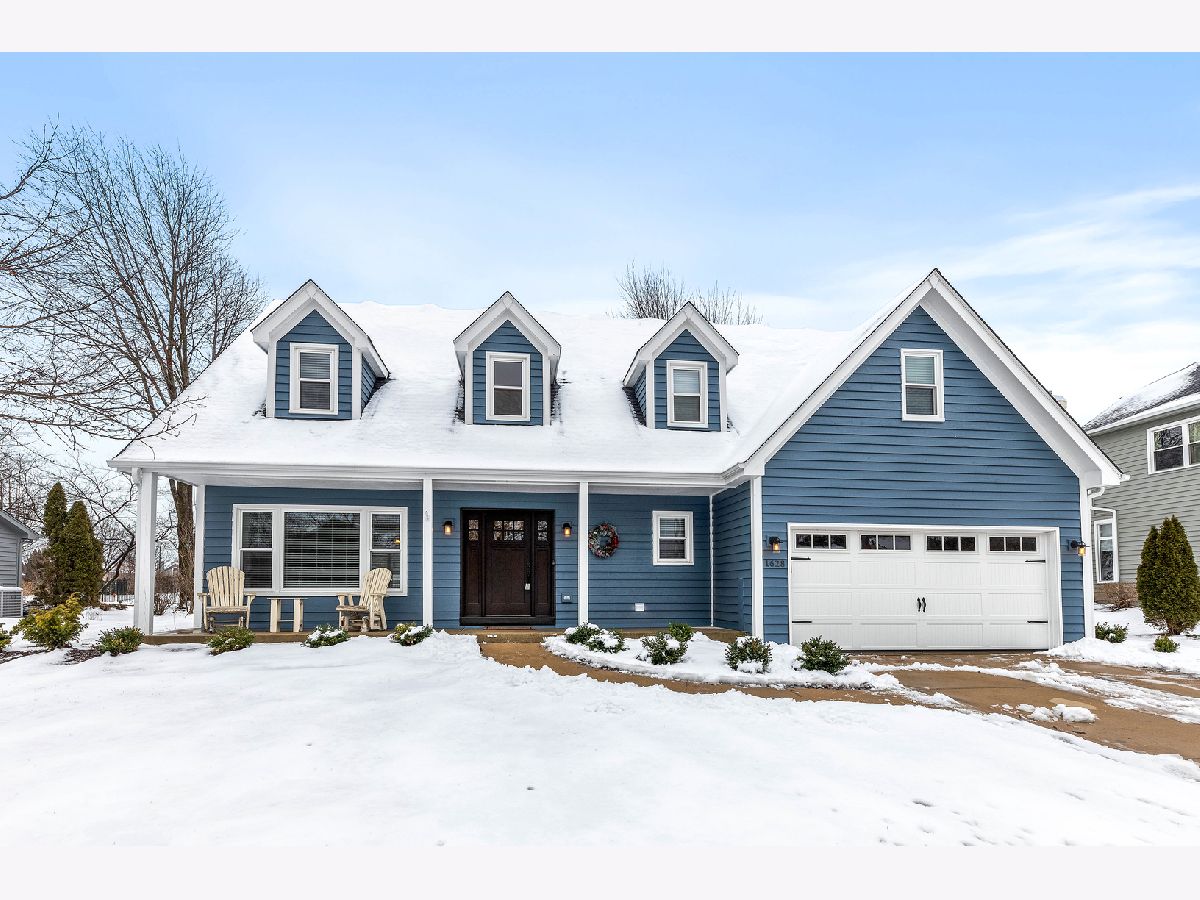
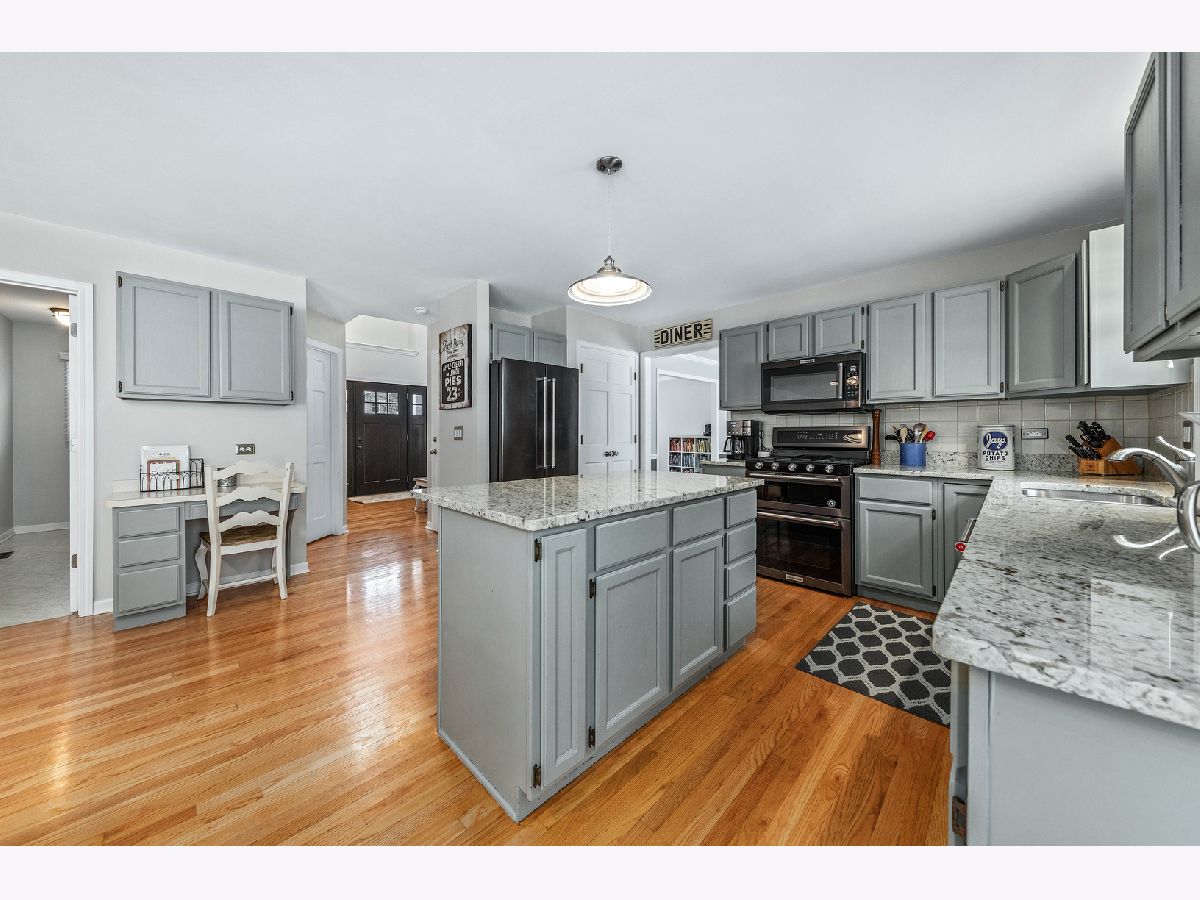
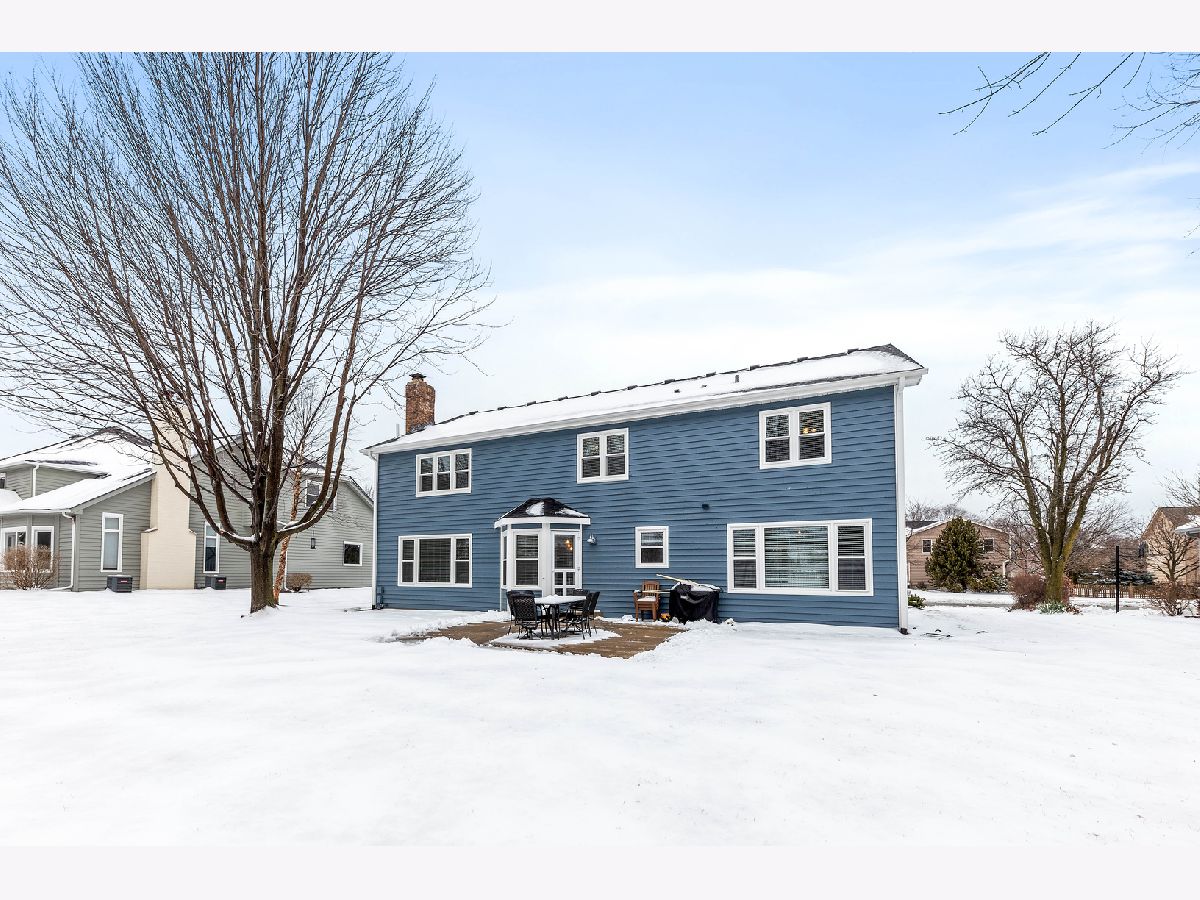
Room Specifics
Total Bedrooms: 4
Bedrooms Above Ground: 4
Bedrooms Below Ground: 0
Dimensions: —
Floor Type: Carpet
Dimensions: —
Floor Type: Carpet
Dimensions: —
Floor Type: Carpet
Full Bathrooms: 3
Bathroom Amenities: Whirlpool,Separate Shower,Double Sink
Bathroom in Basement: 0
Rooms: Recreation Room
Basement Description: Finished
Other Specifics
| 2 | |
| Concrete Perimeter | |
| Concrete | |
| Patio | |
| Fenced Yard | |
| 92X142 | |
| — | |
| Full | |
| Hardwood Floors, First Floor Laundry | |
| Range, Microwave, Dishwasher, Washer, Dryer, Disposal, Stainless Steel Appliance(s) | |
| Not in DB | |
| Clubhouse, Park, Pool, Tennis Court(s), Sidewalks, Street Lights | |
| — | |
| — | |
| Attached Fireplace Doors/Screen, Gas Log, Gas Starter |
Tax History
| Year | Property Taxes |
|---|---|
| 2018 | $10,262 |
| 2021 | $10,248 |
Contact Agent
Nearby Similar Homes
Nearby Sold Comparables
Contact Agent
Listing Provided By
eXp Realty LLC



