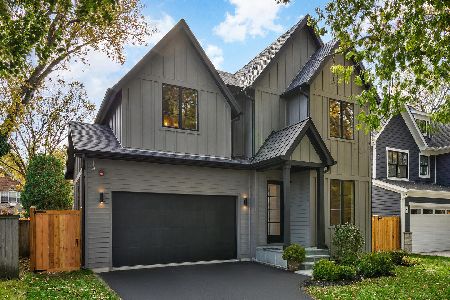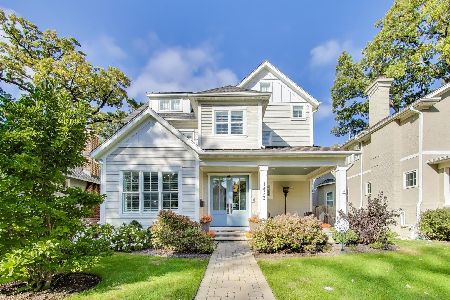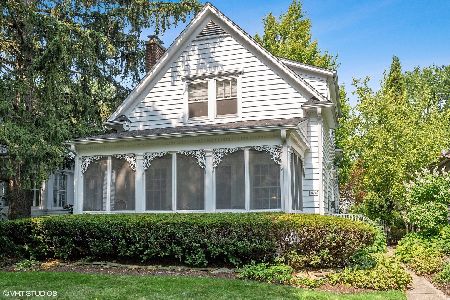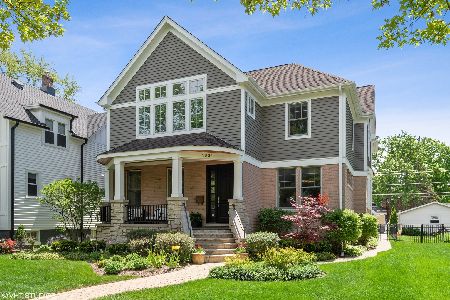1628 Highland Avenue, Wilmette, Illinois 60091
$1,645,000
|
Sold
|
|
| Status: | Closed |
| Sqft: | 4,272 |
| Cost/Sqft: | $398 |
| Beds: | 5 |
| Baths: | 6 |
| Year Built: | 2015 |
| Property Taxes: | $0 |
| Days On Market: | 3772 |
| Lot Size: | 0,18 |
Description
All new fabulous home in McKenzie Square by well established local luxury home builders known for their custom millwork, exceptional high quality and attention to detail. Imagine cooking dinner in this gourmet kitchen while watching the children enjoying their time in the family room, with your neighbor visiting over a cup of tea at the kitchen island bar with full view of the happenings in the back yard. Imagine adult entertainment on the main level with huge dining room while the teenagers enjoy the theater room and comfy family room on lower level. Or, let the toddlers play in the third floor carpeted bonus room and create forts and playhouses. Retreat into the master suite for a spa-like experience with all the comforts of the luxury life; heated floor, steam shower, bubbler bath, double vanities, Carerra marble. Music system, fully equipped media room, and exceptional custom built-ins and millwork throughout this amazing home. Exceptional home, prime location. Perfection!
Property Specifics
| Single Family | |
| — | |
| — | |
| 2015 | |
| Full | |
| — | |
| No | |
| 0.18 |
| Cook | |
| — | |
| 0 / Not Applicable | |
| None | |
| Lake Michigan | |
| Public Sewer | |
| 08987563 | |
| 05332090130000 |
Nearby Schools
| NAME: | DISTRICT: | DISTANCE: | |
|---|---|---|---|
|
Grade School
Mckenzie Elementary School |
39 | — | |
|
Middle School
Wilmette Junior High School |
39 | Not in DB | |
|
High School
New Trier Twp H.s. Northfield/wi |
203 | Not in DB | |
|
Alternate Elementary School
Highcrest Middle School |
— | Not in DB | |
Property History
| DATE: | EVENT: | PRICE: | SOURCE: |
|---|---|---|---|
| 27 Oct, 2015 | Sold | $1,645,000 | MRED MLS |
| 7 Aug, 2015 | Under contract | $1,699,000 | MRED MLS |
| 20 Jul, 2015 | Listed for sale | $1,699,000 | MRED MLS |
Room Specifics
Total Bedrooms: 6
Bedrooms Above Ground: 5
Bedrooms Below Ground: 1
Dimensions: —
Floor Type: Hardwood
Dimensions: —
Floor Type: Hardwood
Dimensions: —
Floor Type: Hardwood
Dimensions: —
Floor Type: —
Dimensions: —
Floor Type: —
Full Bathrooms: 6
Bathroom Amenities: Separate Shower,Double Sink
Bathroom in Basement: 1
Rooms: Bonus Room,Bedroom 5,Bedroom 6,Breakfast Room,Foyer,Media Room,Mud Room,Office,Recreation Room,Utility Room-Lower Level
Basement Description: Finished
Other Specifics
| 2 | |
| Concrete Perimeter | |
| — | |
| Patio, Brick Paver Patio | |
| — | |
| 50 X 155 | |
| Finished | |
| Full | |
| Hardwood Floors, Second Floor Laundry | |
| Range, Microwave, Dishwasher, Refrigerator, Washer, Dryer, Disposal, Stainless Steel Appliance(s) | |
| Not in DB | |
| Sidewalks, Street Lights | |
| — | |
| — | |
| Wood Burning, Gas Starter |
Tax History
| Year | Property Taxes |
|---|
Contact Agent
Nearby Similar Homes
Nearby Sold Comparables
Contact Agent
Listing Provided By
Coldwell Banker Residential











