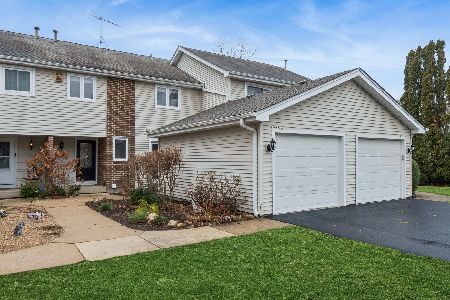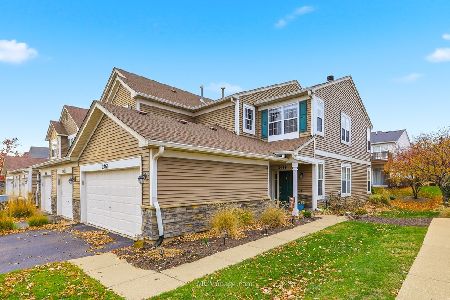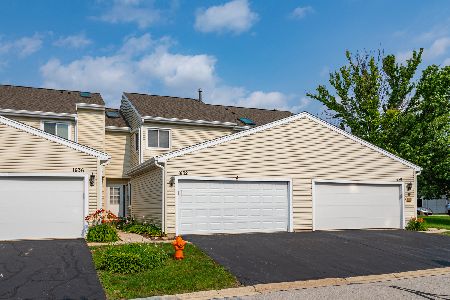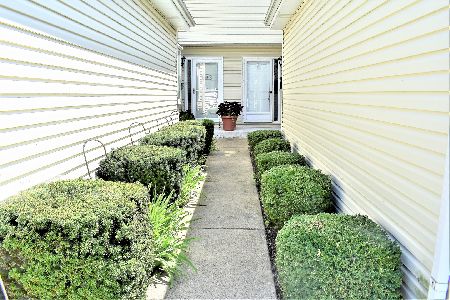1628 Hilton Head Drive, Naperville, Illinois 60563
$204,000
|
Sold
|
|
| Status: | Closed |
| Sqft: | 1,518 |
| Cost/Sqft: | $134 |
| Beds: | 3 |
| Baths: | 3 |
| Year Built: | 1990 |
| Property Taxes: | $4,170 |
| Days On Market: | 2672 |
| Lot Size: | 0,00 |
Description
Fantastic end unit located in a great northside Naperville neighborhood!! Spacious living room with custom gas fireplace that has a beautiful marble surround. The french doors showcase views of the backyard while opening up the home to even more light & air! L shaped dining area for hosting dinner parties or evening meals spent catching up after a long day! The kitchen is enveloped in light with European cabinets & breakfast nook. Master suite is graced with vaulted ceilings & dual closets. The private bath bath sunny skylight, relaxing tub, & mirrored wall. Full finished basement that can be utilized as a family room or rec room with office & utility/laundry. Entertain in style on your balcony deck that is perfect for grilling seasonal veggies & burgers as the fall weather has finally approached! Conveniently located near interstate, train station, & within walking distance to Illinois Prairie Path! (Most of the windows will be replaced on 10/5/18)
Property Specifics
| Condos/Townhomes | |
| 2 | |
| — | |
| 1990 | |
| Full | |
| — | |
| No | |
| — |
| Du Page | |
| Country Lakes | |
| 200 / Monthly | |
| Insurance,Exterior Maintenance,Lawn Care,Snow Removal | |
| Public | |
| Public Sewer | |
| 10092367 | |
| 0704305016 |
Nearby Schools
| NAME: | DISTRICT: | DISTANCE: | |
|---|---|---|---|
|
Grade School
Brookdale Elementary School |
204 | — | |
|
Middle School
Hill Middle School |
204 | Not in DB | |
|
High School
Metea Valley High School |
204 | Not in DB | |
Property History
| DATE: | EVENT: | PRICE: | SOURCE: |
|---|---|---|---|
| 25 Oct, 2018 | Sold | $204,000 | MRED MLS |
| 26 Sep, 2018 | Under contract | $204,000 | MRED MLS |
| 24 Sep, 2018 | Listed for sale | $204,000 | MRED MLS |
Room Specifics
Total Bedrooms: 3
Bedrooms Above Ground: 3
Bedrooms Below Ground: 0
Dimensions: —
Floor Type: Carpet
Dimensions: —
Floor Type: Carpet
Full Bathrooms: 3
Bathroom Amenities: —
Bathroom in Basement: 0
Rooms: Office,Utility Room-Lower Level
Basement Description: Finished
Other Specifics
| 2 | |
| — | |
| Asphalt | |
| Deck, Storms/Screens, End Unit | |
| Common Grounds,Corner Lot,Landscaped | |
| 84X84 | |
| — | |
| Full | |
| Vaulted/Cathedral Ceilings, Laundry Hook-Up in Unit | |
| Range, Microwave, Dishwasher, Refrigerator, Washer, Dryer, Disposal | |
| Not in DB | |
| — | |
| — | |
| — | |
| Attached Fireplace Doors/Screen, Gas Log |
Tax History
| Year | Property Taxes |
|---|---|
| 2018 | $4,170 |
Contact Agent
Nearby Similar Homes
Nearby Sold Comparables
Contact Agent
Listing Provided By
RE/MAX Suburban








