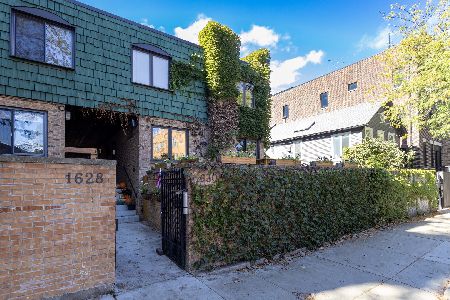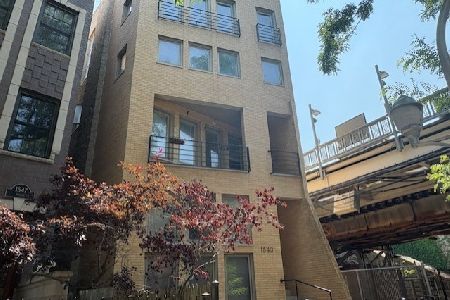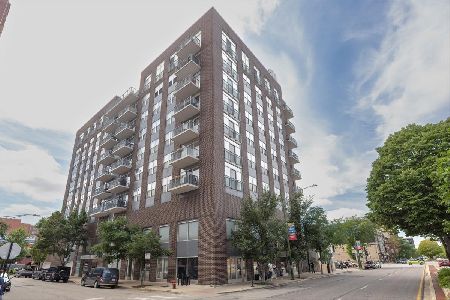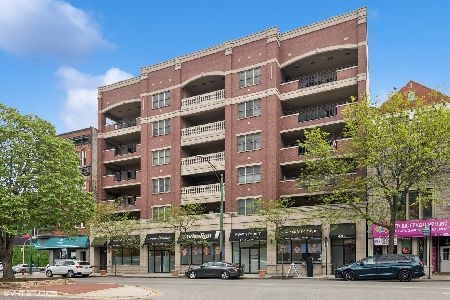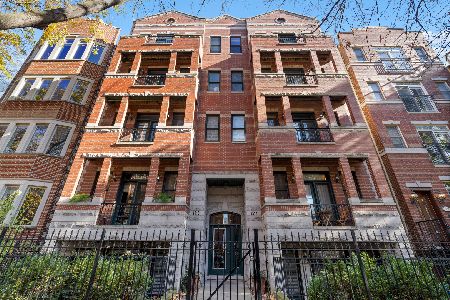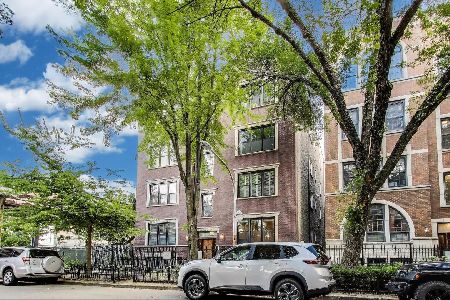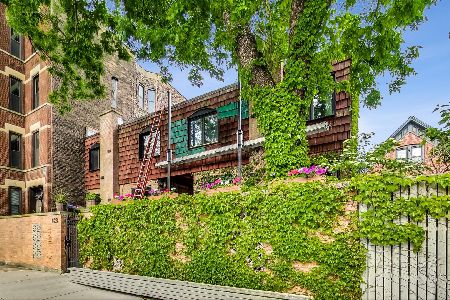1628 Sedgwick Street, Lincoln Park, Chicago, Illinois 60614
$447,000
|
Sold
|
|
| Status: | Closed |
| Sqft: | 0 |
| Cost/Sqft: | — |
| Beds: | 2 |
| Baths: | 2 |
| Year Built: | 1971 |
| Property Taxes: | $5,973 |
| Days On Market: | 1348 |
| Lot Size: | 0,00 |
Description
FANTASTIC tri-level townhome in the heart of Old Town lives like a true single family home. The main level features an open floor plan with exposed brick, hardwood floors and access to your quaint 12 foot private patio. Upstairs leads to 2 large bedrooms and a full bath. The lower level consists of an additional living space, in-unit laundry, a half bath and additional storage. This unit includes one parking spot in the price. Low assessments and beautiful tree-lined street. Hurry!
Property Specifics
| Condos/Townhomes | |
| 2 | |
| — | |
| 1971 | |
| — | |
| — | |
| No | |
| — |
| Cook | |
| — | |
| 40 / Monthly | |
| — | |
| — | |
| — | |
| 11368522 | |
| 14333310710000 |
Nearby Schools
| NAME: | DISTRICT: | DISTANCE: | |
|---|---|---|---|
|
Grade School
Lincoln Elementary School |
299 | — | |
|
Middle School
Lincoln Elementary School |
299 | Not in DB | |
|
High School
Lincoln Park High School |
299 | Not in DB | |
Property History
| DATE: | EVENT: | PRICE: | SOURCE: |
|---|---|---|---|
| 27 Jun, 2015 | Under contract | $0 | MRED MLS |
| 24 Jun, 2015 | Listed for sale | $0 | MRED MLS |
| 11 May, 2022 | Sold | $447,000 | MRED MLS |
| 12 Apr, 2022 | Under contract | $439,900 | MRED MLS |
| 7 Apr, 2022 | Listed for sale | $439,900 | MRED MLS |
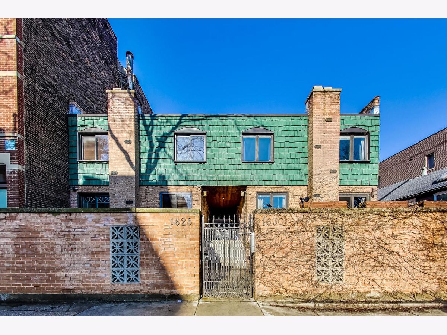
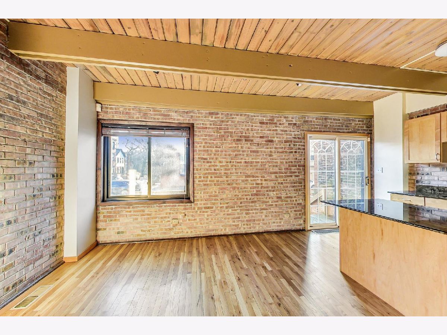
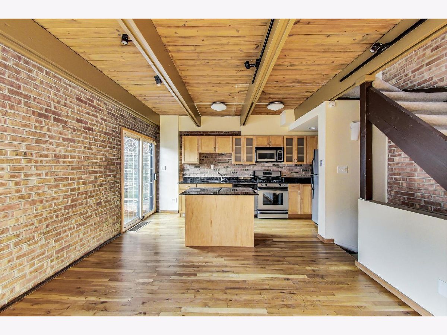
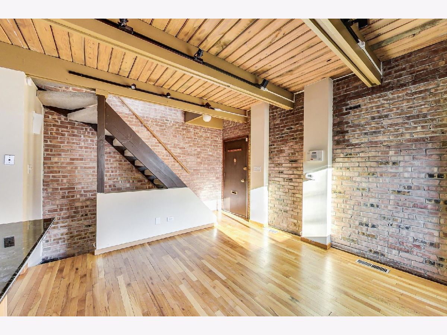
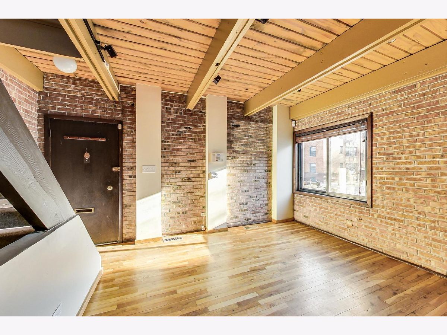
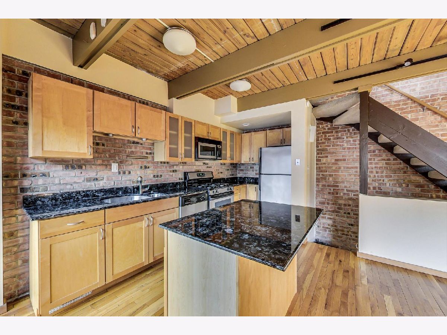
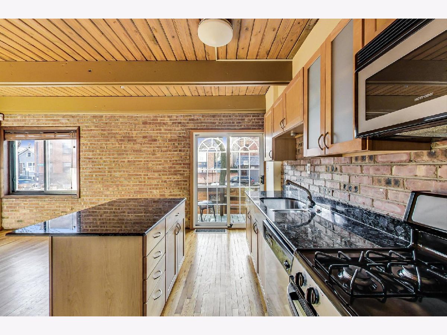
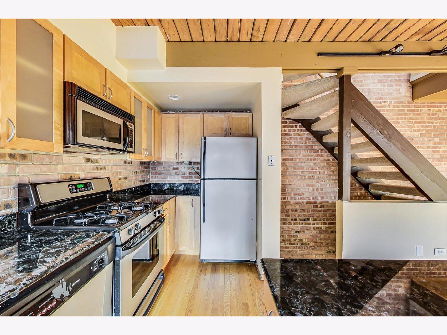
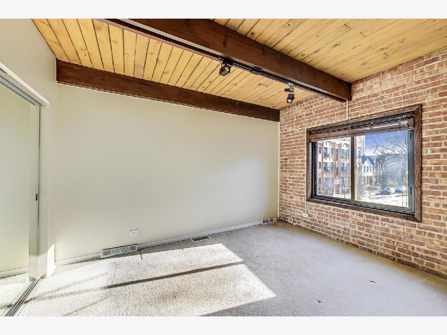
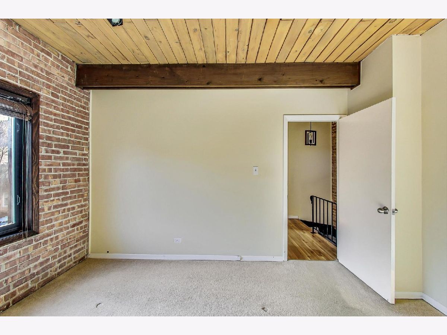
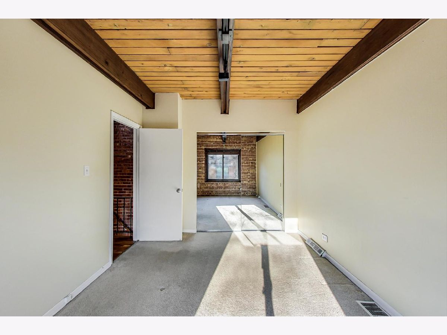
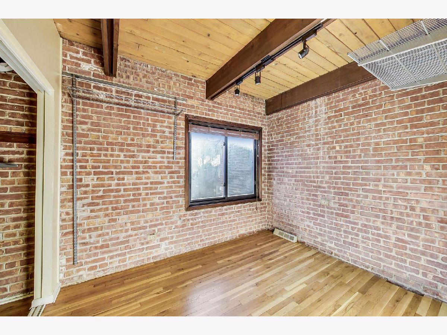
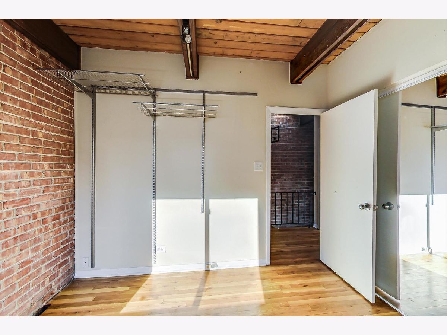
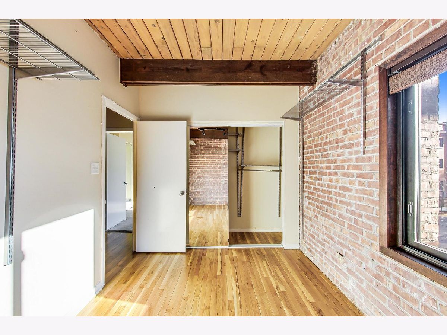
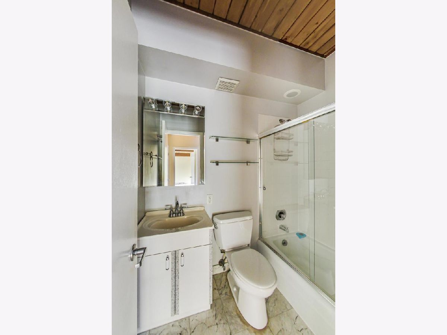
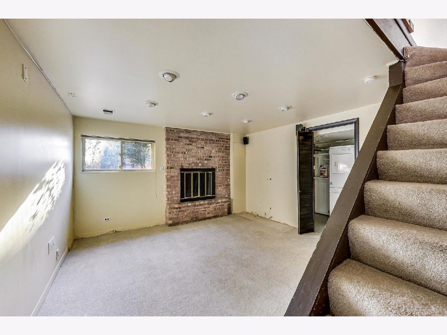
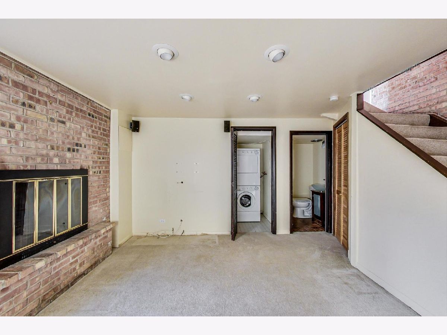
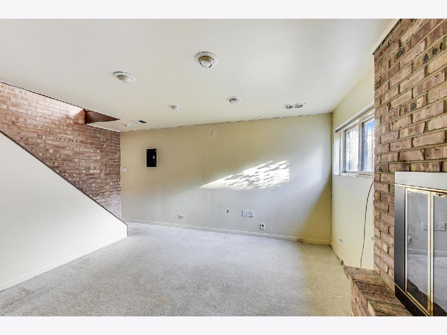
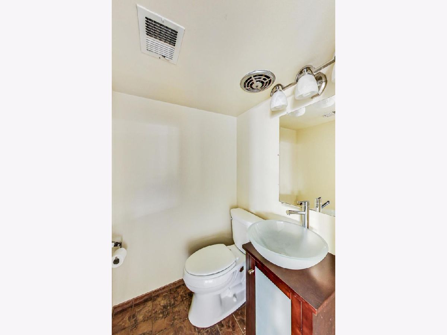
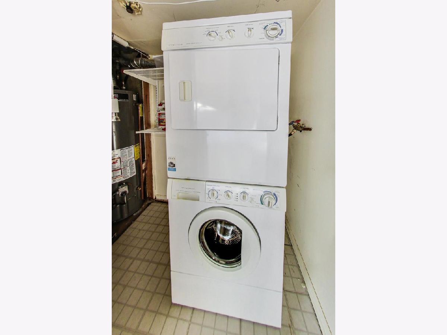
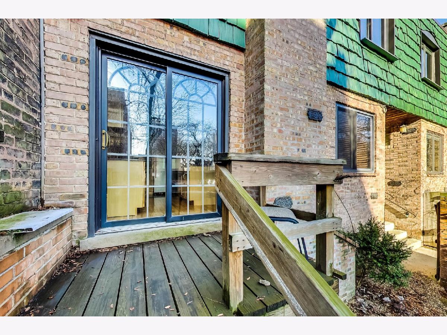
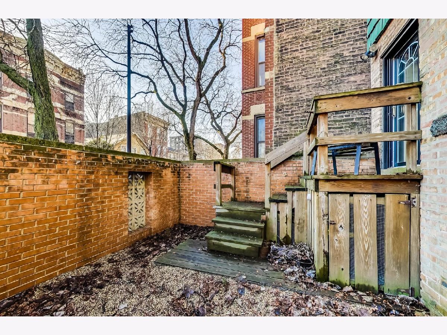
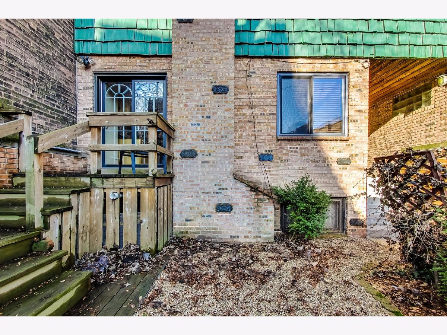
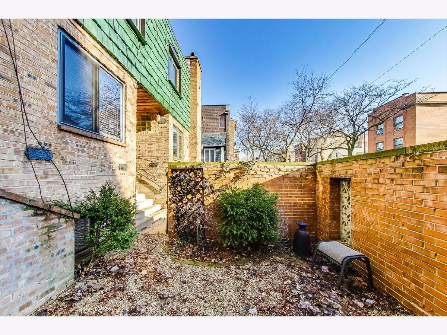
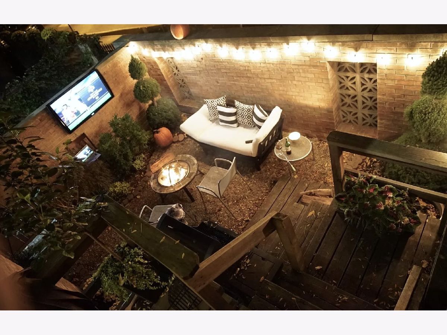
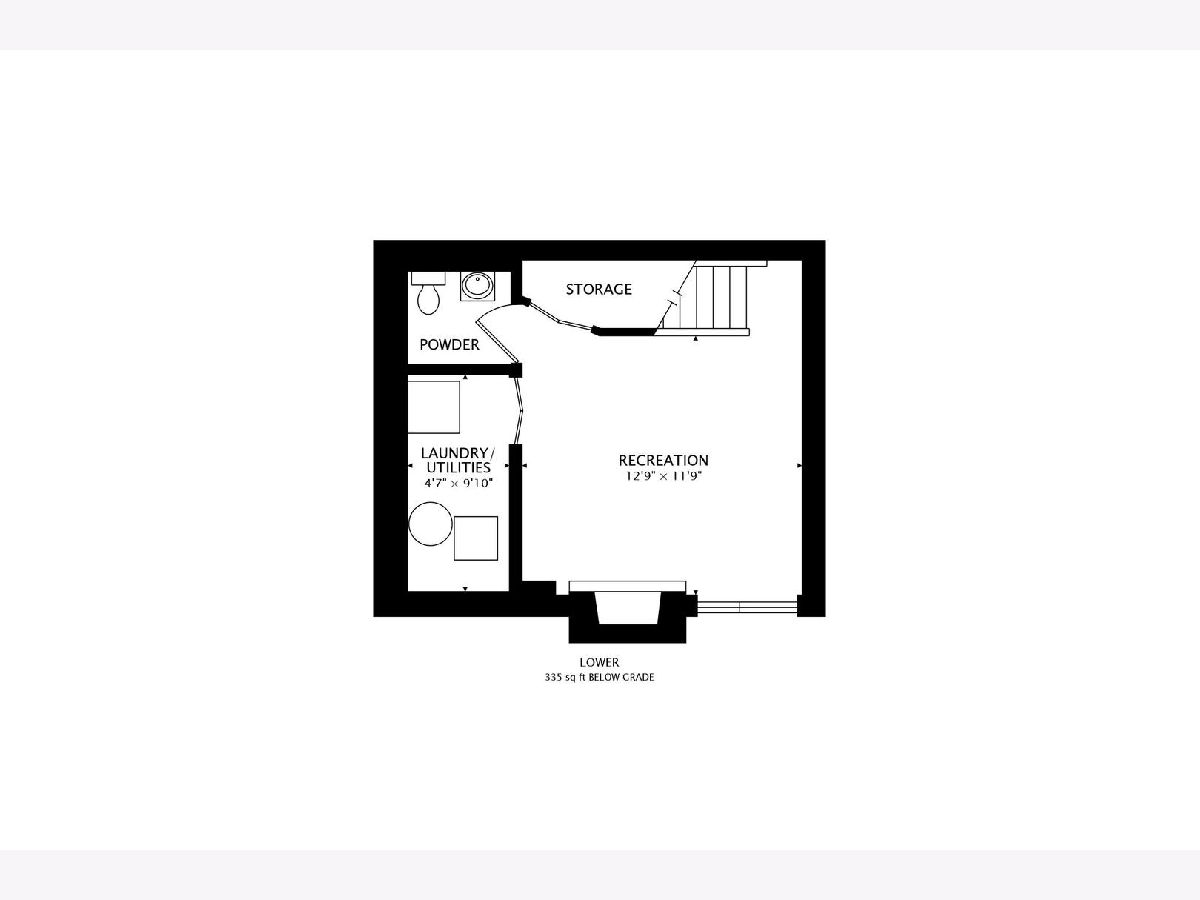
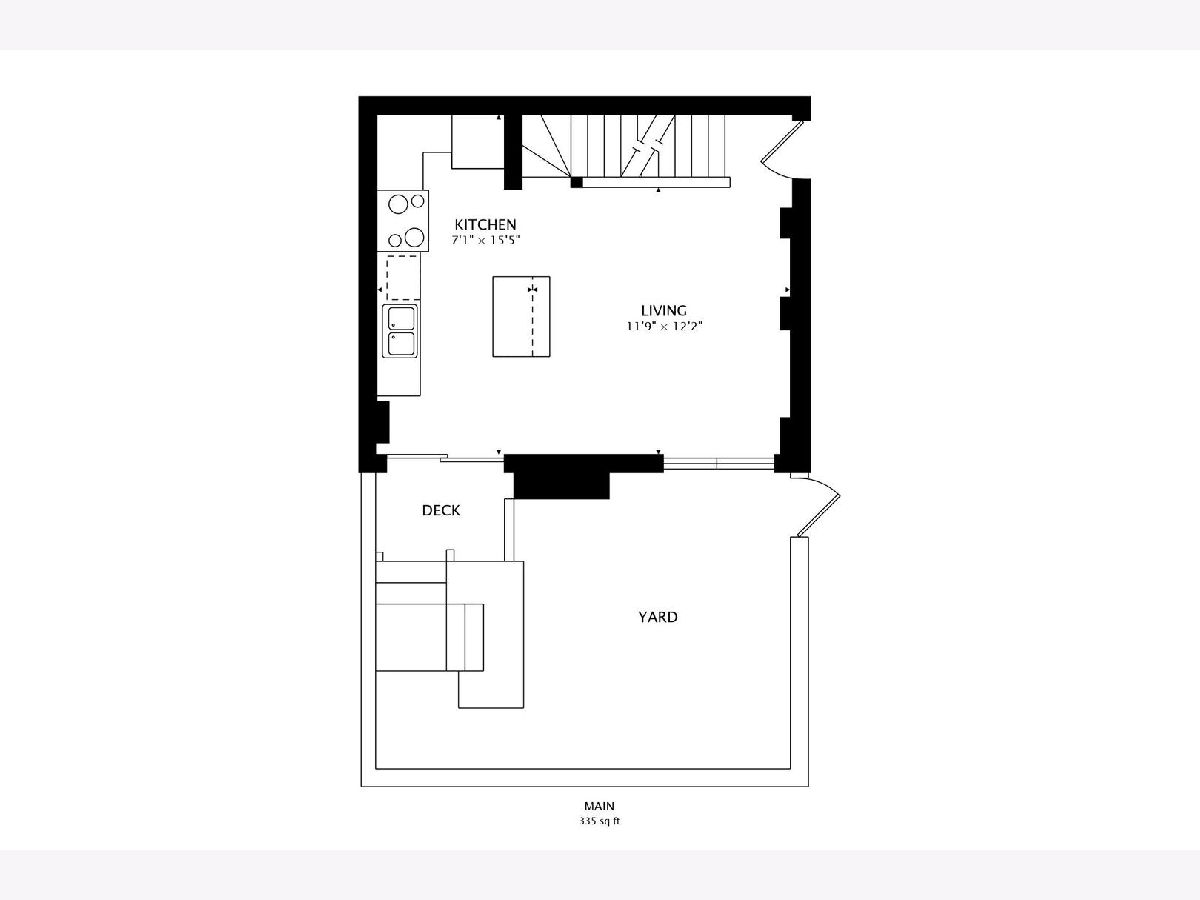
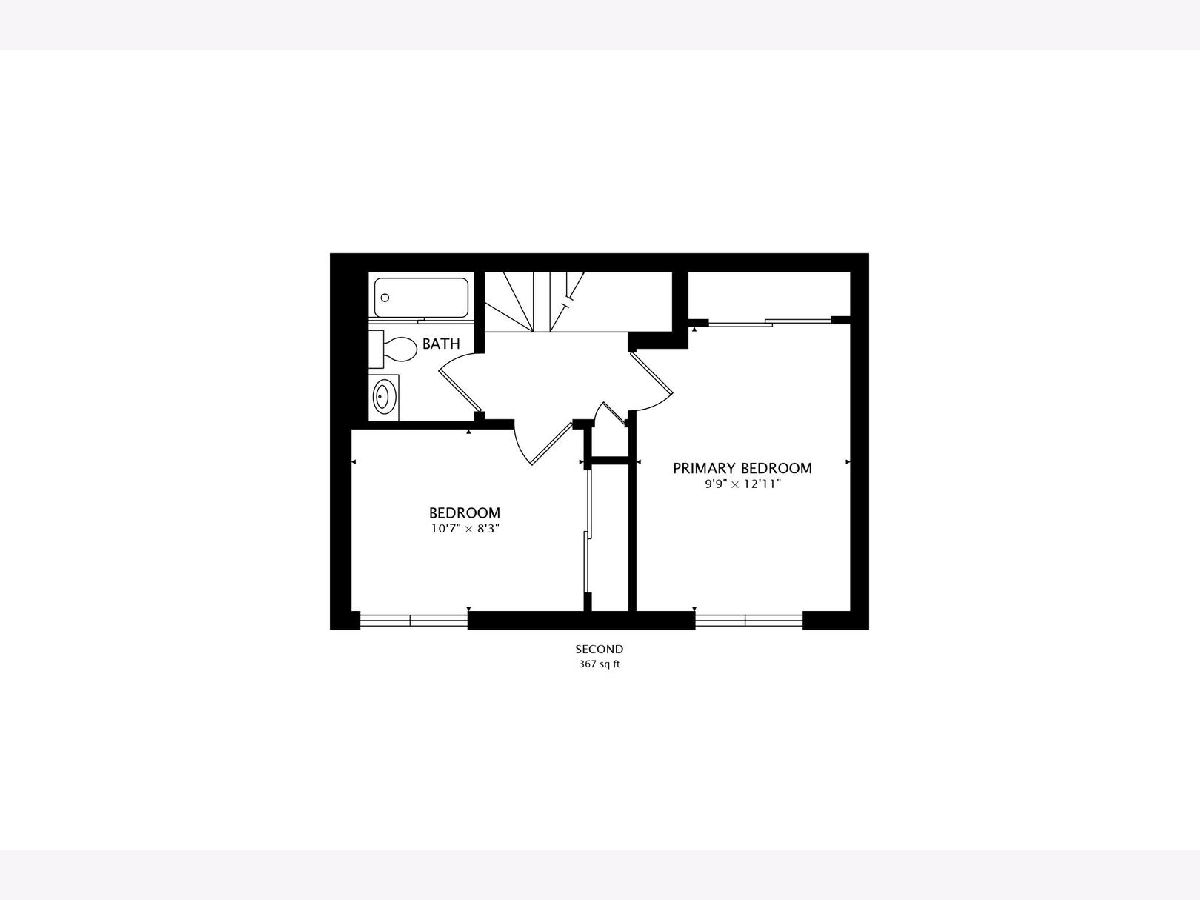
Room Specifics
Total Bedrooms: 2
Bedrooms Above Ground: 2
Bedrooms Below Ground: 0
Dimensions: —
Floor Type: —
Full Bathrooms: 2
Bathroom Amenities: —
Bathroom in Basement: 0
Rooms: —
Basement Description: None
Other Specifics
| — | |
| — | |
| Shared | |
| — | |
| — | |
| 912 | |
| — | |
| — | |
| — | |
| — | |
| Not in DB | |
| — | |
| — | |
| — | |
| — |
Tax History
| Year | Property Taxes |
|---|---|
| 2022 | $5,973 |
Contact Agent
Nearby Similar Homes
Nearby Sold Comparables
Contact Agent
Listing Provided By
@properties Christie's International Real Estate

