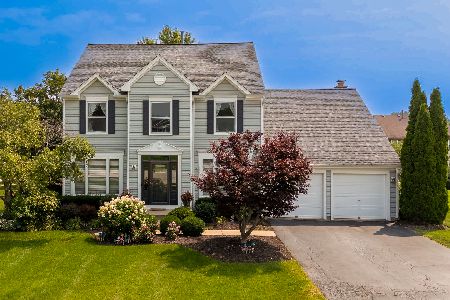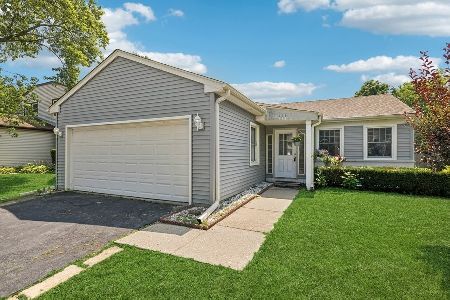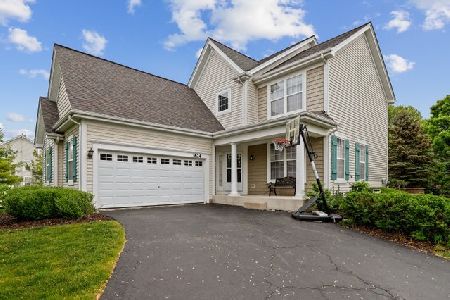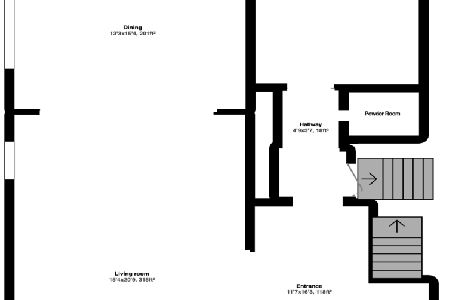1628 Sienna Court, Indian Creek, Illinois 60061
$470,000
|
Sold
|
|
| Status: | Closed |
| Sqft: | 2,672 |
| Cost/Sqft: | $187 |
| Beds: | 3 |
| Baths: | 3 |
| Year Built: | 2004 |
| Property Taxes: | $10,561 |
| Days On Market: | 1010 |
| Lot Size: | 0,11 |
Description
This breathtaking 2672 sq. ft, 3-bedroom Indian Creek home features all of the fine qualities you demand for upscale living. Bathed in natural light thanks to its abundant windows, this home boasts a luxurious and inviting ambiance that is sure to impress. The soaring ceilings and sprawling layout lend an elegant quality to the living spaces, creating an atmosphere of comfort and sophistication. The main level features NEW CARPET in the living and dining rooms, and gleaming hardwood floors that flow throughout the kitchen and family room. The kitchen is a chef's paradise complete with sleek and stylish NEW CABINETS and hardware, fresh paint, all STAINLESS STEEL appliances. Granite countertops add an extra touch of luxury to the space, while also providing a durable surface for all your culinary creations. First level laundry room includes NEW WASHER & DRYER, and NEW UTILITY TUB as an added bonus! Upstairs, you'll find three generously sized bedrooms and a convenient and sunny loft-- Perfect for a home office, additional living space, or simply a space to sit back and take in the STUNNING view of the sun setting over the horizon. The master bedroom is a true oasis, with a large WALK-IN CLOSET and a luxurious spa-like bathroom complete with a soaking tub and separate shower. But that's not all! This home also features a full unfinished basement with 9' ceilings, roughed-in plumbing for a full bath, and plenty of extra space for storage, a home gym-- the options are endless! Conveniently located close to parks, trails, schools, shopping, and interstate access, this home truly has it all! ***Updates include: Kitchen cabinets, hardware, paint (2023), Light fixtures throughout (2023), Ceiling fan (2023), Paint in all bathrooms, foyer, laundry room, loft, staircases, and all hallways (2023), Washer, dryer, utility tub, and hot water heater (2023), Main level carpeting (2023), Floor registers throughout (2023), Exterior paint touch-ups and downspouts replaced (2023), Refrigerator, stove, and vent hood (2021), 2nd level carpet (2021), Hardwood floors (2015).*** View the Virtual 3D Tour to preview the home easily.
Property Specifics
| Single Family | |
| — | |
| — | |
| 2004 | |
| — | |
| — | |
| No | |
| 0.11 |
| Lake | |
| — | |
| 297 / Monthly | |
| — | |
| — | |
| — | |
| 11719276 | |
| 15053100330000 |
Nearby Schools
| NAME: | DISTRICT: | DISTANCE: | |
|---|---|---|---|
|
Grade School
Hawthorn Elementary School (sout |
73 | — | |
|
Middle School
Hawthorn Middle School South |
73 | Not in DB | |
|
High School
Mundelein Cons High School |
120 | Not in DB | |
Property History
| DATE: | EVENT: | PRICE: | SOURCE: |
|---|---|---|---|
| 9 Jun, 2023 | Sold | $470,000 | MRED MLS |
| 24 Mar, 2023 | Under contract | $499,999 | MRED MLS |
| 7 Mar, 2023 | Listed for sale | $499,999 | MRED MLS |
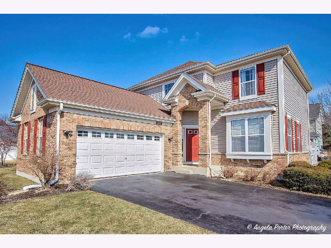
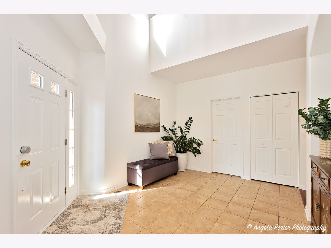
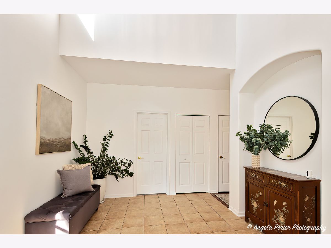
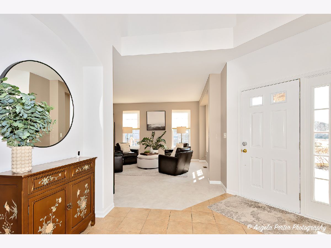
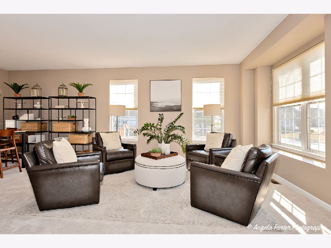
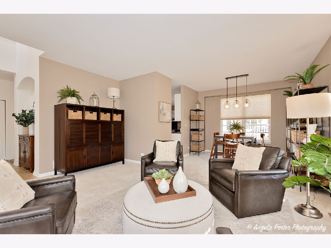
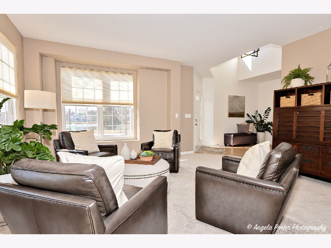
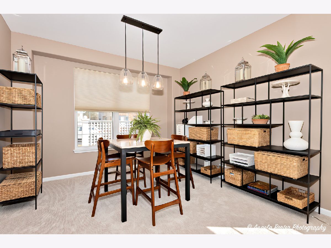
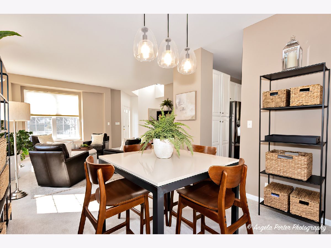
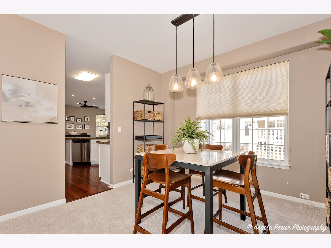
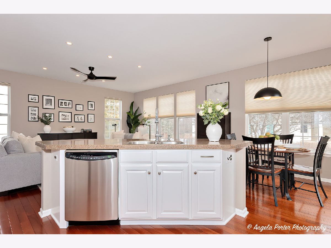
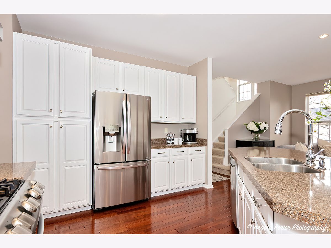
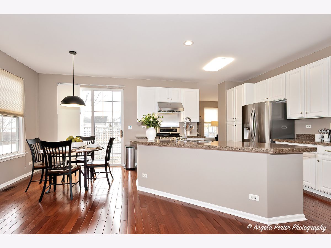
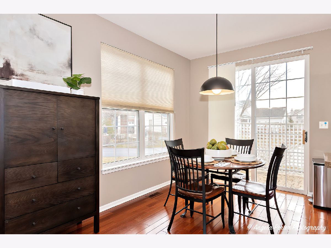
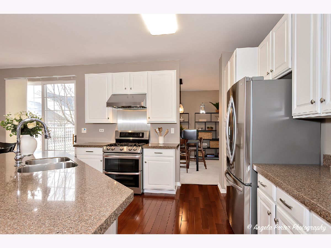
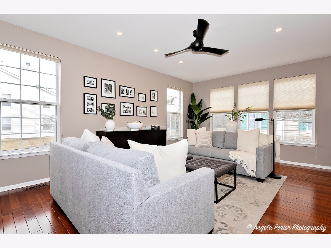
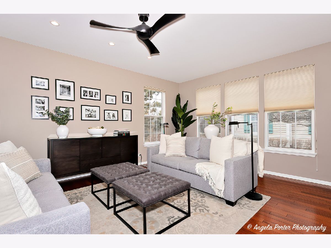
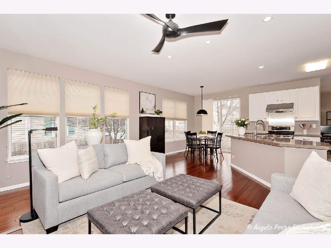
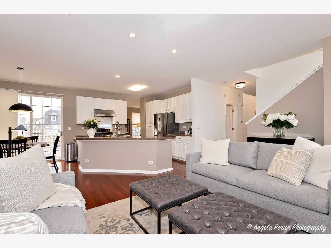
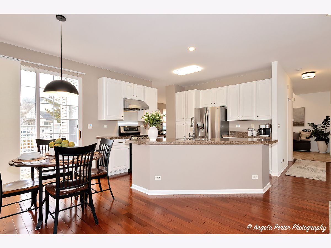
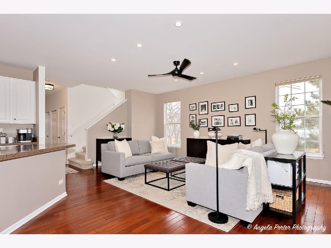
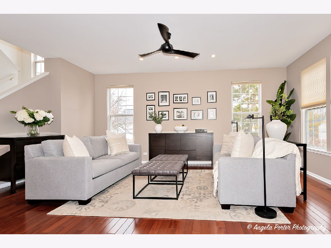
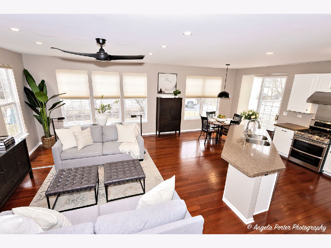
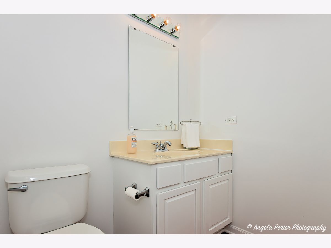
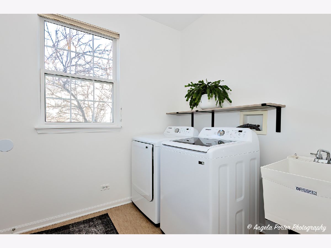
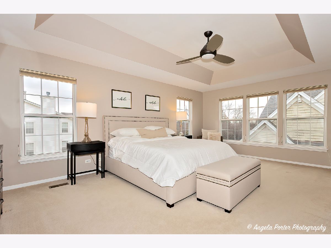
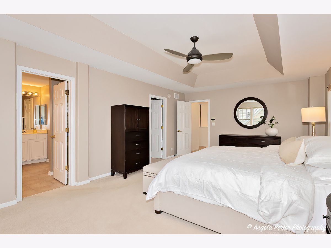
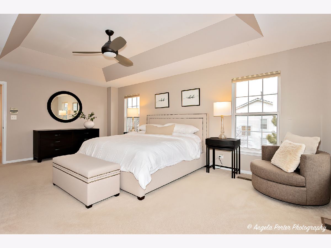
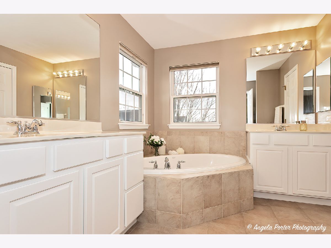
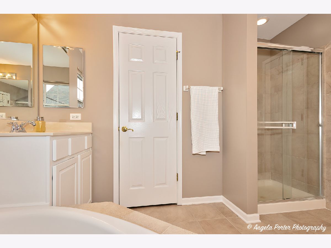
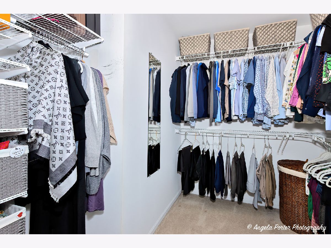
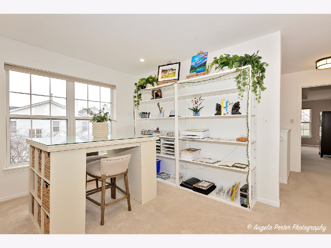
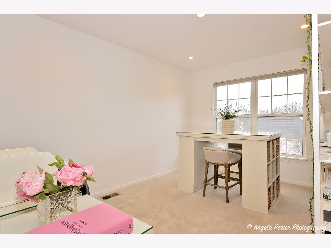
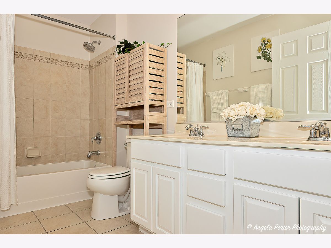
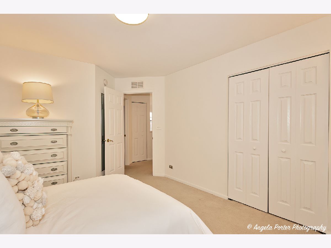
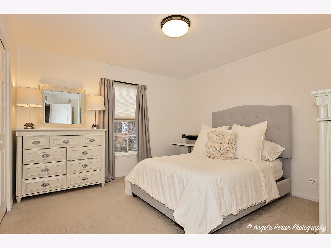
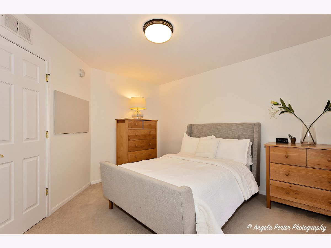
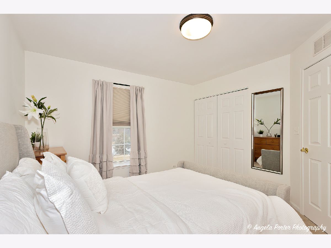
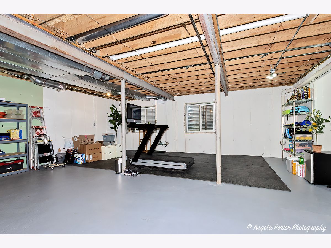
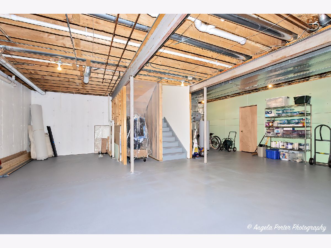
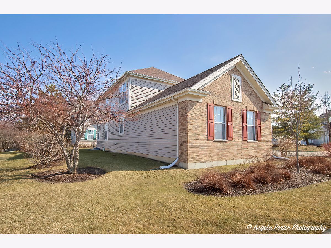
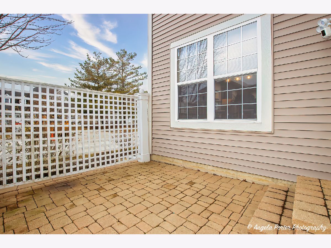
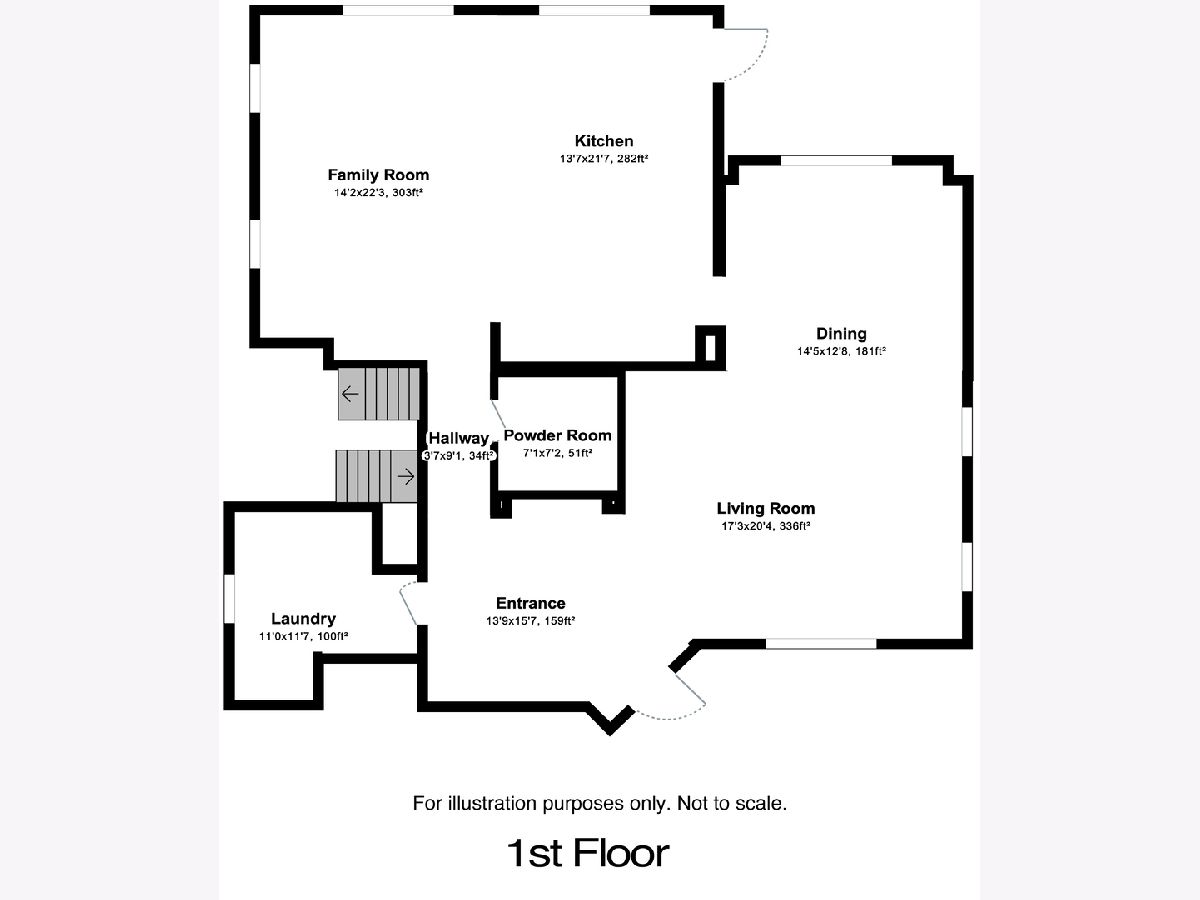
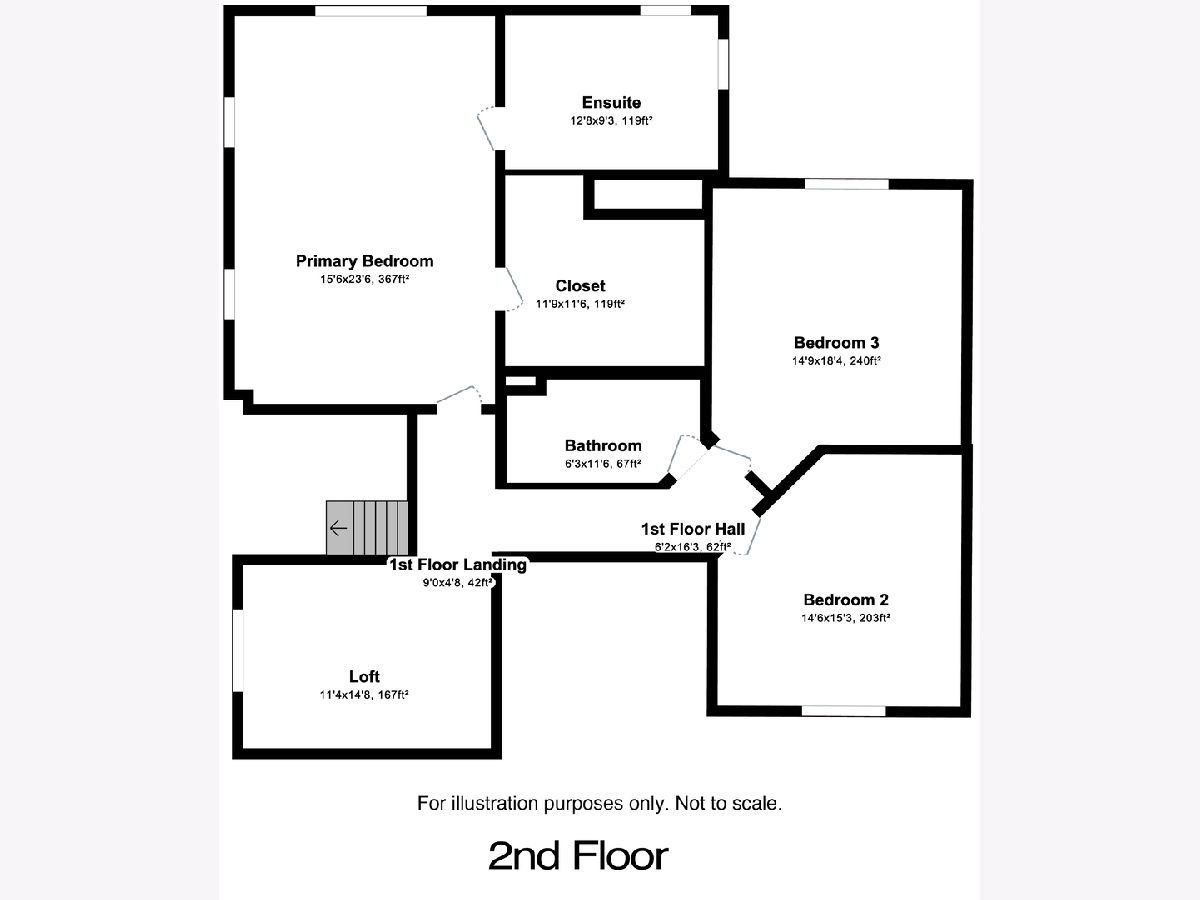
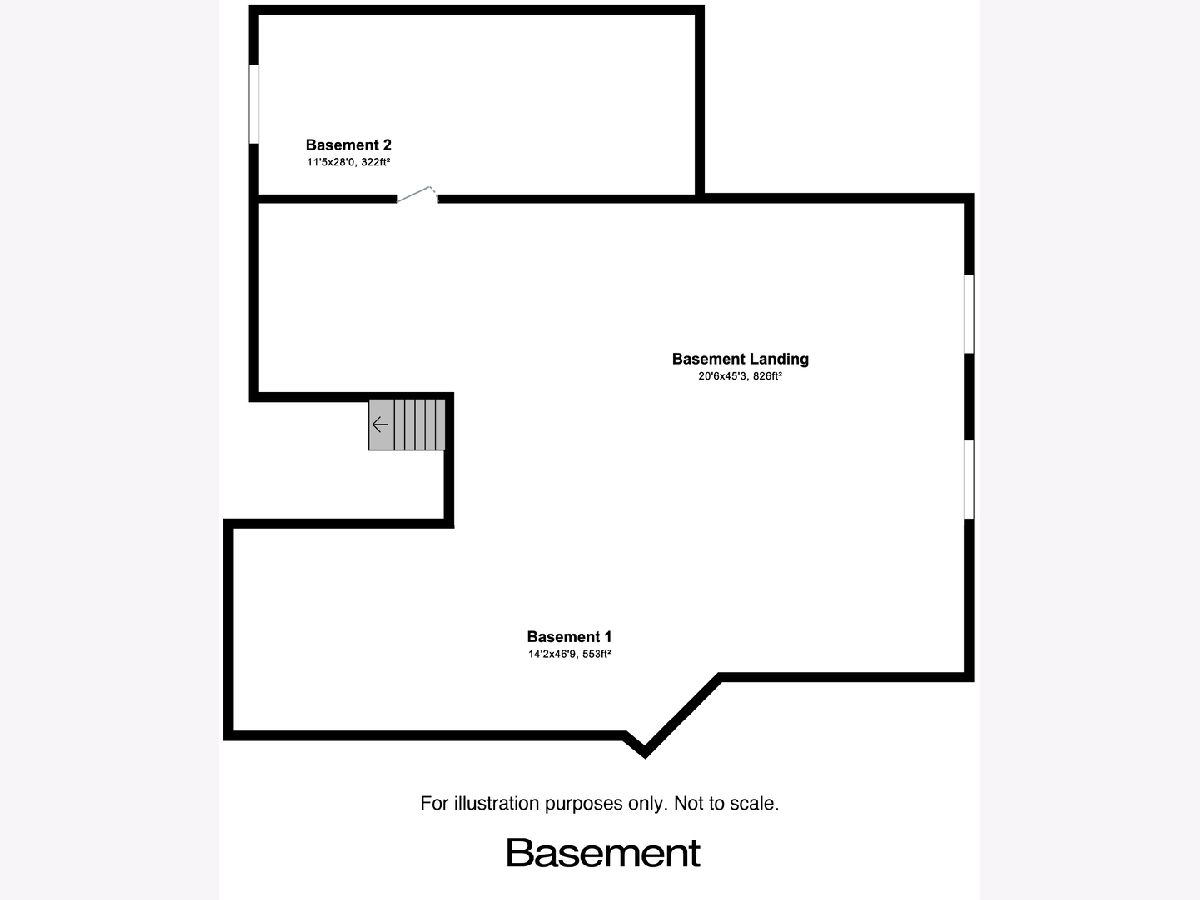
Room Specifics
Total Bedrooms: 3
Bedrooms Above Ground: 3
Bedrooms Below Ground: 0
Dimensions: —
Floor Type: —
Dimensions: —
Floor Type: —
Full Bathrooms: 3
Bathroom Amenities: Separate Shower,Soaking Tub
Bathroom in Basement: 0
Rooms: —
Basement Description: Unfinished
Other Specifics
| 2 | |
| — | |
| Asphalt | |
| — | |
| — | |
| 4887 | |
| — | |
| — | |
| — | |
| — | |
| Not in DB | |
| — | |
| — | |
| — | |
| — |
Tax History
| Year | Property Taxes |
|---|---|
| 2023 | $10,561 |
Contact Agent
Nearby Similar Homes
Nearby Sold Comparables
Contact Agent
Listing Provided By
Better Homes and Gardens Real Estate Star Homes


