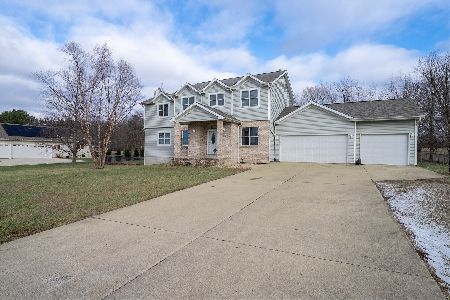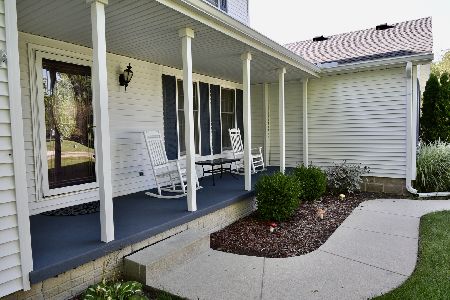16284 Bush Boulevard, Bloomington, Illinois 61705
$260,000
|
Sold
|
|
| Status: | Closed |
| Sqft: | 2,375 |
| Cost/Sqft: | $114 |
| Beds: | 4 |
| Baths: | 4 |
| Year Built: | 1994 |
| Property Taxes: | $7,348 |
| Days On Market: | 2926 |
| Lot Size: | 0,52 |
Description
Move-In Ready! 2 story, 4 Bedroom, 3 1/2 Bath with a 3 car heated garage home in Hunter's Knoll close to Crestwicke Country Club and just minutes from Bloomington with no backyard neighbors! This beautiful home has a lot to offer. Gorgeous eat-in kitchen with updated quartz countertops in 2016 that opens into the family room with a gas fireplace. Off the kitchen is an awesome 4 seasons room with hot tub and electric fireplace added in 2007! Hardwood floors in the Dining Room and Living Room. Finished basement has a bar and full bathroom. Upstairs has 4 bedrooms with a large Master Suite (30x16) with full bathroom including a garden tub and walk-in closet. Large backyard surrounded by trees for privacy. Yard is beautifully landscaped with a fire pit and storage shed. Furnace, roof, and A/C compressor updated in 2007 and new water heater in 2015. Unit 5 schools in a family friendly neighborhood. Must see this unique one of a kind home in a great area!
Property Specifics
| Single Family | |
| — | |
| Traditional | |
| 1994 | |
| Full | |
| — | |
| No | |
| 0.52 |
| Mc Lean | |
| Hunters Knoll | |
| 150 / Annual | |
| — | |
| Public | |
| Septic-Private | |
| 10182166 | |
| 2126176002 |
Nearby Schools
| NAME: | DISTRICT: | DISTANCE: | |
|---|---|---|---|
|
Grade School
Cedar Ridge Elementary |
5 | — | |
|
Middle School
Evans Jr High |
5 | Not in DB | |
|
High School
Normal Community High School |
5 | Not in DB | |
Property History
| DATE: | EVENT: | PRICE: | SOURCE: |
|---|---|---|---|
| 9 Mar, 2018 | Sold | $260,000 | MRED MLS |
| 22 Jan, 2018 | Under contract | $269,900 | MRED MLS |
| 17 Jan, 2018 | Listed for sale | $269,900 | MRED MLS |
Room Specifics
Total Bedrooms: 4
Bedrooms Above Ground: 4
Bedrooms Below Ground: 0
Dimensions: —
Floor Type: Carpet
Dimensions: —
Floor Type: Carpet
Dimensions: —
Floor Type: Carpet
Full Bathrooms: 4
Bathroom Amenities: Garden Tub
Bathroom in Basement: 1
Rooms: Other Room,Family Room,Foyer,Enclosed Porch Heated
Basement Description: Finished
Other Specifics
| 3 | |
| — | |
| — | |
| Patio, Porch | |
| Mature Trees,Landscaped | |
| .52 | |
| — | |
| Full | |
| Walk-In Closet(s), Hot Tub | |
| Dishwasher, Refrigerator, Range, Washer, Dryer, Microwave | |
| Not in DB | |
| — | |
| — | |
| — | |
| Gas Log |
Tax History
| Year | Property Taxes |
|---|---|
| 2018 | $7,348 |
Contact Agent
Nearby Similar Homes
Nearby Sold Comparables
Contact Agent
Listing Provided By
RE/MAX Choice





